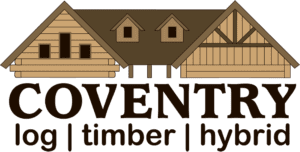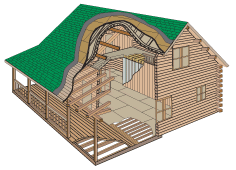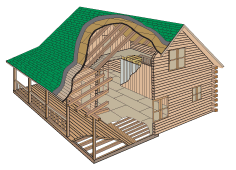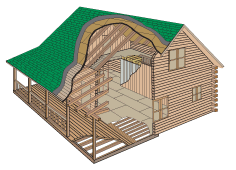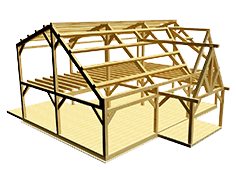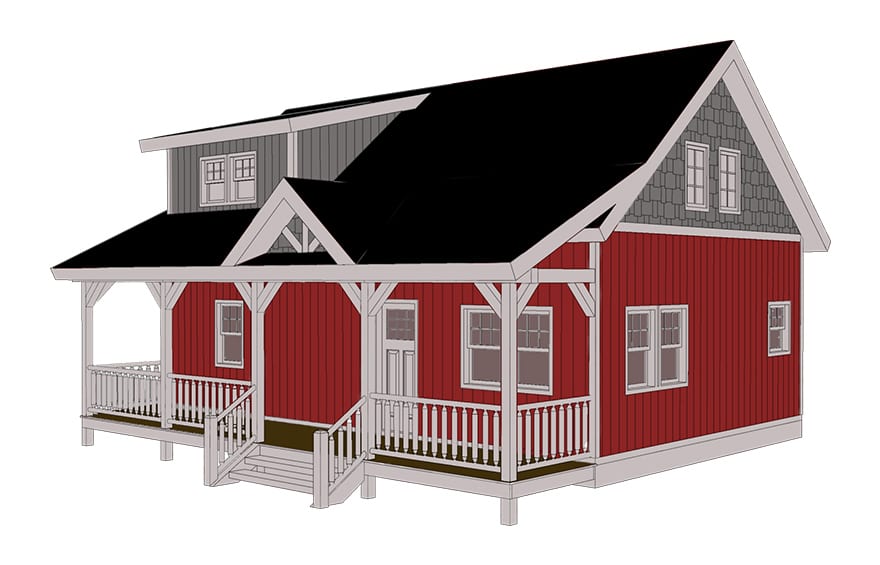Compare Package Contents
This style of cabins was designed strictly for recreational use. Remarkably sturdy and durable, they are constructed of 4x8 “D” logs and use 4x8 rafters. Available in complete packages only that come standard with metal roofs, AdvanTech subfloor, pine for finish flooring, Andersen gliding windows and more:
FLOOR SYSTEM
• 6x6 PT posts to ground
• Girder materials PT
• Perimeter box 2x8/2x10 PT
• Floor joists 2x8/2x10 PT
• Sub floor 3/4’ engineered sub-floor
sheathing T&G
• 1” T&G pine floor
LOG WALL SYSTEM
• Solid 4x8 “D” logs
• Pre-cut walls & gables
• Splines
• Caulking & foam gasket
• Corner sealant (spray foam)
• 10” Screw Fasteners
ROOF SYSTEM
• Solid 4x8 beam rafters
• 1” T&G pine ceiling boards
• Tie beams as needed
• Soffit material
• Facia material
• All the synthetic underlayment for roofs
• 2” Rigid insulation
• Roof strapping
• Metal roofing
LOFT SYSTEM
• Exposed 4x8 loft joists
• 2” T&G subfloor
PORCH SYSTEM
• Perimeter box 2x6 PT
• Floor joists 2x6 PT
• Deck floor 5/4x6 PT
• Railing material PT
• 4x4 posts
WINDOWS SYSTEM
• Andersen 200 Series gliding dual pane
insulated glass; insect screen
• Window jamb
• 1x4 trim
EXTERIOR DOORS
• Therma-Tru Smooth Star fiberglass
• Entry door w/locksets
• Door jamb
• 1x4 trim Boards
INTERIOR WALLS
• 2x4 shoes and plates
• 2x4 studs
• 1” T&G pine boards for wall covering
INTERIOR DOORS
• Pine doors with hardware built on site
MISCELLANEOUS
• Construction manual
• Unlimited (800) tech assistance
Optional: 6x8 Log
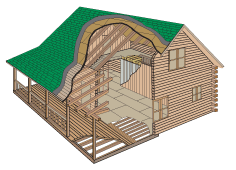
Note: Illustration depicts complete package.
Materials may vary per design.
The Cabin Style utility grade logs are structurally sound, though they may have imperfections in appearance.
