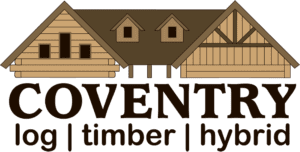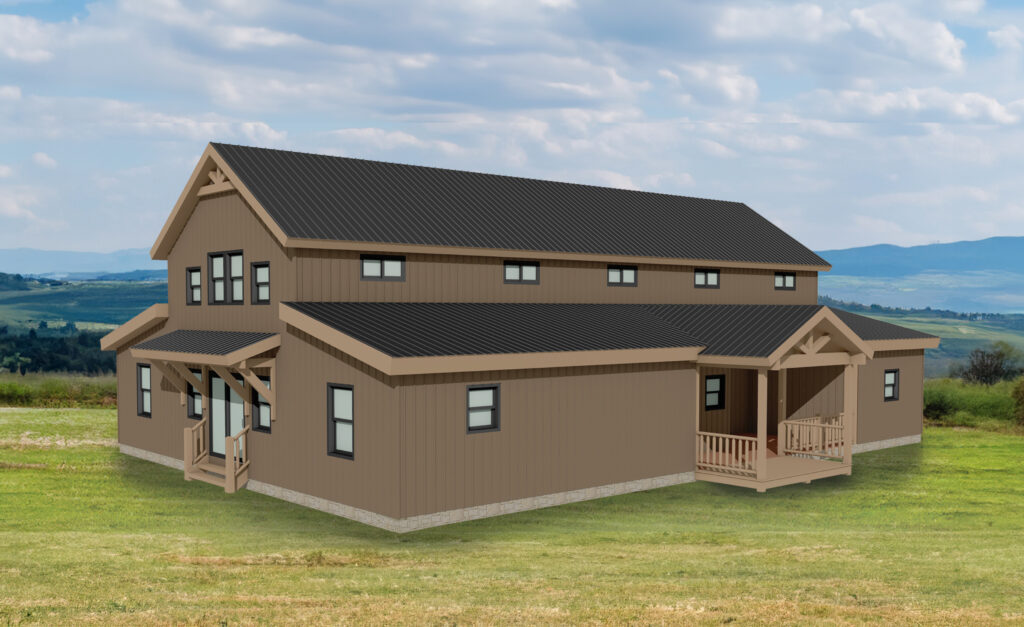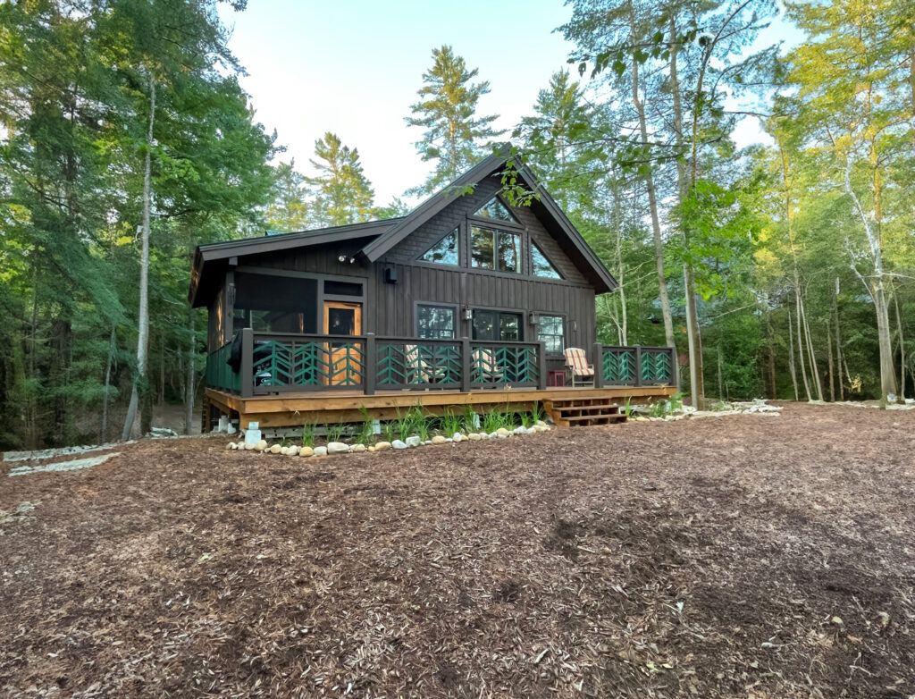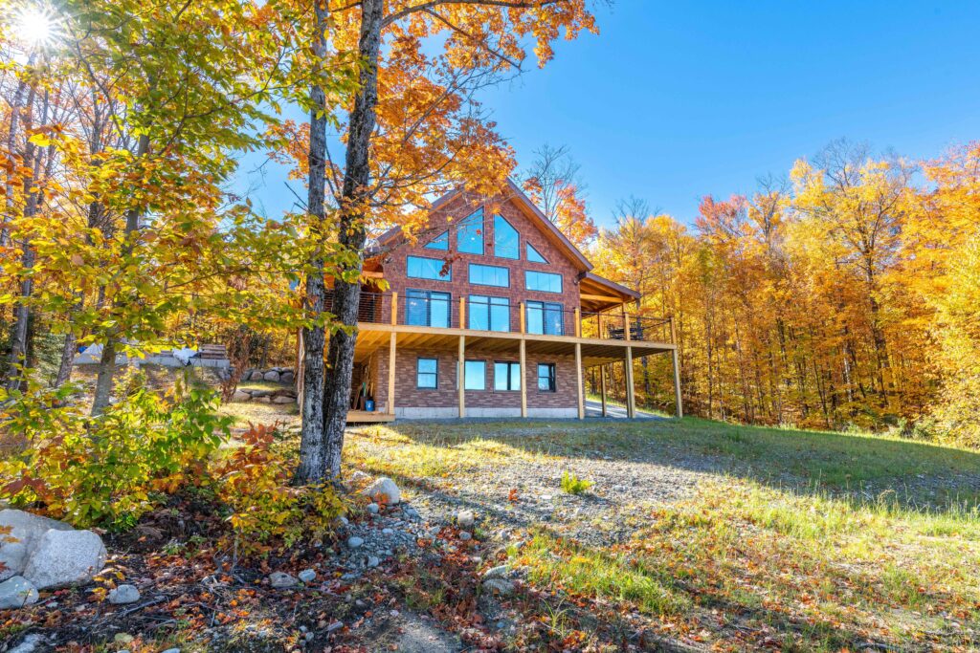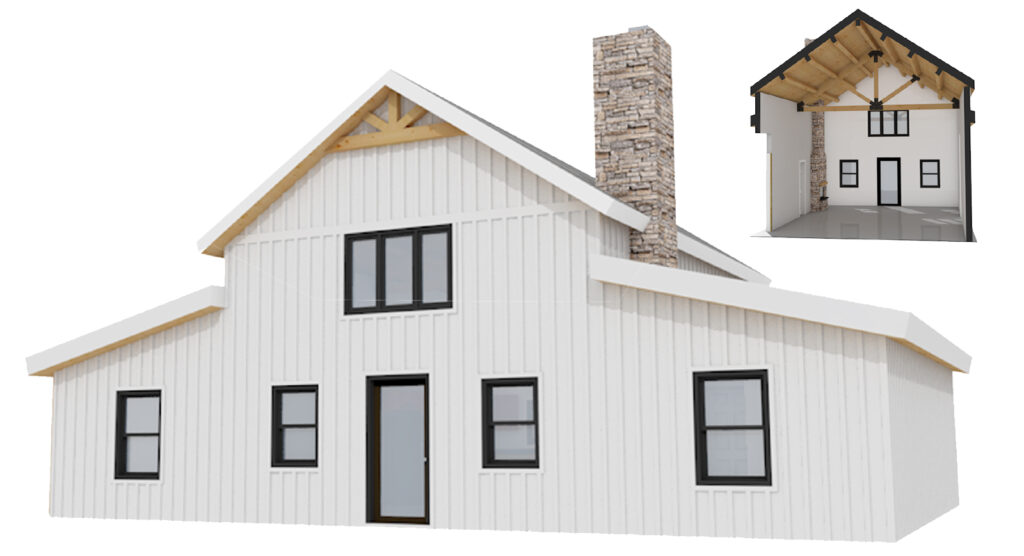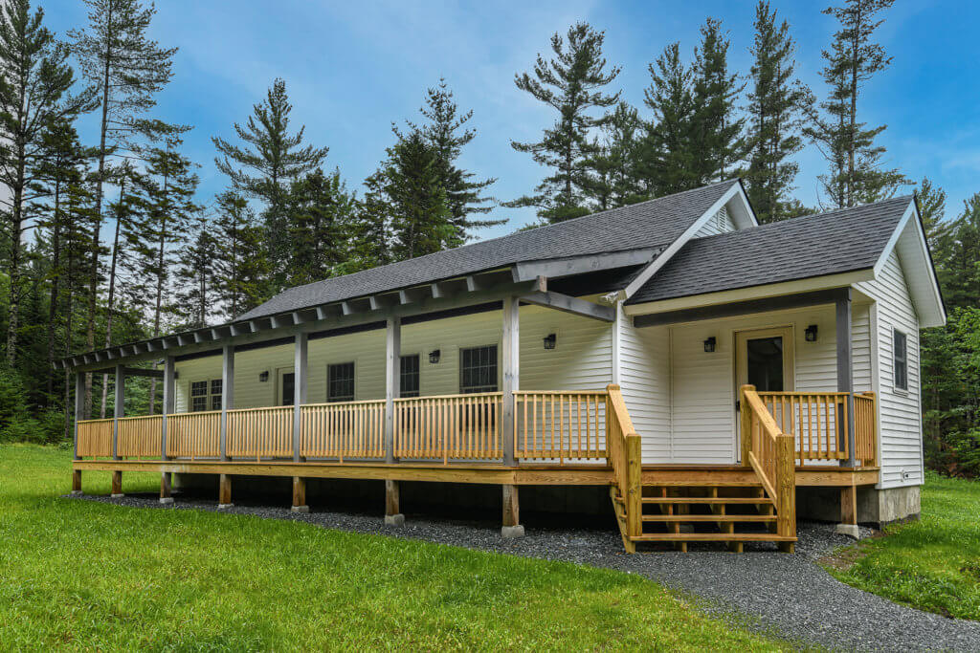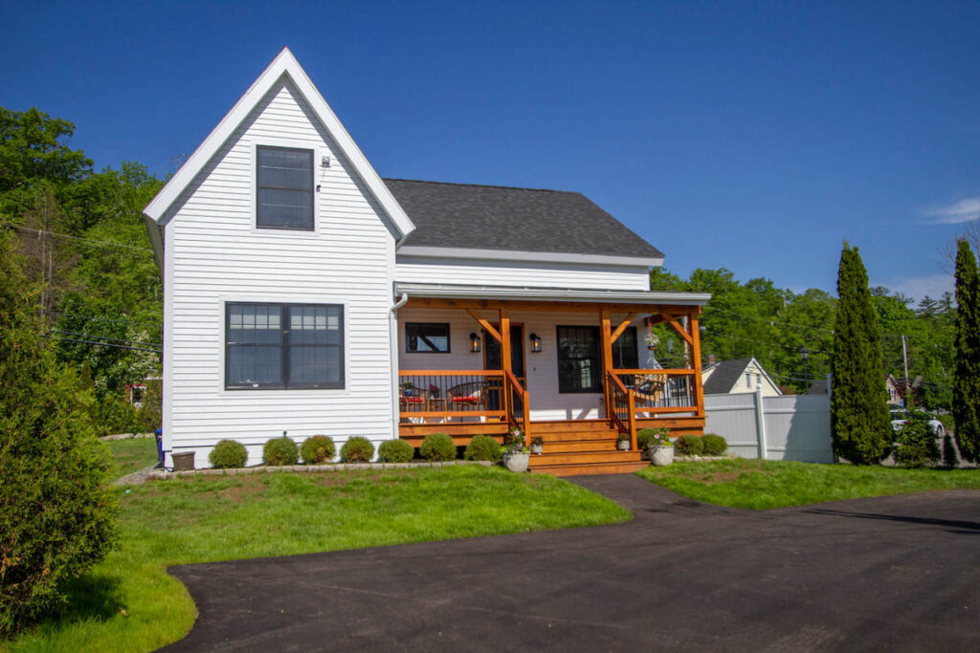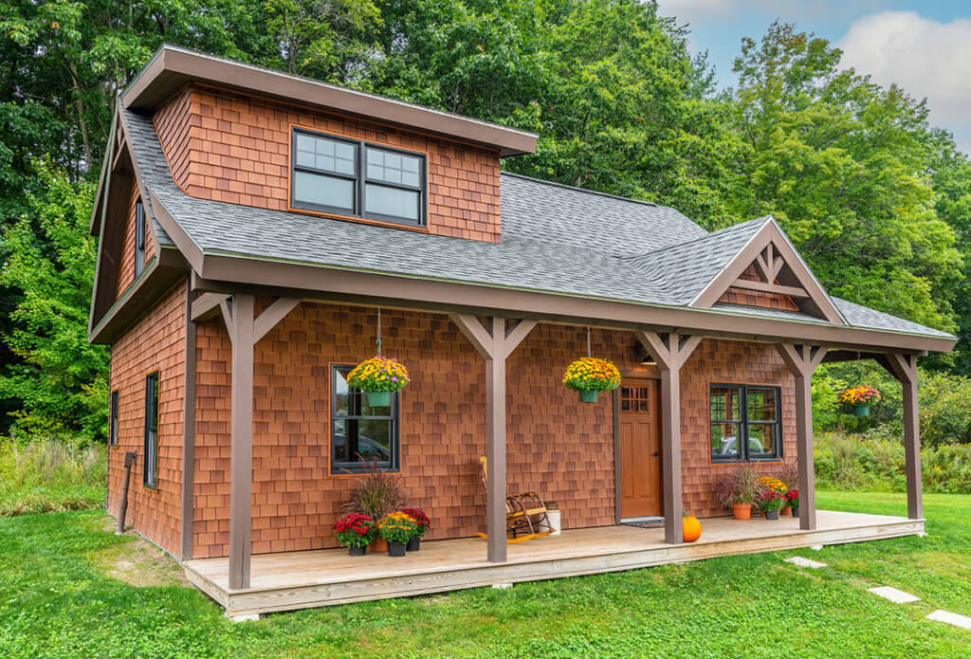Yellowstone
The Yellowstone is a 3-bedroom hybrid home dedicated to accommodating those with an active and industrious lifestyle. The attached four bay garage protects vehicles and other big toys while providing ample space for hobbies. A dedicated mudroom with adjoining bathroom is very handy as is the laundry room and pantry. A cathedral ceiling with exposed…
Read MoreTiconderoga
The Ticonderoga design is a great three-bedroom home. Enjoy the open concept and shed dormers which open the upstairs and gives full expansion to the cathedral ceilings. Take advantage of the outdoors from the open-deck or covered porch.
Read MoreMaplewood
The Maplewood model is a great forward-thinking home. Master bedroom suite is spacious with master bath and large walk-in closet on the first floor as well as the laundry. Outdoor living space includes three covered porches and large open sun deck. Dormers on both non-gable ends open the upstairs to full advantage.
Read MoreBarndominium
The Barndominium is a hybrid home whose main focal feature at the center of the home showcases a cathedral ceiling with exposed purlins and ceiling joists. This great room acts as a divider between the bedrooms and bath which flank either side of it. Additional features are a dedicated mudroom and laundry off the back…
Read MoreFarmhouse
The Farmhouse model is an Adirondack style home which features 1,616 square feet, 3 bedrooms, 2 bathrooms, and single-story living, perfect for a first home or a home to retire in! The Farmhouse is full of character with a large, covered porch on the front while also having a covered porch directly off the master bedroom, a great spot…
Read MoreMeredith
The Meredith model packs in a lot of features. Along with the open concept you have a great layout for the ground floor master suite and a dedicated laundry closet. The gable and dormer beam construction give the upstairs bed and bath that showroom quality appeal you look for in an upscale “cabin feel” home.…
Read MoreWillow
The Willow is our first model under our Adirondack style. Our Adirondack style homes feature a rugged timber frame roof and loft system. The large exposed beams become a focal point of the home and creates the “cabin feel” that so many desire. A hybrid home system is a mix of building materials: timber; logs,…
Read More