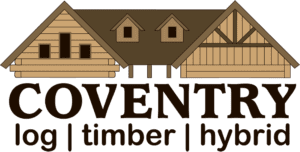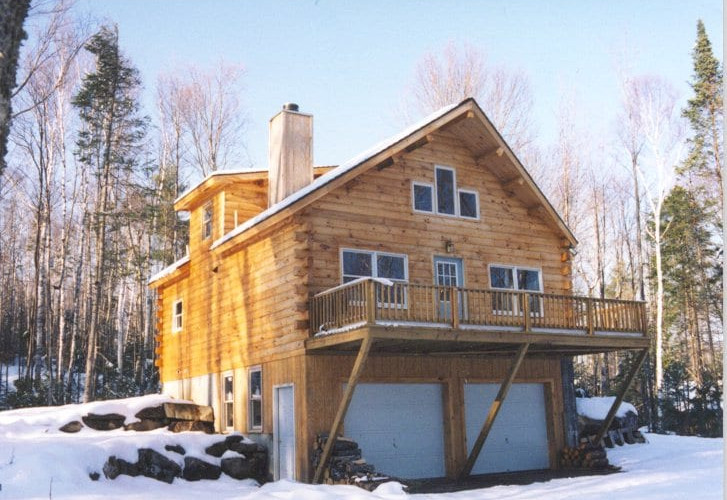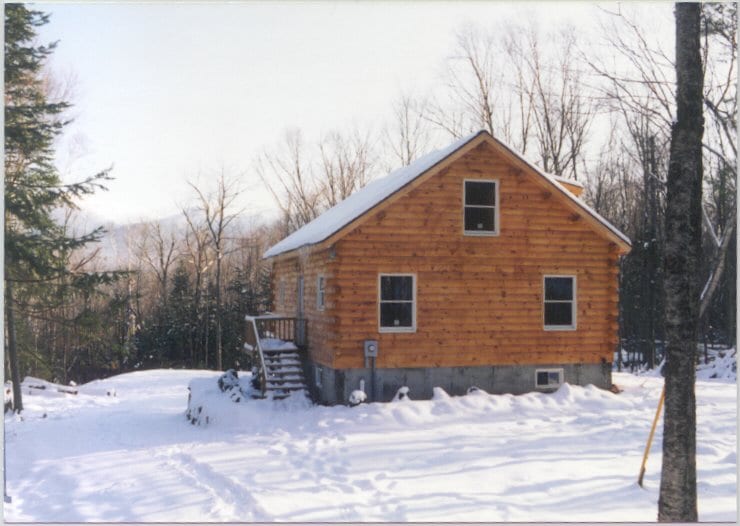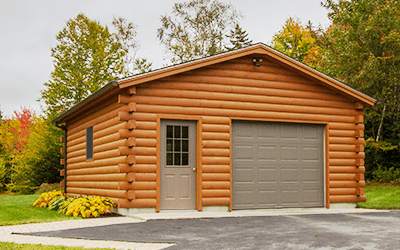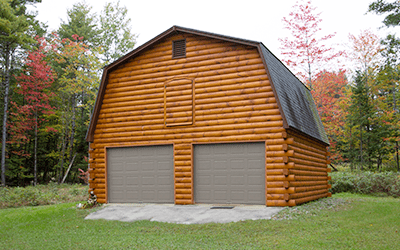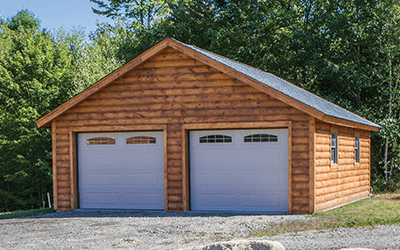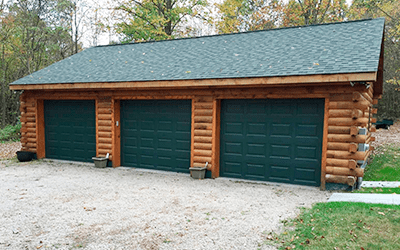Hilltop
The Hilltop chalet design features two bedrooms and a bath on the first floor.
This chalet design features two bedrooms and a bath on the first floor. The master bedroom with a balcony overlooks the cathedral-ceilinged open concept living space below.
$1 Shipping in Eastern & Central Time Zone.
Call for shipping information to other areas: 1-800-308-7505
Package Details
Bedrooms
3
Bathrooms
1
Footprint
24' x 30'
Square Feet
1,080
Cathedral Ceiling
Yes
Open Concept
Yes
Tradesman Style Pricing
Pre-cut Log Package
$52,800
Shell
$73,800
6×8 Complete Package
$107,750
8×8 Complete Package
$116,400
Cedar
Call for Pricing
10×8 Log
Call for Pricing
6×12 Log
Call for Pricing
8×12 Log
Call for Pricing
Craftsman Style Pricing
Pre-cut Log Package
$66,450
Shell
$84,150
6×8 Complete Package
$115,350
8×8 Complete Package
$124,600
Cedar
Call for Pricing
10×8 Log
Call for Pricing
6×12 Log
Call for Pricing
8×12 Log
Call for Pricing
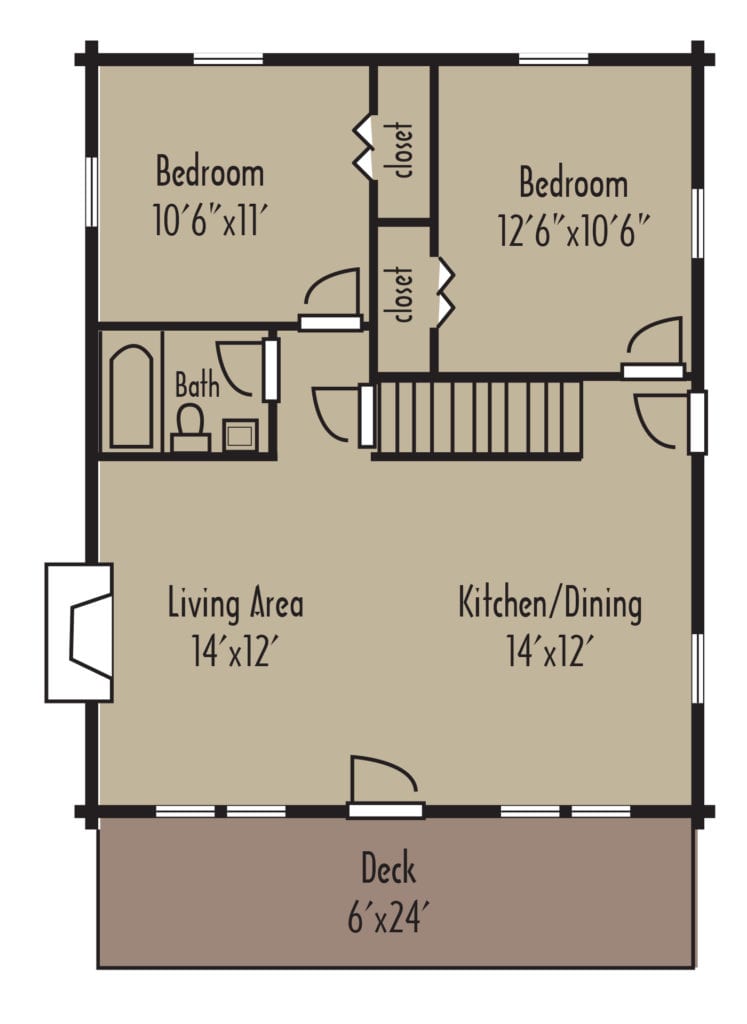
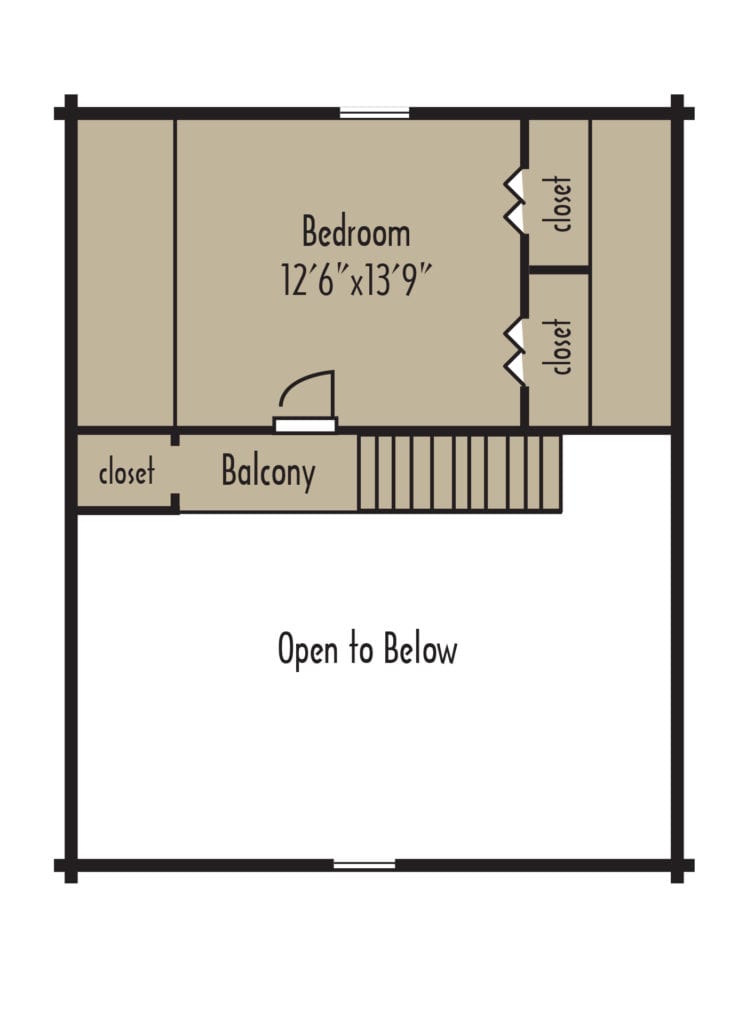
Photo Gallery
Pictures may vary from design
