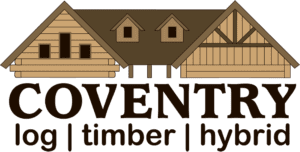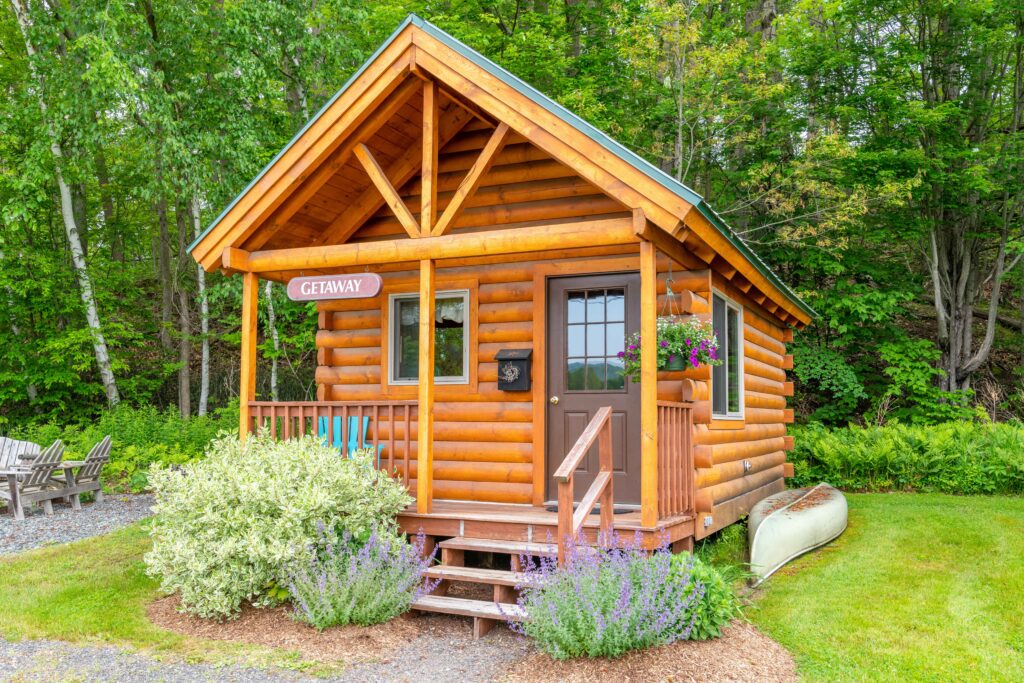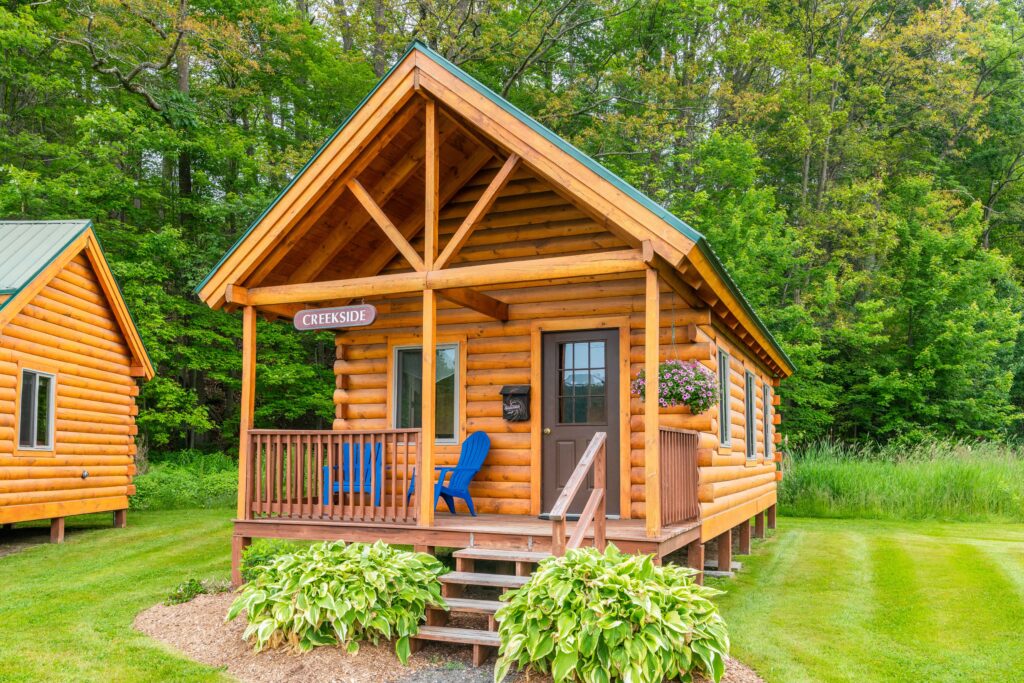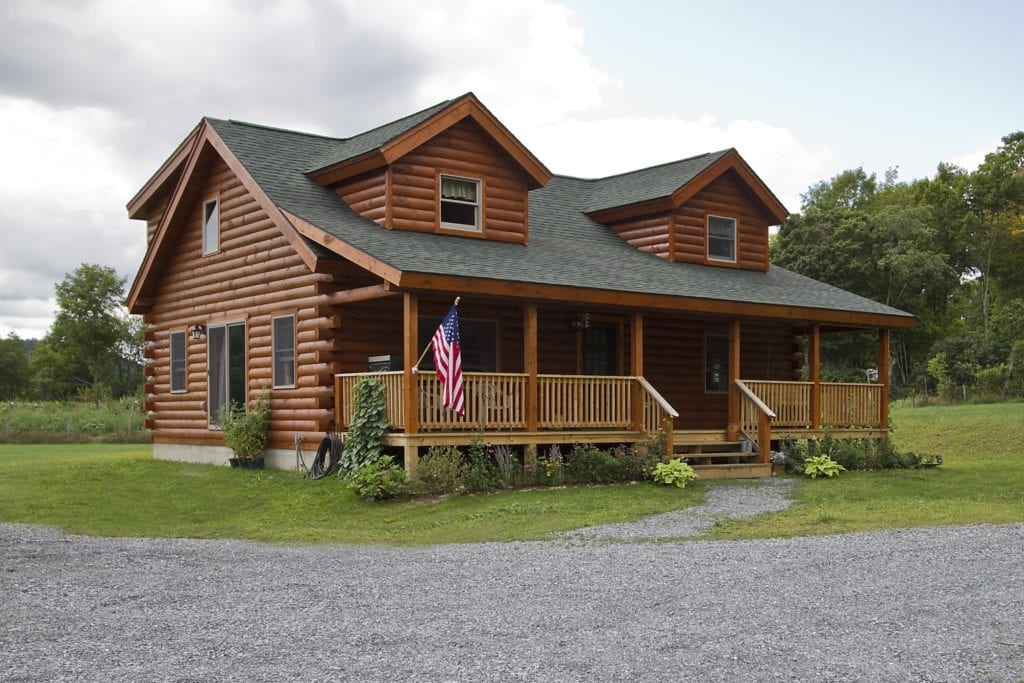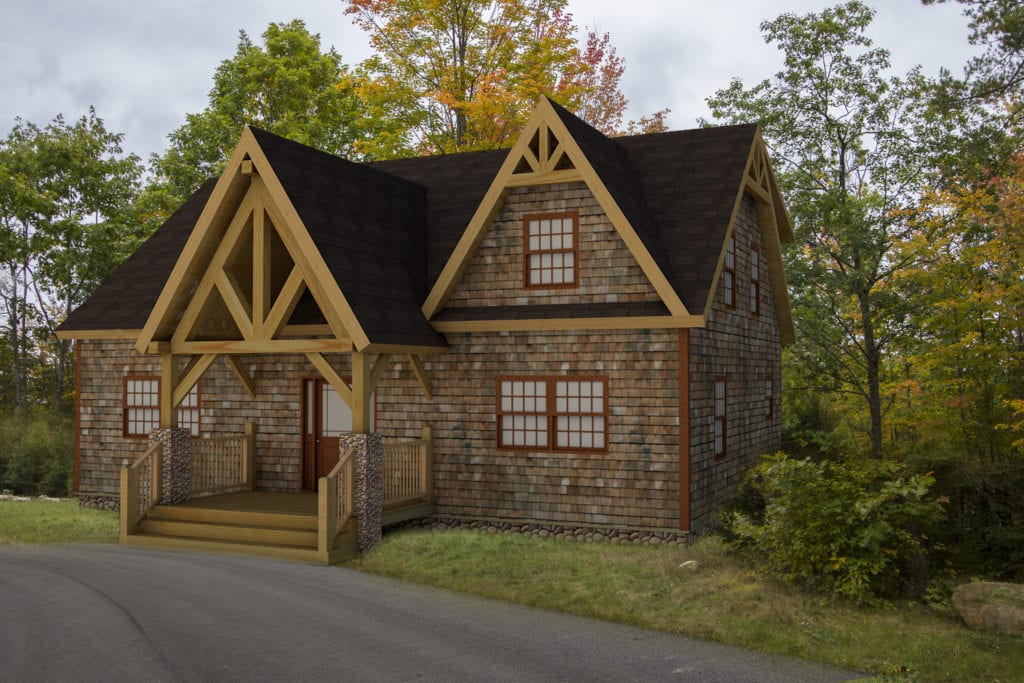Getaway
This intimate one room cabin plus bath is the smallest the Cabin Style has to offer. Quick to build, “The Getaway” has the ease of a rustic weekend retreat with plenty of time to enjoy the outdoors. The porch offers shelter from the elements with relaxation and downtime as the main event. A closet sized…
Read MoreCreekside
This cozy chalet style recreational cabin has just what a small family or a couple of friends would want in a weekend retreat. The kitchen area supplies enough room for weekend cooking with a dining area. The front living area offers space for a pull out sofa, and there are two sleeping quarters, one easily…
Read MoreClearwater
One of our most popular log home designs, this model offers all the right amenities. A covered front porch offers additional outdoor living space while a sliding glass door off the dining/living area invites in the sun. The master suite is on the first floor with a walk-in closet as you enter the master bath.…
Read MoreCedar Brook
The Cedar Brook is a classic cape with a great curb appeal. It has a master suite on the ground floor, a large living room, an open loft, and an open concept kitchen and dining area.
Read More