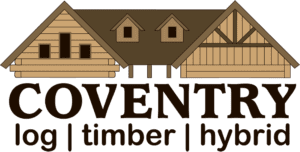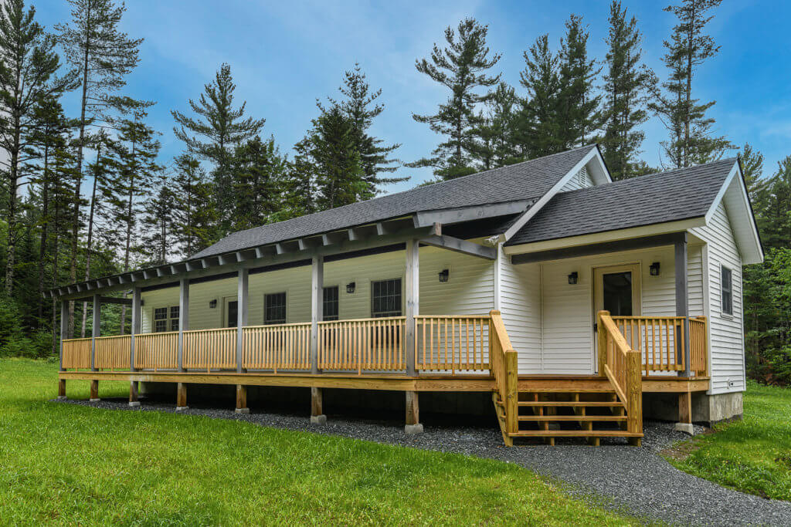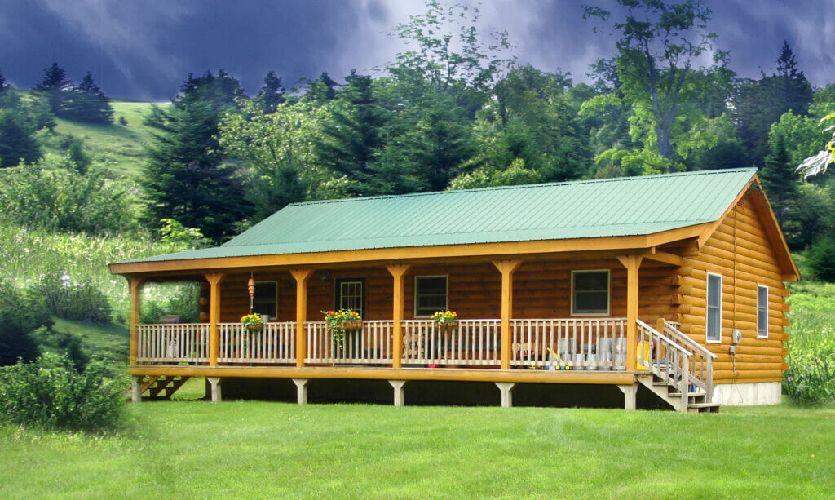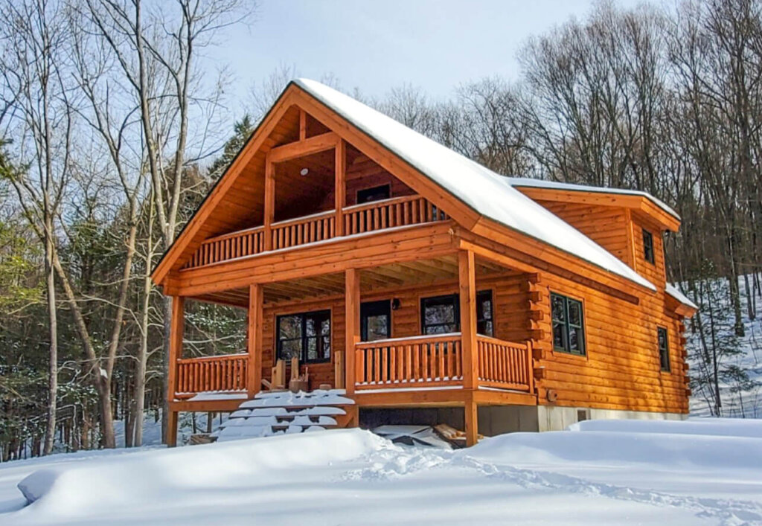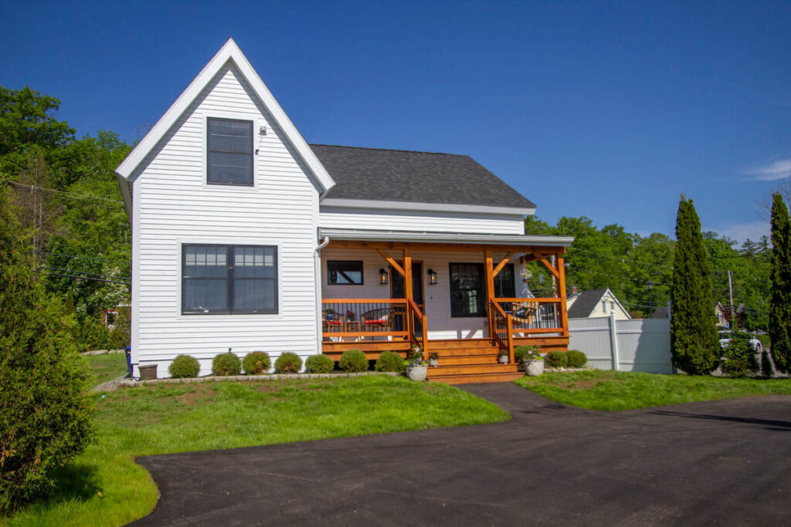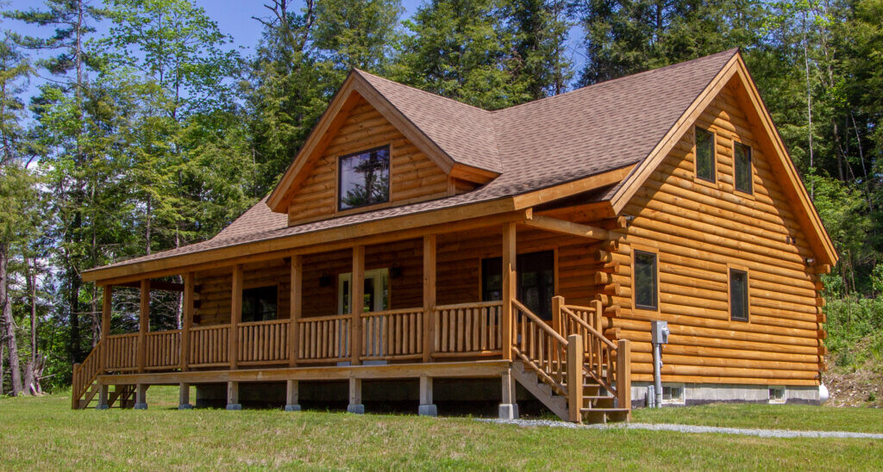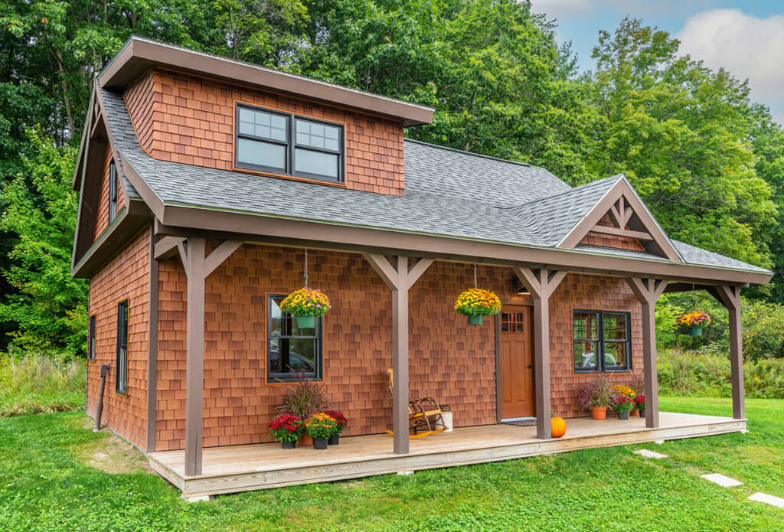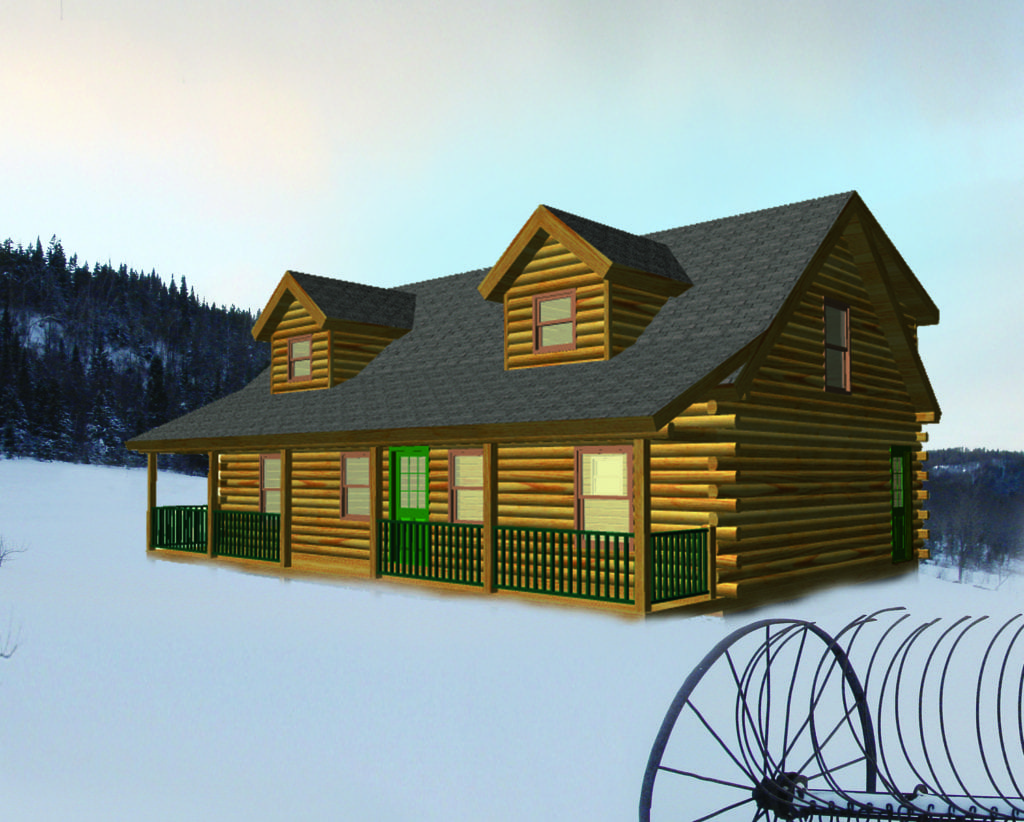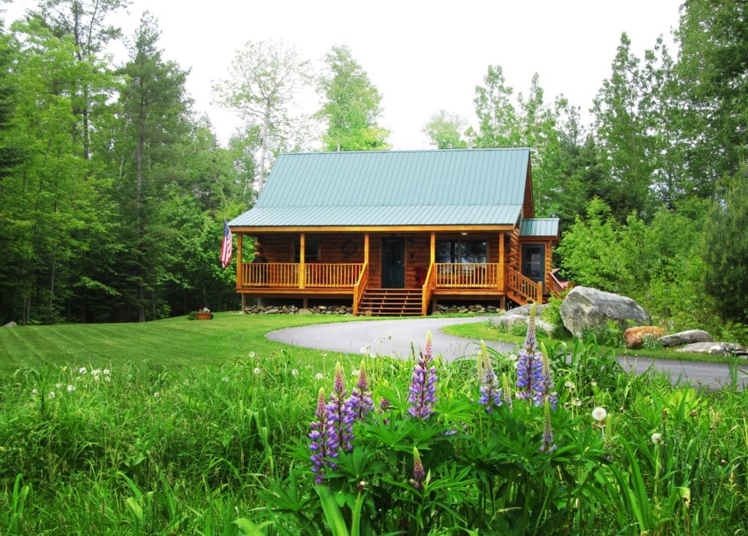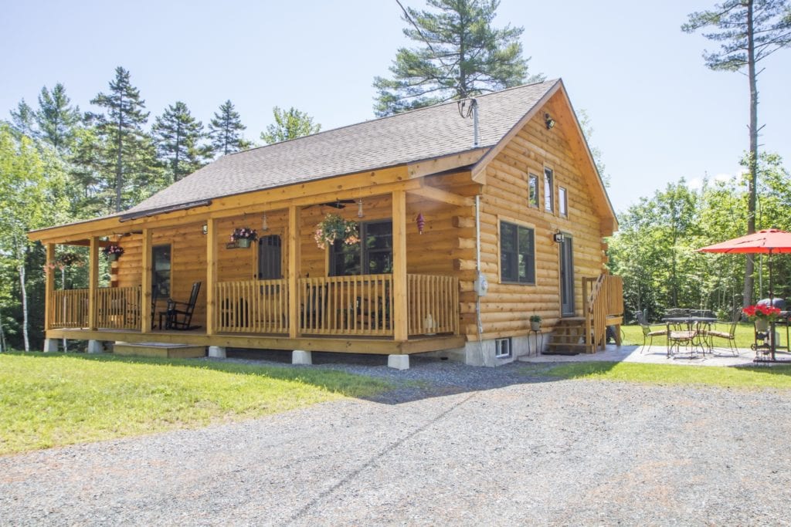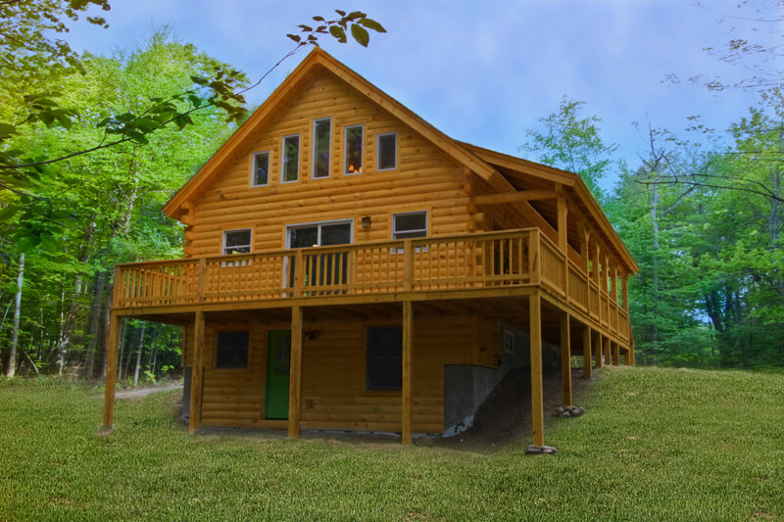Farmhouse
The Farmhouse model is an Adirondack style home which features 1,616 square feet, 3 bedrooms, 2 bathrooms, and single-story living, perfect for a first home or a home to retire in! The Farmhouse is full of character with a large, covered porch on the front while also having a covered porch directly off the master bedroom, a great spot…
Read MoreLakeside
Easy and comfortable describes this model. It’s just right for downsizing or would make a great starter home. This home features a cathedral ceiling over the kitchen and living room.
Read MoreForester
The two stacked covered porches adds unique curb appeal to this model. Upstairs features a dedicated master suite complete with a catwalk out to a covered balcony.
Read MoreMeredith
The Meredith model packs in a lot of features. Along with the open concept you have a great layout for the ground floor master suite and a dedicated laundry closet. The gable and dormer beam construction give the upstairs bed and bath that showroom quality appeal you look for in an upscale “cabin feel” home.…
Read MoreRiverbend
This open concept plan features an extra wide window dormer which provides an expansive openness to the great room. A master suite on the ground floor makes it a perfect transitional home as do the two upstairs bedrooms. The open loft and full bath tucked between the bedrooms is an appreciated feature when quiet and…
Read MoreWillow
The Willow is our first model under our Adirondack style. Our Adirondack style homes feature a rugged timber frame roof and loft system. The large exposed beams become a focal point of the home and creates the “cabin feel” that so many desire. A hybrid home system is a mix of building materials: timber; logs,…
Read MoreWyoming
The Wyoming Cabin is a spacious home offering shed and gabled dormers in the two upstairs bedrooms and a master bedroom and bath downstairs. The large kitchen is a chef’s delight separated by a wall from the living area.
Read MoreWoodland
The Woodland is one of the most popular log home in our Tradesman Style. This cabin offers a functional floor plan for a weekend retreat or can be used as a great starter home. The Woodland offers an open concept design, bath, 2 bedrooms and a loft. The country porch is perfect for relaxing on…
Read MoreWestport
The Westport Cabin is a compact ranch that has two bedrooms and an open concept living area. Basement stairs have been factored into this design for basement access.
Read MoreSwiftwater
The Swiftwater model is a slightly more compact and affordable version of the Ascutney model, still packs all the perks with a covered porch wrapping into an open deck and a wall of windows and doors to let light and views in.
Read More