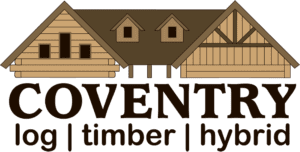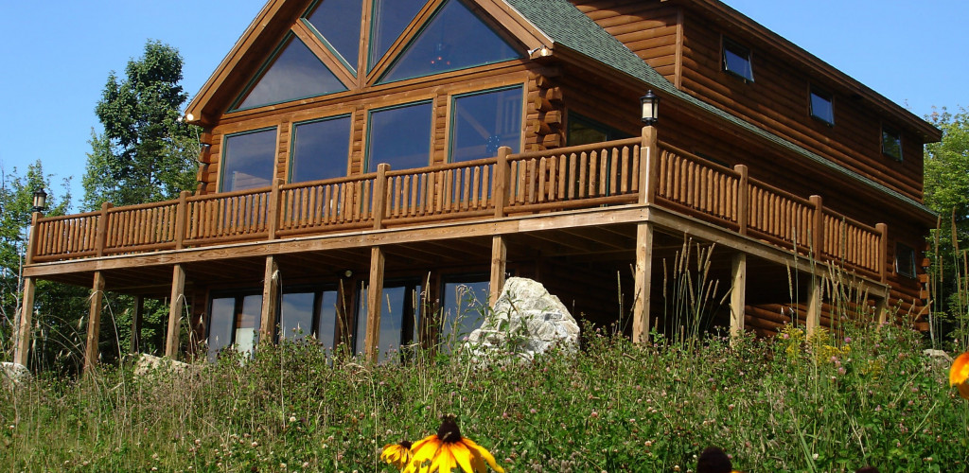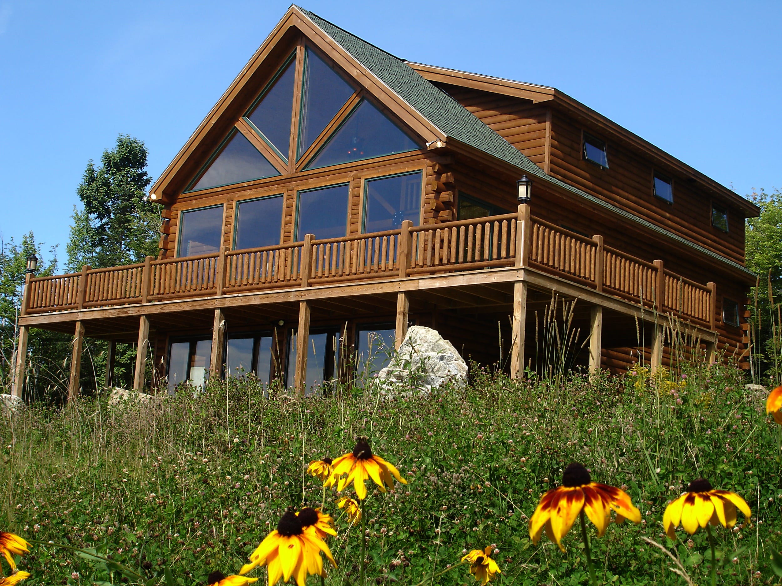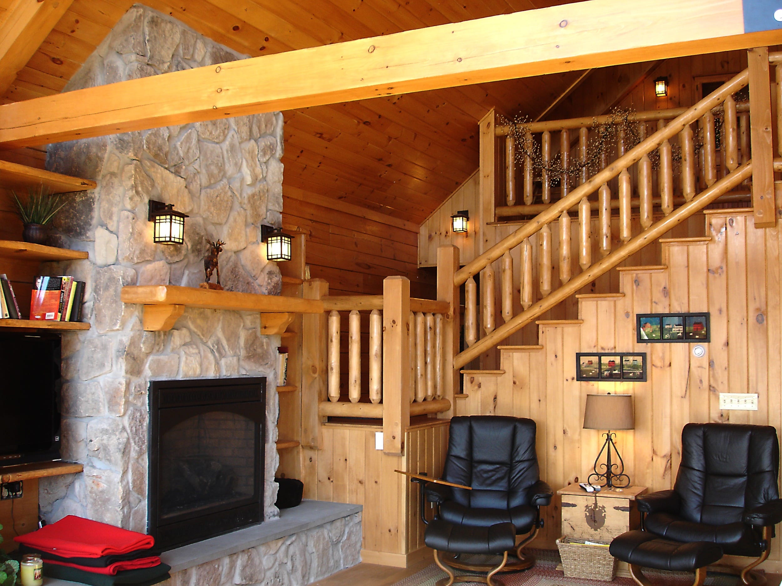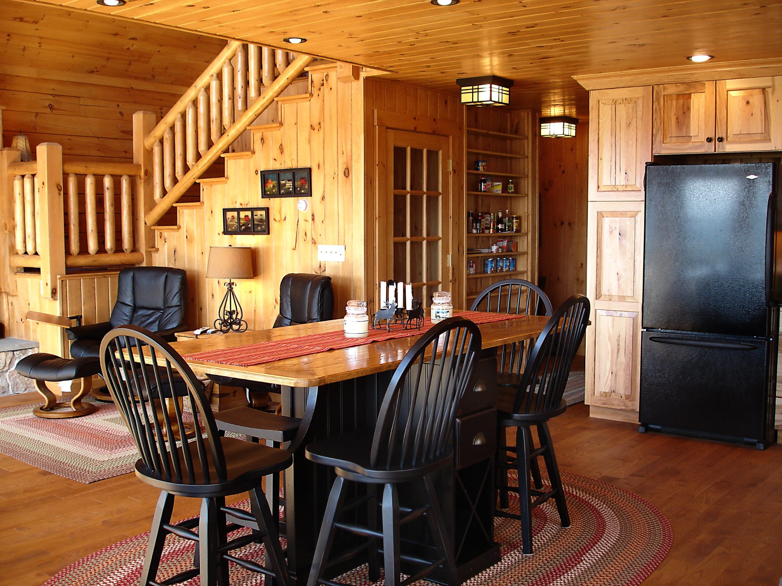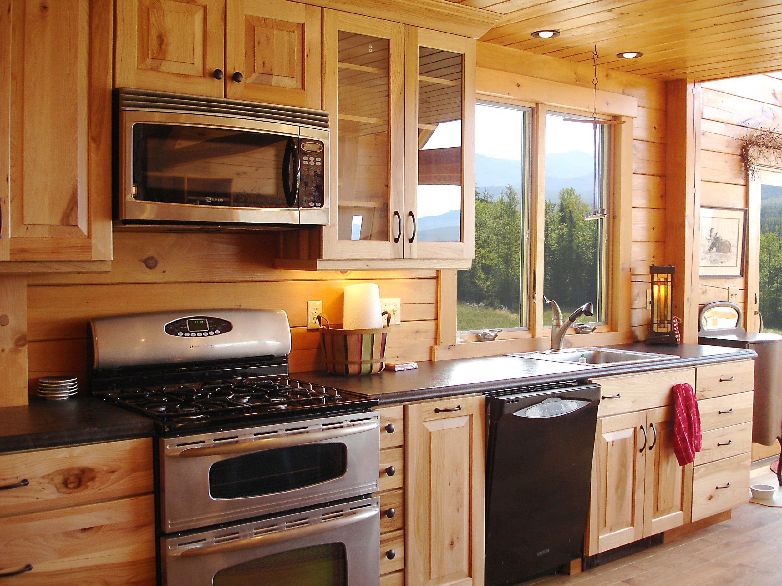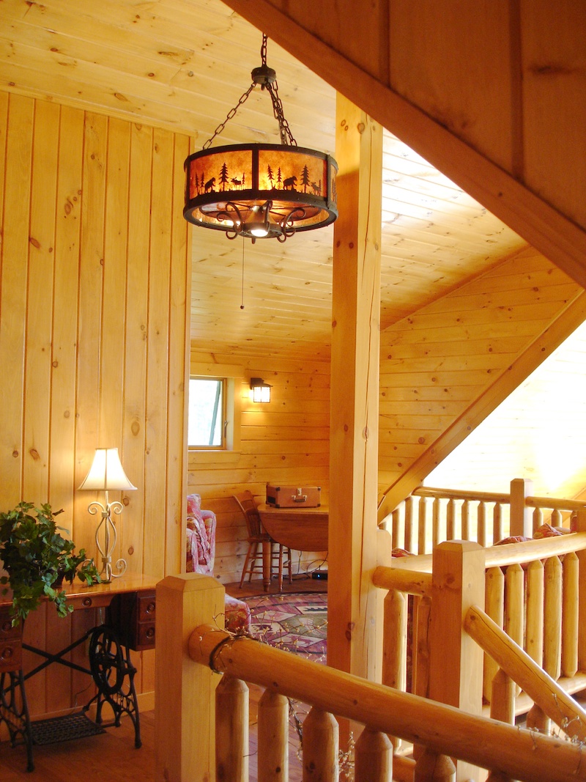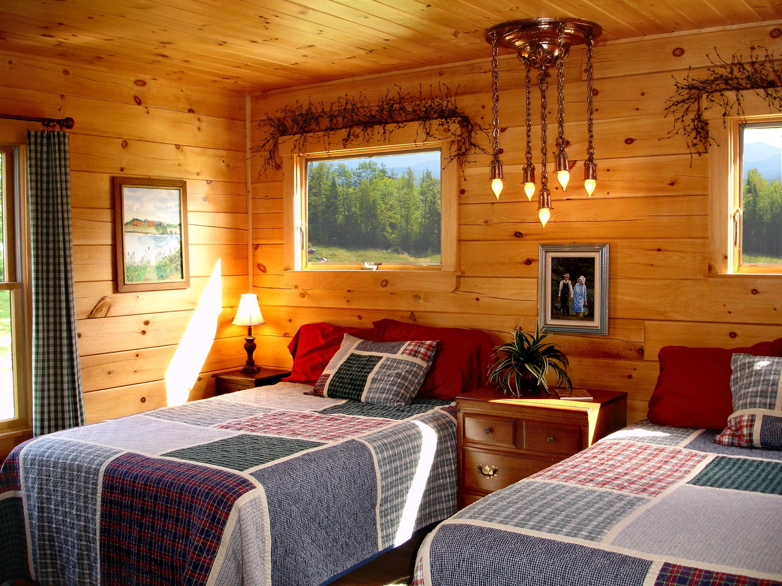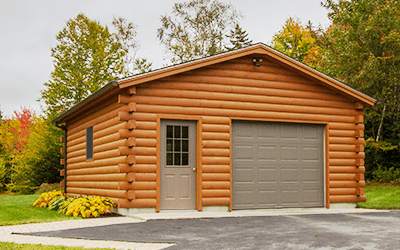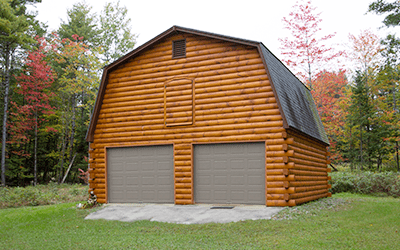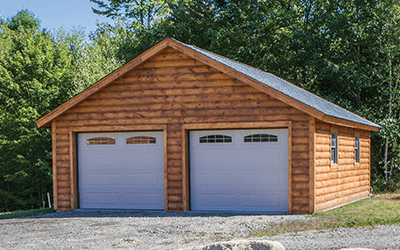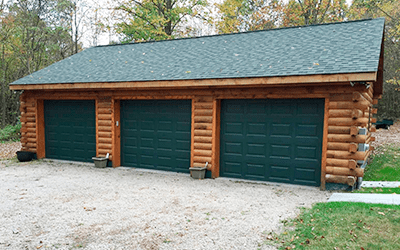Nevada
The Nevada Cabin is an amazing model featuring an open concept living area.
The Nevada Cabin is an amazing model featuring an open concept living area that spectacularly benefits from the stunning window treatment showcasing the backend of this plan. Open decking, wide hallways, and shed dormers create luxurious space in this showcase design.
$1 Shipping in Eastern & Central Time Zone.
Call for shipping information to other areas: 1-800-308-7505
Package Details
Bedrooms
3
Bathrooms
2.5
Footprint
26' x 46' & 24' x 24'
Square Feet
2,317
Cathedral Ceiling
Yes
Loft
Yes
Open Concept
Yes
Garage
1 Car
Tradesman Style Pricing
Pre-cut Log Package
$90,250
Shell
$209,150
6×8 Complete Package
$264,250
8×8 Complete Package
$285,400
Cedar
Call for Pricing
10×8 Log
Call for Pricing
6×12 Log
Call for Pricing
8×12 Log
Call for Pricing
Craftsman Style Pricing
Pre-cut Log Package
$112,950
Shell
$230,350
6×8 Complete Package
$283,150
8×8 Complete Package
$305,850
Cedar
Call for Pricing
10×8 Log
Call for Pricing
6×12 Log
Call for Pricing
8×12 Log
Call for Pricing
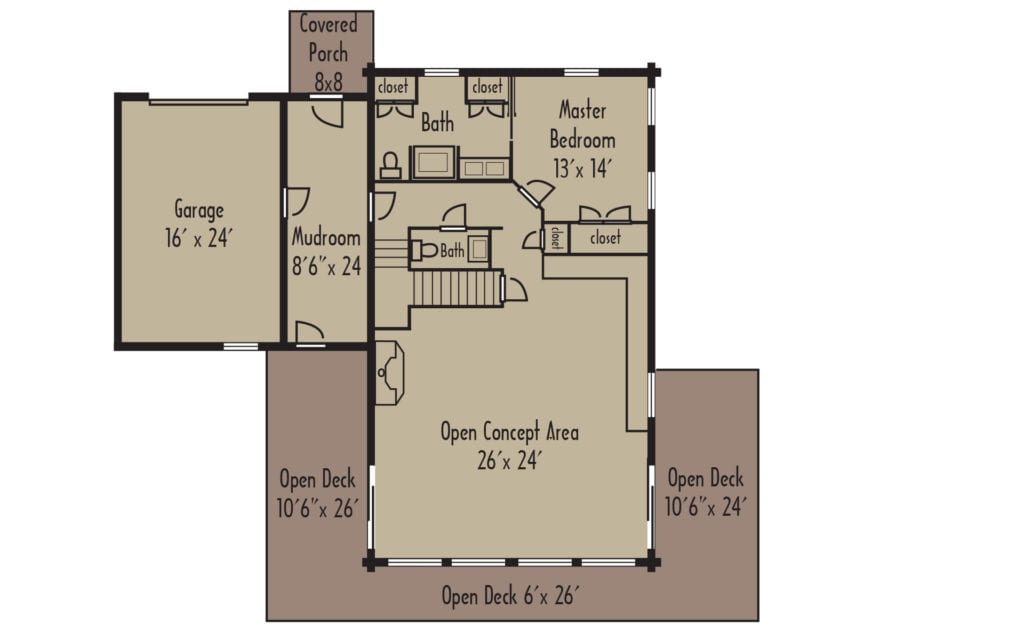
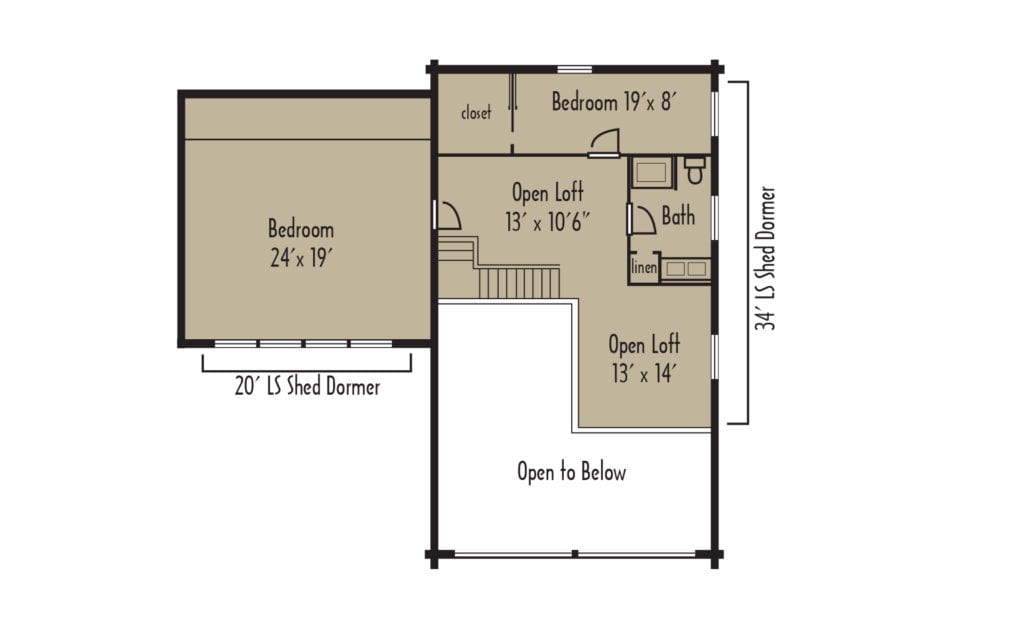
Photo Gallery
Pictures may vary from design
