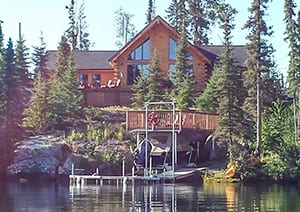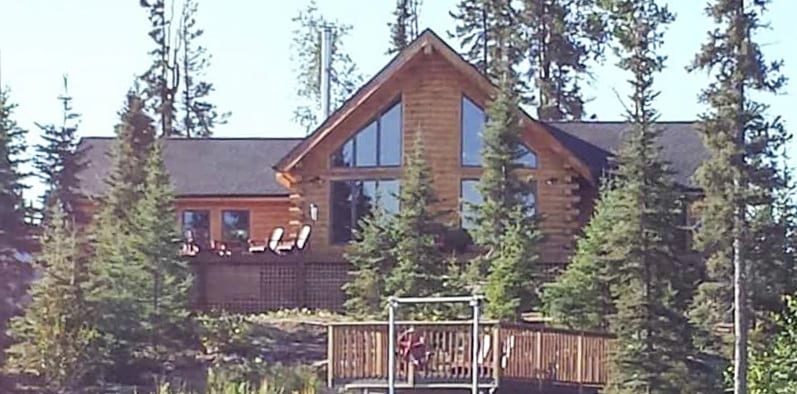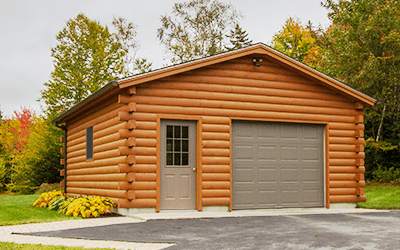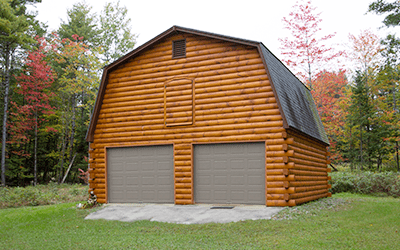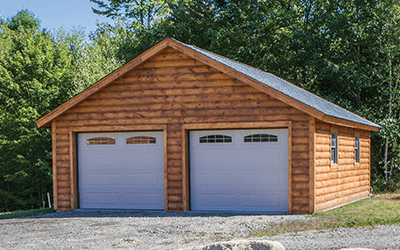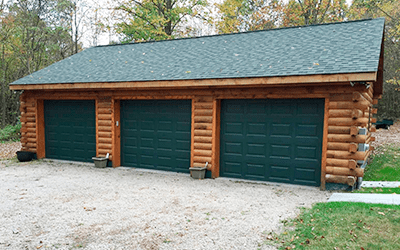Rivers Edge
Open concept with large windows for wonderful views
The spacious prow front Rivers Edge model is very attractive. A two-car garage and a master bedroom suite flank the center open concept area. The architectural details including the cathedral ceiling and bay window add charm to the master suite. The foyer with closet and close proximity to the bathroom via both the garage and covered porch is mostly out of view from the open concept area. Whether relaxing in the living room or in the open loft, wonderful views can be enjoyed by the great window treatment.
$1 Shipping in Eastern & Central Time Zone.
Call for shipping information to other areas: 1-800-308-7505
Package Details
Bedrooms
1
Bathrooms
1.5
Footprint
24' x 40' & 28' x 14'
Square Feet
1,880
Cathedral Ceiling
Yes
Loft
Yes
Open Concept
Yes
Garage
2 Car
Tradesman Style Pricing
Pre-cut Log Package
$109,000
Shell
$206,800
6×8 Complete Package
$257,900
8×8 Complete Package
$278,550
Cedar
Call for Pricing
10×8 Log
Call for Pricing
6×12 Log
Call for Pricing
8×12 Log
Call for Pricing
Craftsman Style Pricing
Pre-cut Log Package
$130,150
Shell
$224,750
6×8 Complete Package
$266,250
8×8 Complete Package
$287,550
Cedar
Call for Pricing
10×8 Log
Call for Pricing
6×12 Log
Call for Pricing
8×12 Log
Call for Pricing
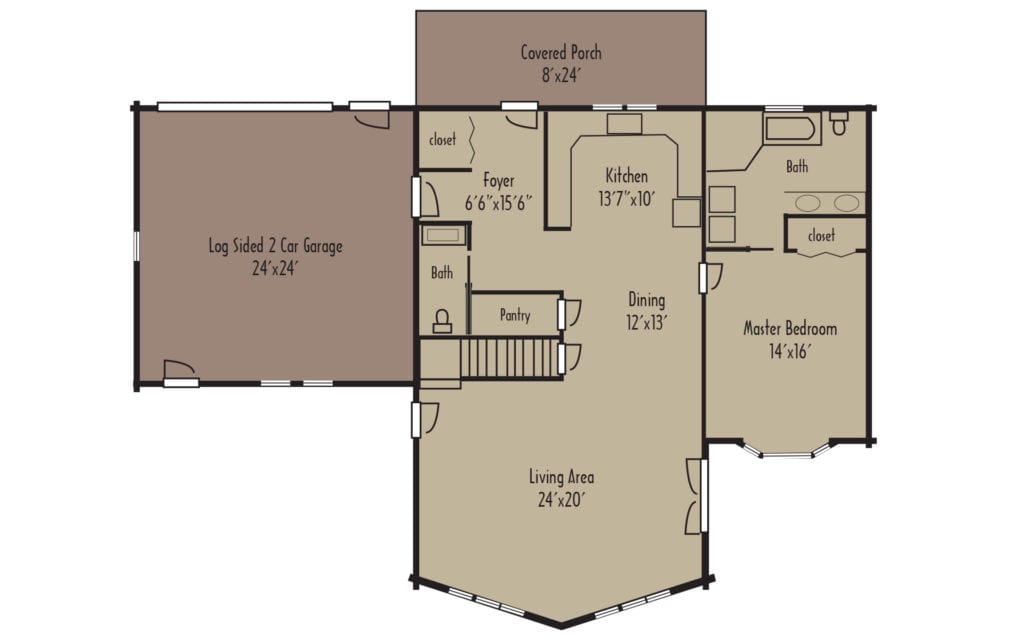
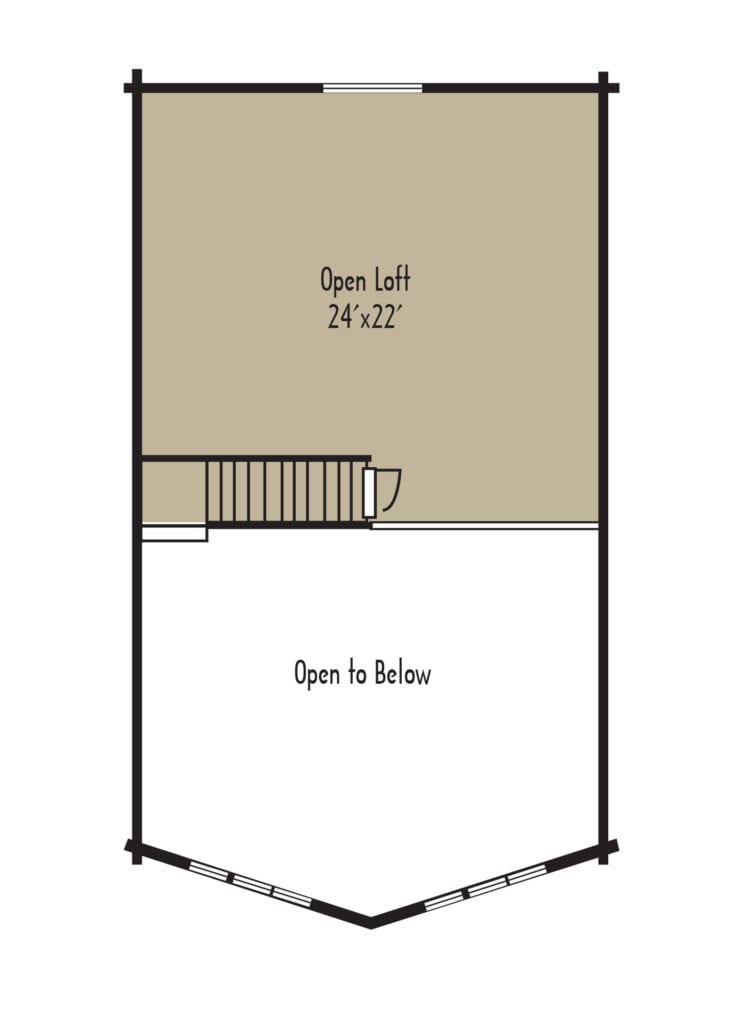
Photo Gallery
Pictures may vary from design

