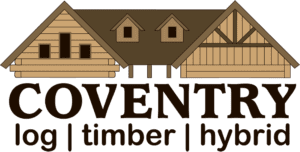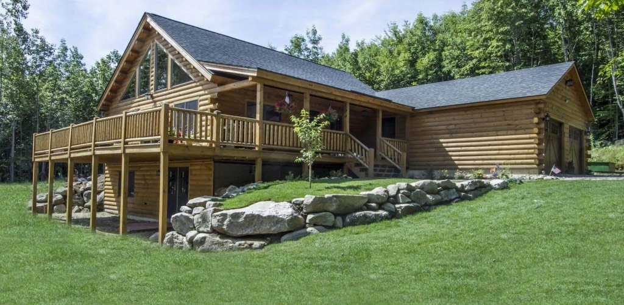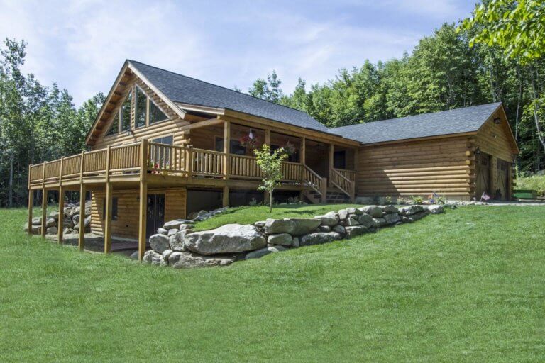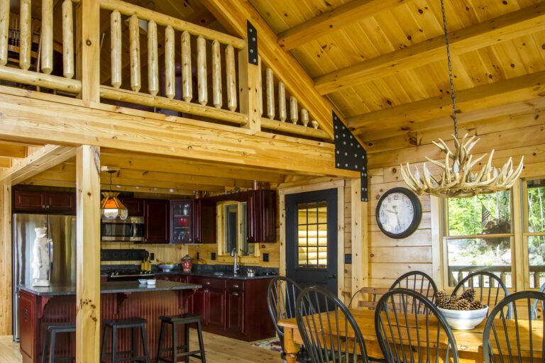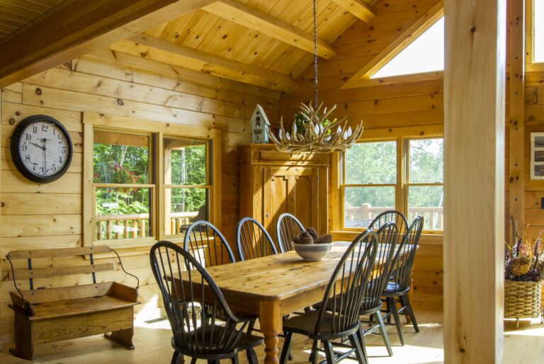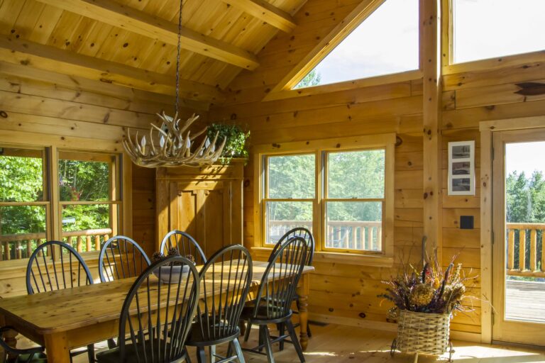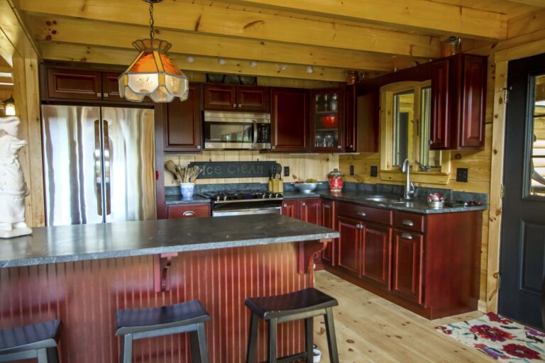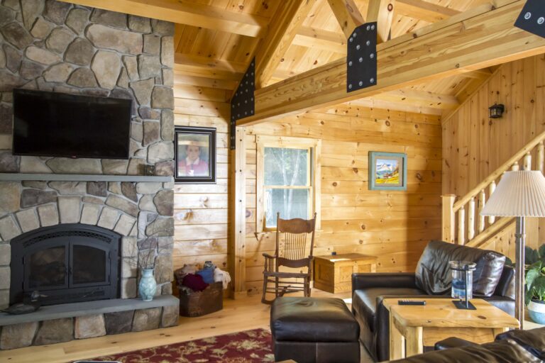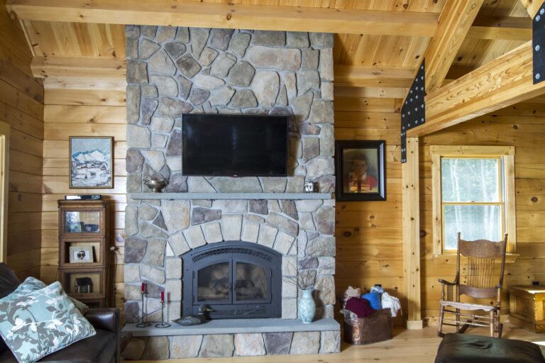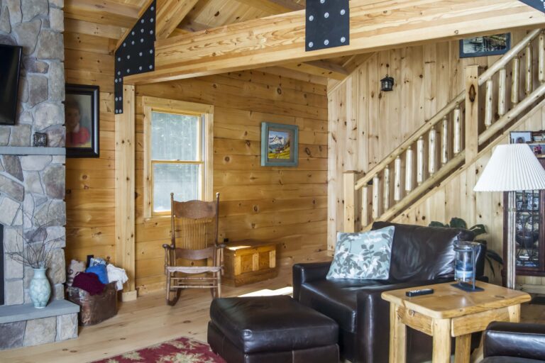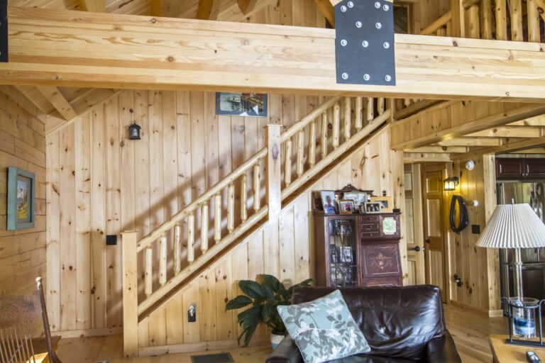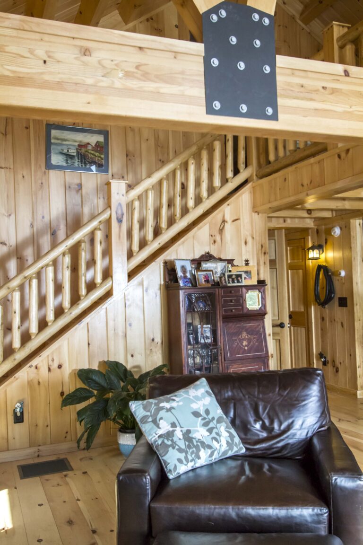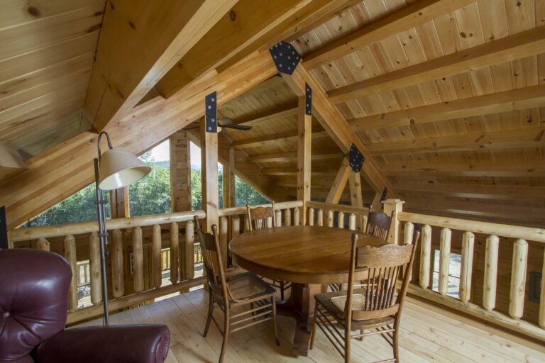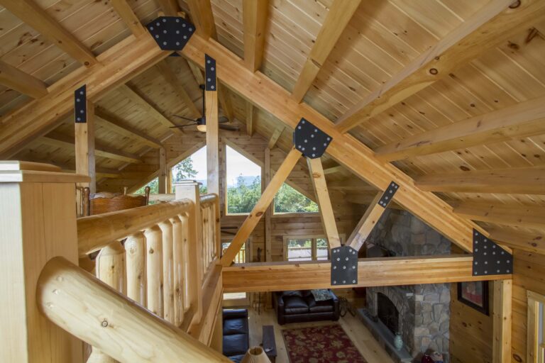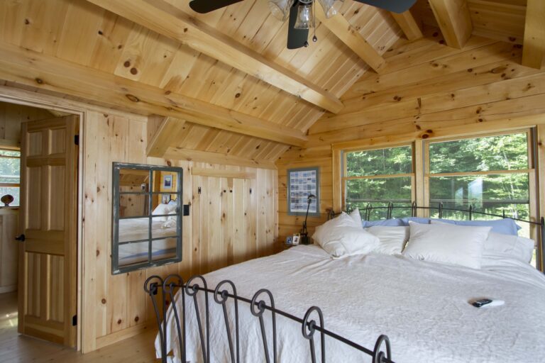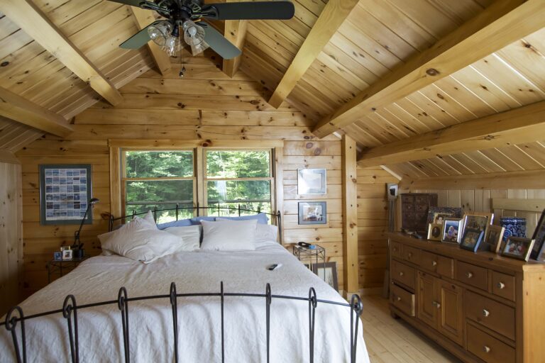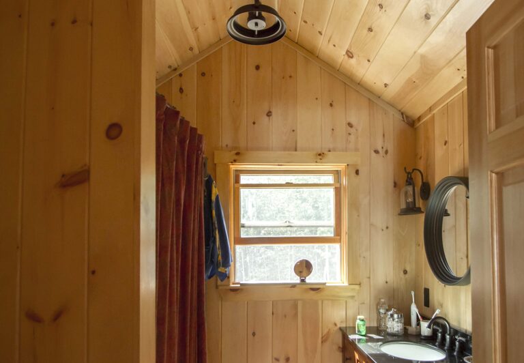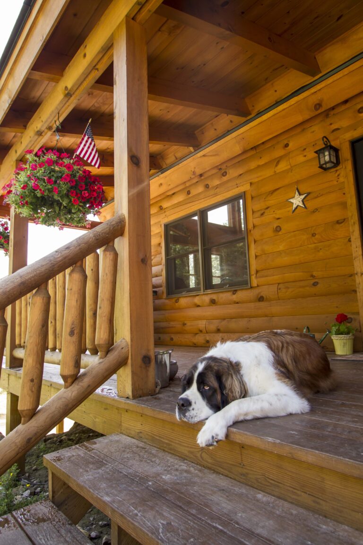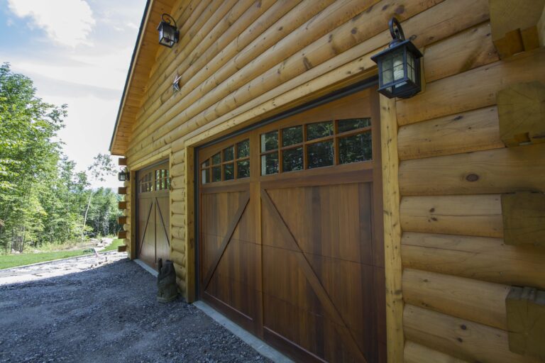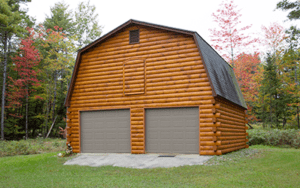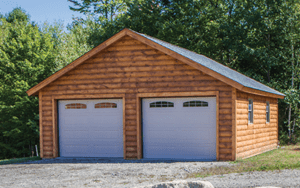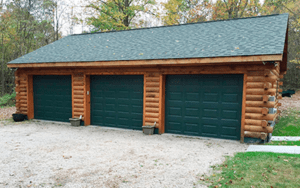Cheyenne
The Cheyenne has a spacious living and includes an attached two-car garage
This popular home has been featured twice in “Log Homes Illustrated.” The March and October 2006 issues feature the homes spacious living and the plan includes an attached two-car garage.
$1 Shipping in Eastern & Central Time Zone.
Call for shipping information to other areas: 1-800-308-7505
Package Details
Bedrooms
3
Bathrooms
2
Footprint
30′ x 40′
Square Feet
2,454
Cathedral Ceiling
Yes
Loft
Yes
Open Concept
Yes
Garage
2 Car
Tradesman Style Pricing
Pre-cut Log Package
$114,250
Shell
$198,550
6×8 Complete Package
$257,550
8×8 Complete Package
$278,200
Cedar
Call for Pricing
10×8 Log
Call for Pricing
6×12 Log
Call for Pricing
8×12 Log
Call for Pricing
Craftsman Style Pricing
Pre-cut Log Package
$135,200
Shell
$203,800
6×8 Complete Package
$262,700
8×8 Complete Package
$283,750
Cedar
Call for Pricing
10×8 Log
Call for Pricing
6×12 Log
Call for Pricing
8×12 Log
Call for Pricing
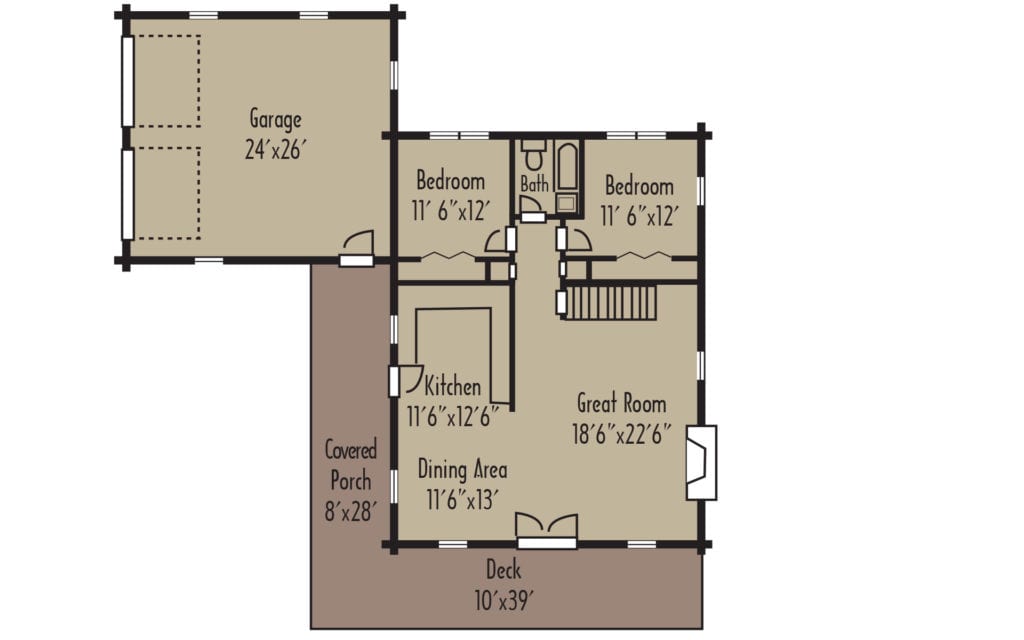
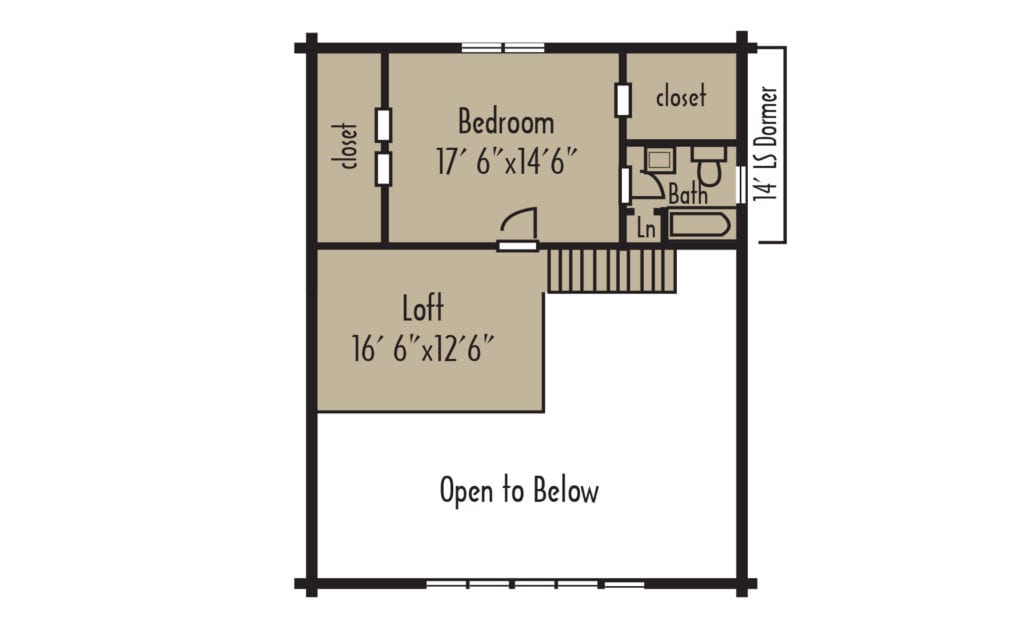
Photo Gallery
Pictures may vary from design
