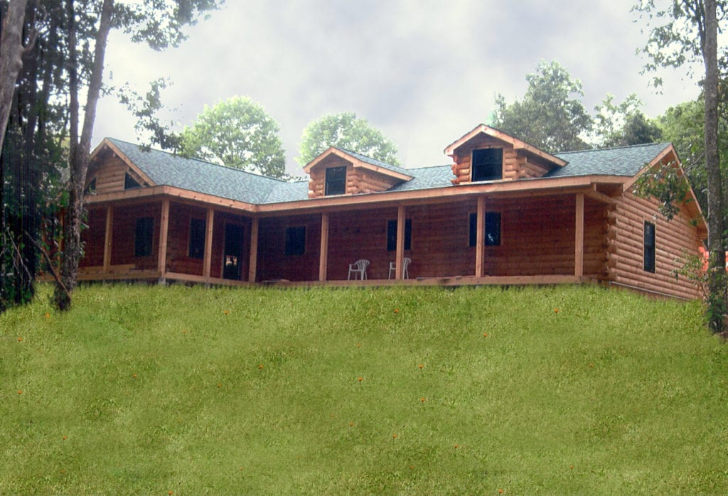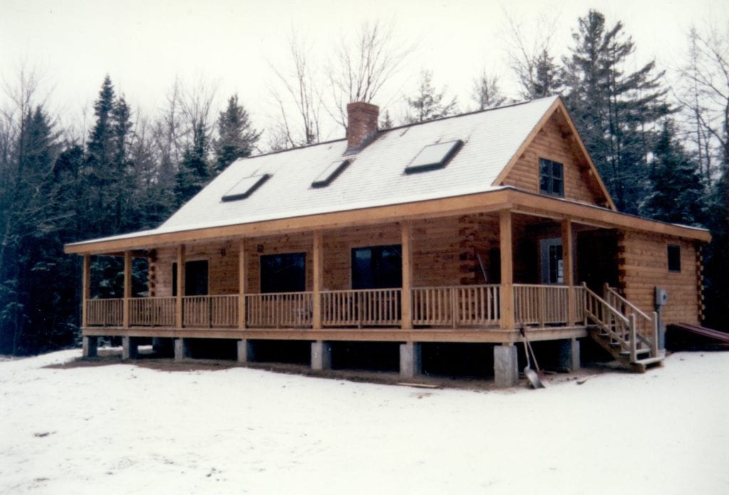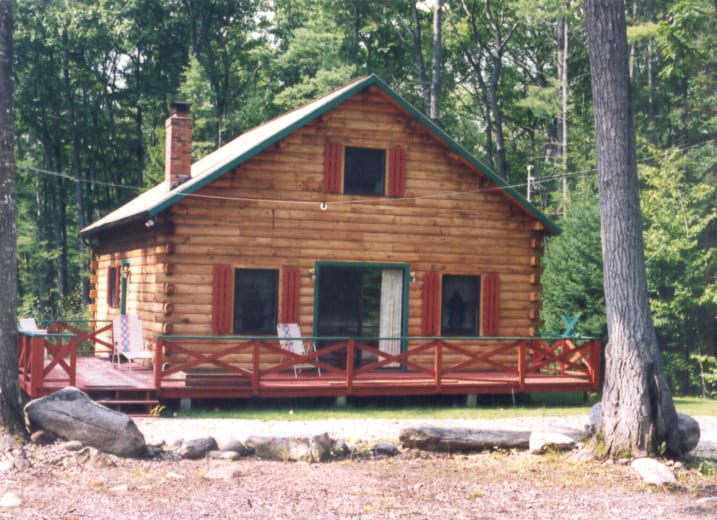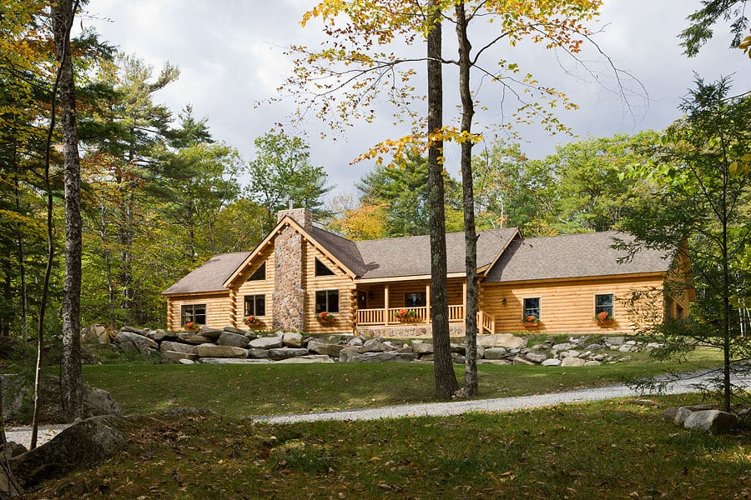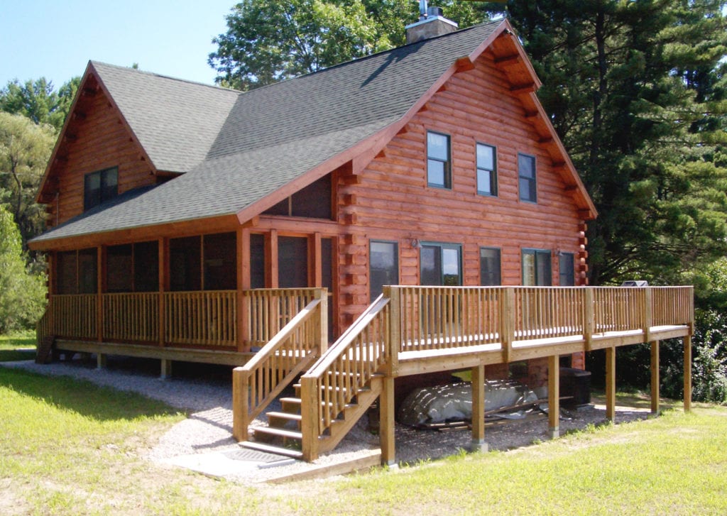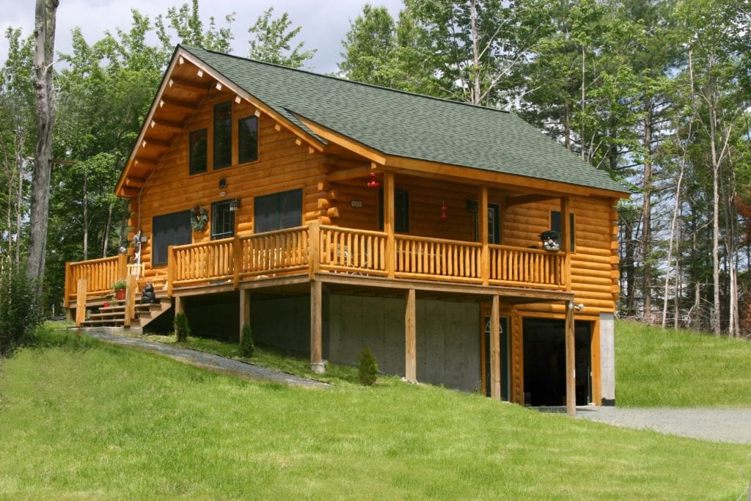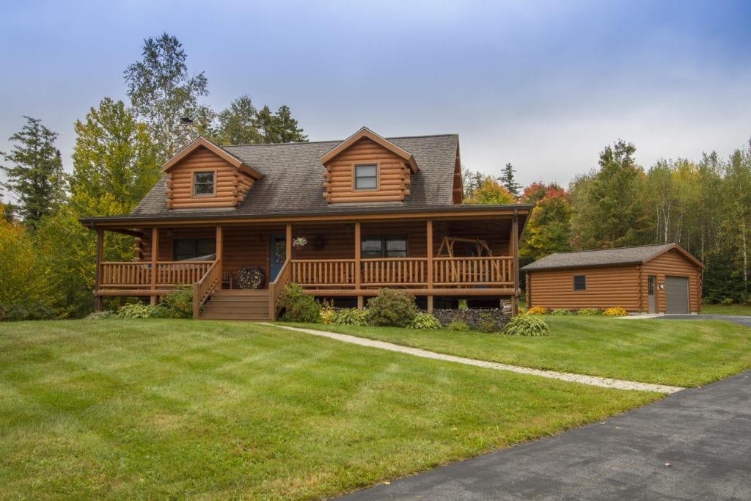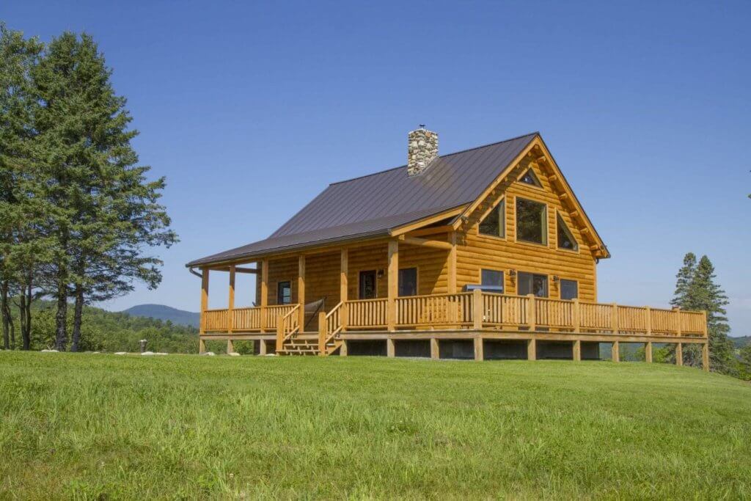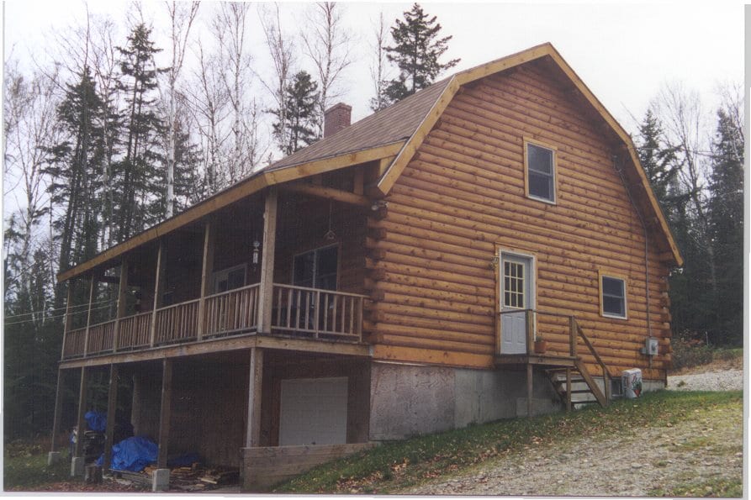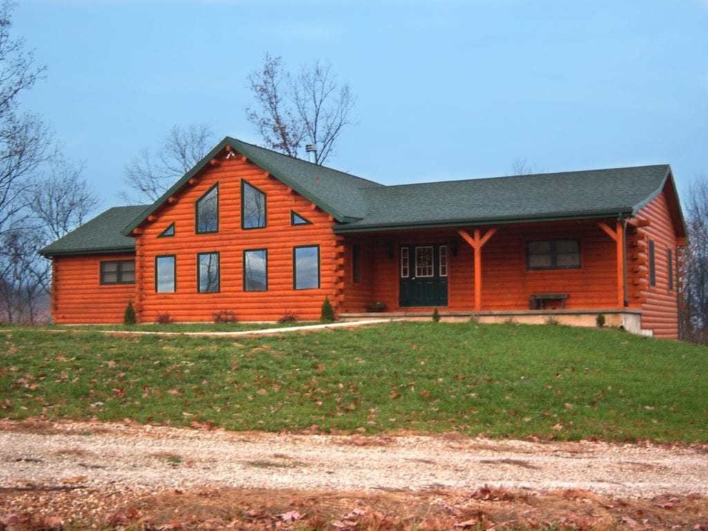Woodsman
This large ranch style log home features an open concept design and a covered wrap porch encompassing three front-facing sides.
Read MoreTimberline
Timberline Cabin has a covered wrap porch which is a favored time-honored feature to this two-story home. The four bedrooms are designed with natural sound barriers for added privacy while the kitchen/living areas are open to encourage inclusive interaction.
Read MoreSycamore
The Sycamore is a perfect size home if you are just starting out or downsizing to something more manageable. The Kitchen / Dining / Living Area is open-concept with cathedral ceilings, making it a great place for gatherings. There’s a bedroom and full bath downstairs and another bedroom with closet space upstairs. Outside is a…
Read MoreSunapee
The Sunapee, was designed to provide a measure of independence and privacy for an aging parent and while dedicating the loft for guest accommodations the family living space was kept to the ground floor. The addition of the loft resulted in an expansive cathedral ceiling giving the open concept design a lavishly modern flair. The…
Read MoreSummit View
The Summit View is an attractive home with lots of character. This chalet-style log home has an open concept kitchen / dining / living area with cathedral ceilings and a lot of windows. There’s a comfortable bedroom on the first floor with closet space, a pantry by the kitchen, and a full-size bath. Upstairs is…
Read MoreSugarhill
The Sugarhill is a cozy, modified chalet style log home. The first floor offers open-concept living, two bedrooms, a full bath, and cathedral ceilings. Upstairs is a very nice master bedroom suite with closet space, a full bath, and a 16’ shed dormer. Outside is a spacious 8’x24’ sun deck.
Read MoreSomersworth
The Somersworth offers the convenience of an attached 2-car garage with entryway directly into the kitchen. Entering from the garage will help keep floors clean, provide close access for carrying in groceries, and be a sheltered area for coming and going when it’s cold or wet outside. The layout downstairs is a semi-open layout with…
Read MoreSkyline
The Skyline is a charming craftsman constructed chalet style home offering our distinctively modern open concept design. Access an 10’ x 35’ open deck in front of the signature gable end featuring a wall of windows and a slider and let the ever-changing weather and lighting patterns become an intentional living mural. The two bedrooms…
Read MoreShannon
The Shannon is a gambrel style log home. The gambrel roof helps maximize the useable space upstairs. The first floor consists of an open-concept kitchen / dining / living area, a half bath / utility room, and a very nice master bedroom suite. The bedroom is spacious and includes a closet and a large master…
Read MoreRichmond
The Richmond Cabin’s distinctive feature is its beautiful window package. This complements the open kitchen / dining / living design beautifully, adding to the already open feel. You will also enjoy the cathedral ceilings in the living room portion of this space. The left-wing of the house has 2 bedrooms with closet space next to…
Read More
