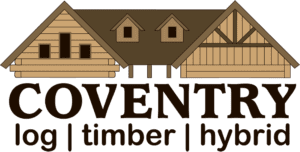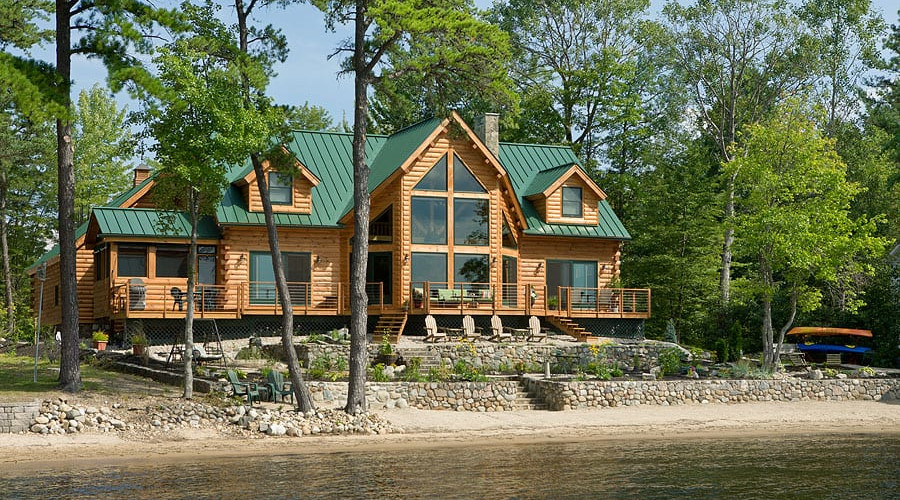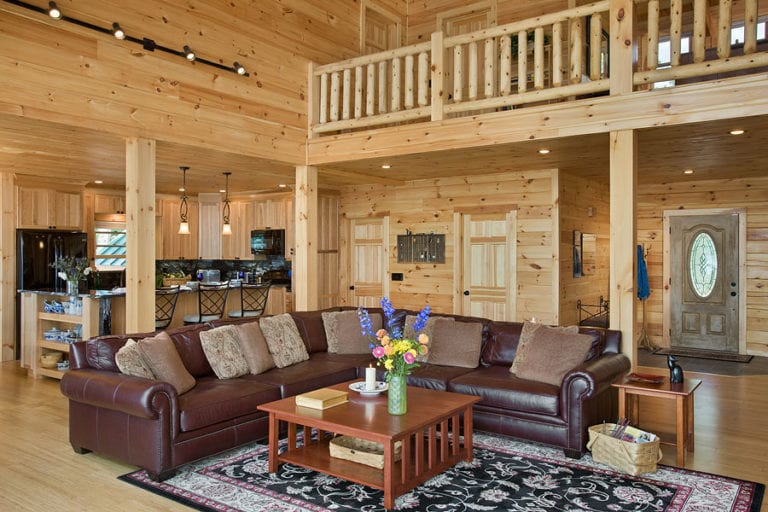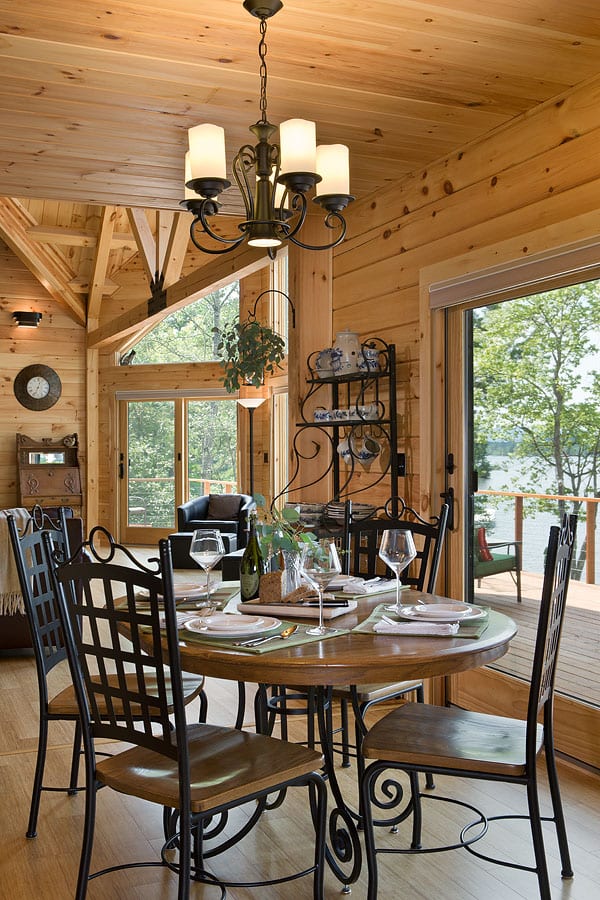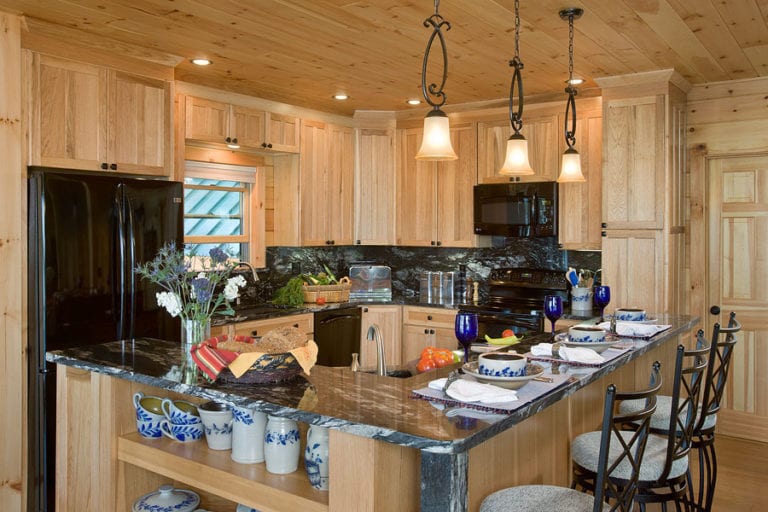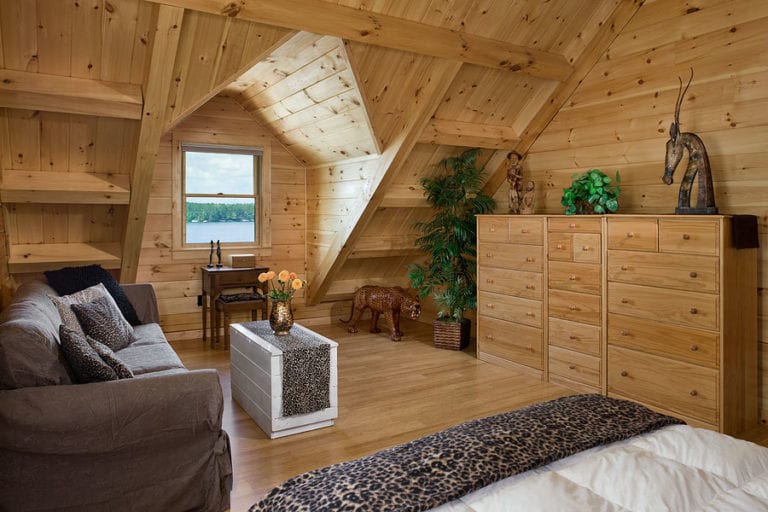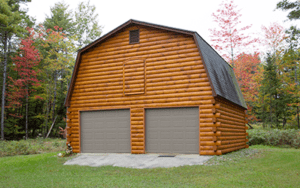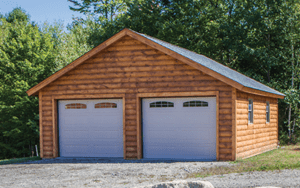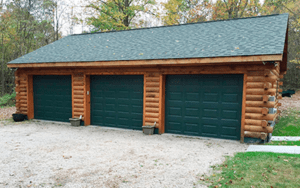Bay View
The Bay View was designed to let in an abundance of natural light and to take in lakefront views from every room. It was also important to ensure that the design would accommodate the homeowners now and well into their advancing years. This home accomplishes these design challenges with elegance. A gym over the attached 2-car garage is a must for the now and the master suite on the ground floor is not only good for now but later when their health might necessitate it. The guest rooms are located upstairs and this loft area creates a 2-story wall of windows for allowing the light and views that were so important in their design goals.
*Add an additional 1,872 sq ft. for Garage/Gym – making the total square footage 4,847
$1 Shipping in Eastern & Central Time Zone.
Call for shipping information to other areas: 1-800-308-7505
Package Details
Tradesman Style Pricing
Craftsman Style Pricing
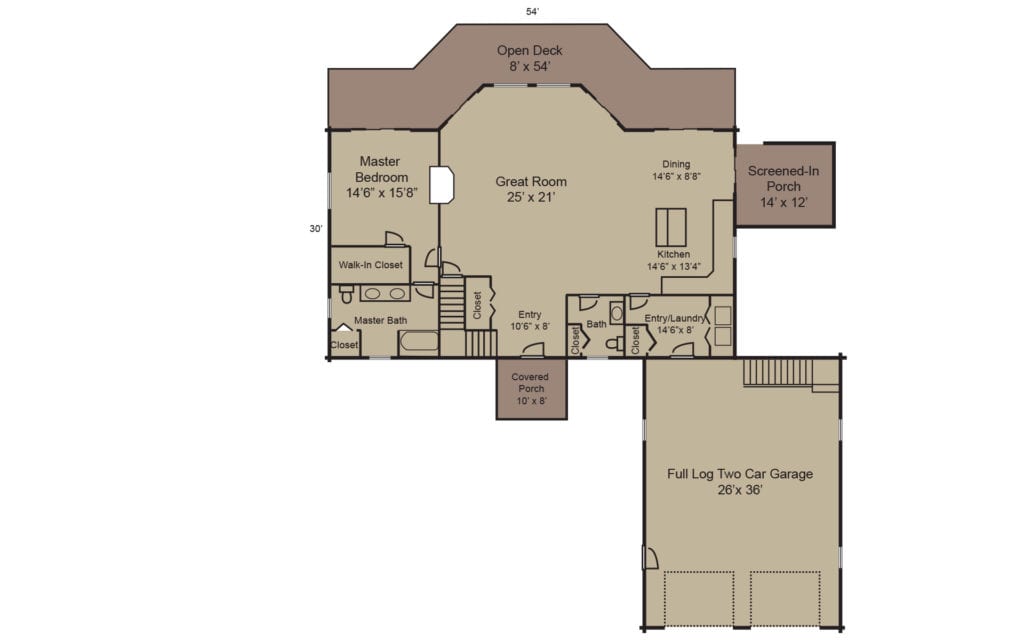
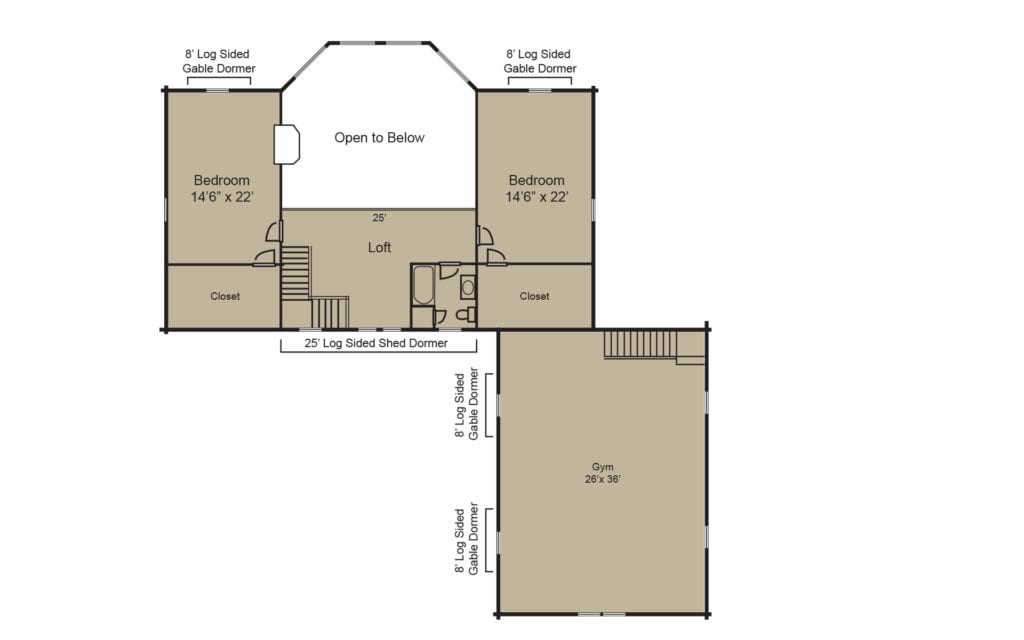
Photo Gallery
Pictures may vary from design
