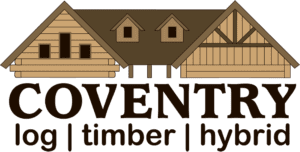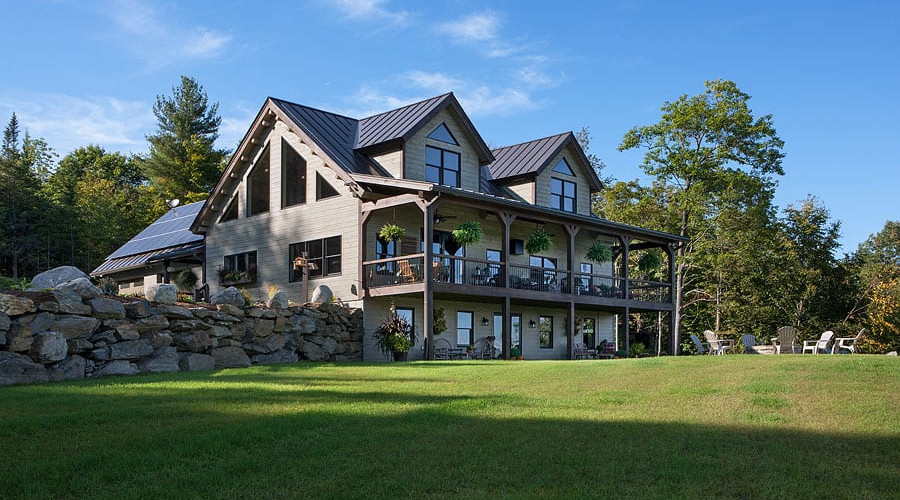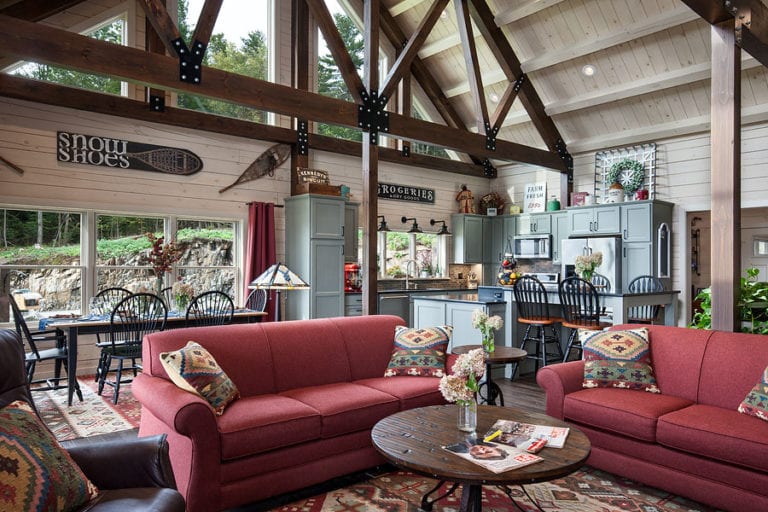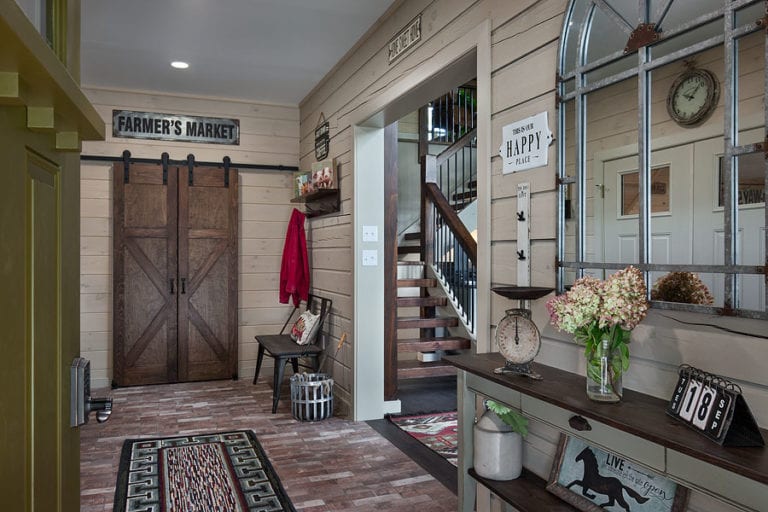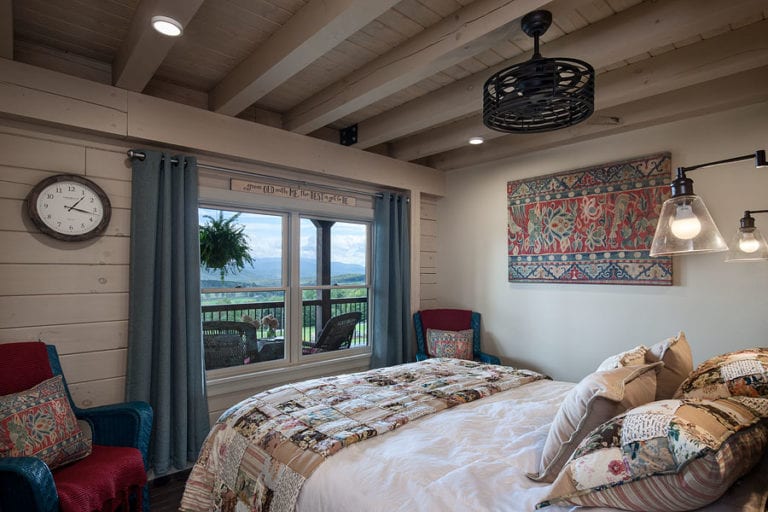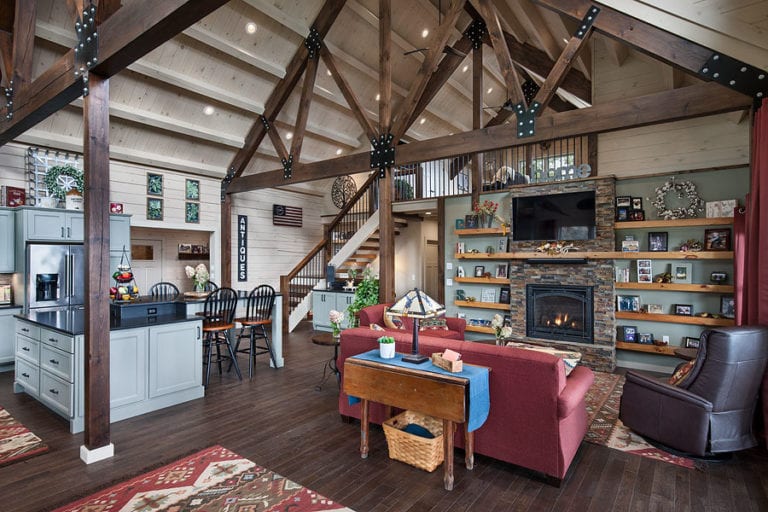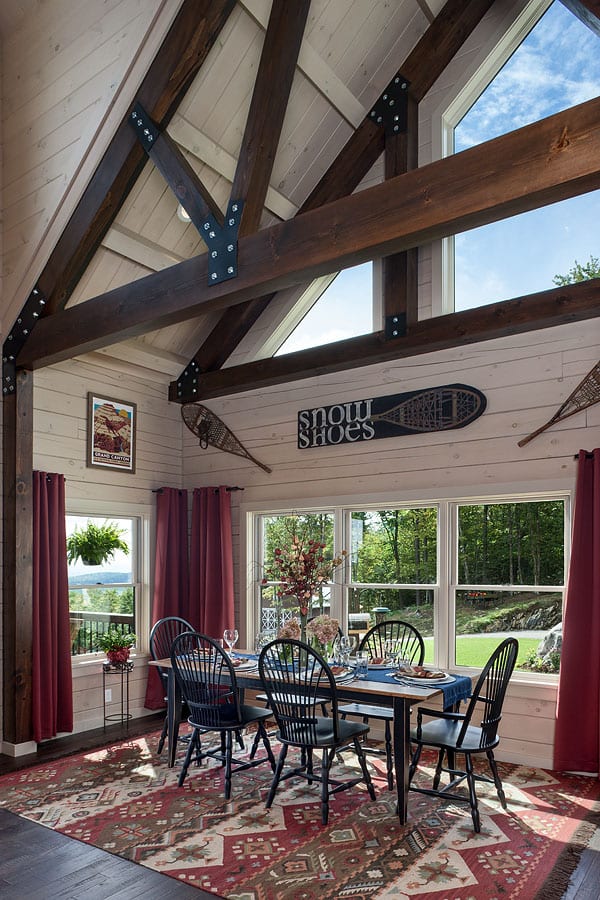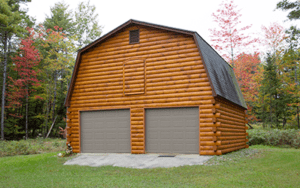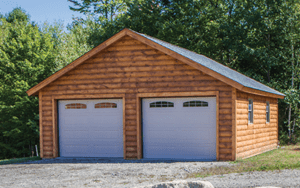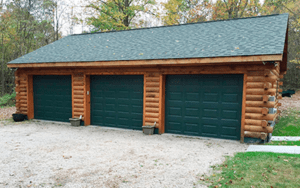Boulder
The Boulder is an open concept design with large windows to take advantage of the views.
The Boulder is an open concept design with large windows to take advantage of the views. A wide full length covered porch extends the living area to the outdoors. The layout also makes in-home entertaining a comfortable affair, by using the garage as additional space for tables and chairs. The owner added a walk-out basement featuring three additional bedrooms, an additional family/game room, and a workout room leading out to a patio and fire-pit, allowing family and friends to enjoy the homeowners’ views and hospitality.
$1 Shipping in Eastern & Central Time Zone.
Call for shipping information to other areas: 1-800-308-7505
Package Details
Bedrooms
1
Bathrooms
1.5
Footprint
30’ x 50’ + (28’ x 40’ Garage)
Square Feet
3,370
Cathedral Ceiling
Yes
Loft
Yes
Open Concept
Yes
Tradesman Style Pricing
Pre-cut Log Package
$152,400
Shell
$194,050
6×8 Complete Package
$343,100
8×8 Complete Package
$370,550
Cedar
Call for Pricing
10×8 Log
Call for Pricing
6×12 Log
Call for Pricing
8×12 Log
Call for Pricing
Craftsman Style Pricing
Pre-cut Log Package
$176,550
Shell
$209,150
6×8 Complete Package
$365,000
8×8 Complete Package
$394,200
Cedar
Call for Pricing
10×8 Log
Call for Pricing
6×12 Log
Call for Pricing
8×12 Log
Call for Pricing
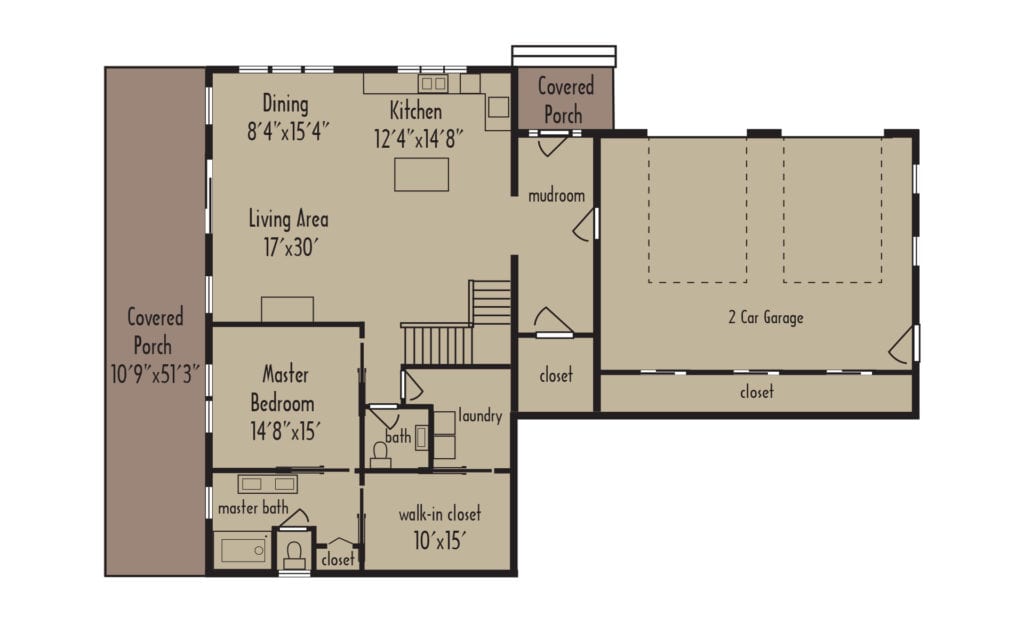
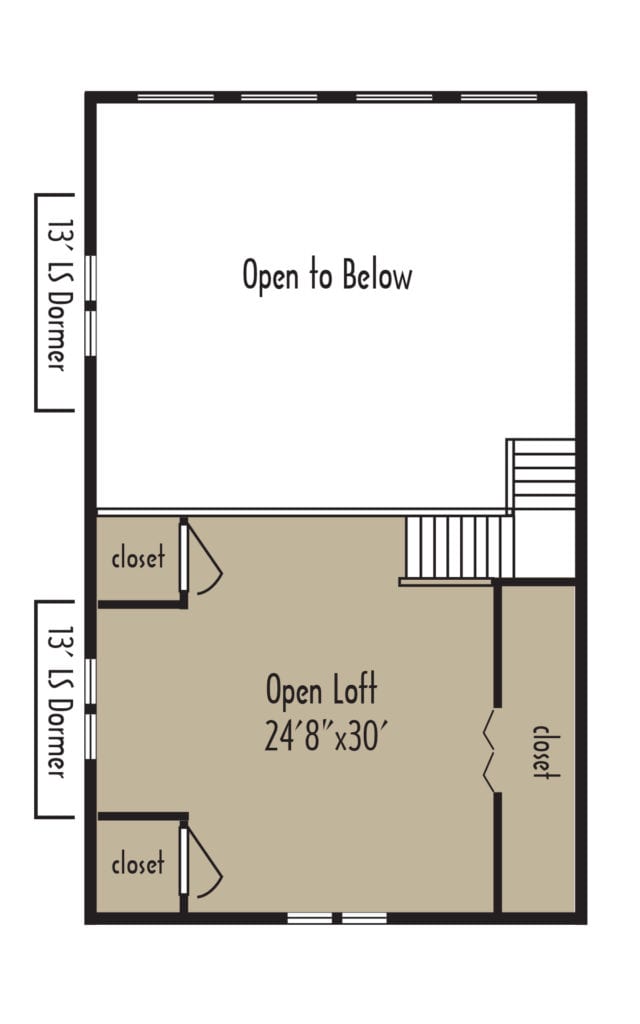
Photo Gallery
Pictures may vary from design
