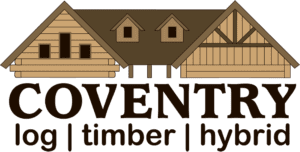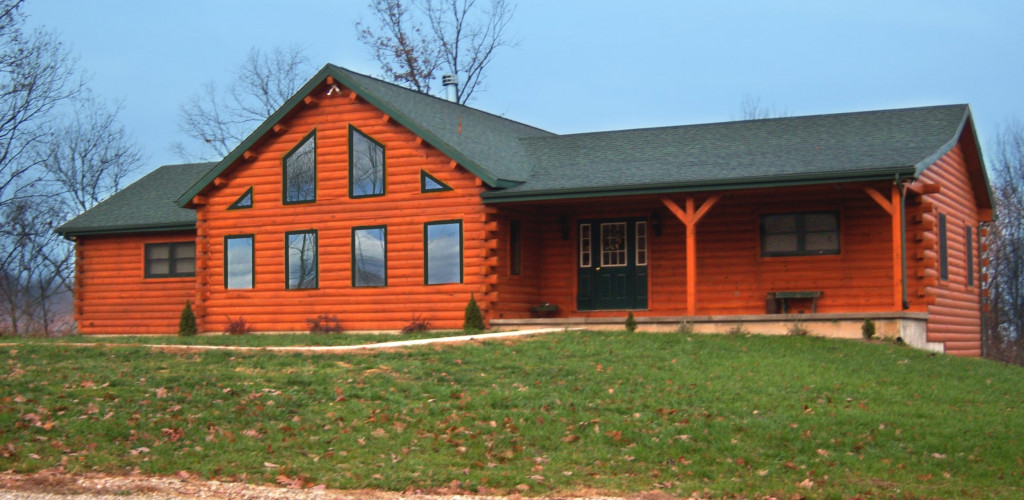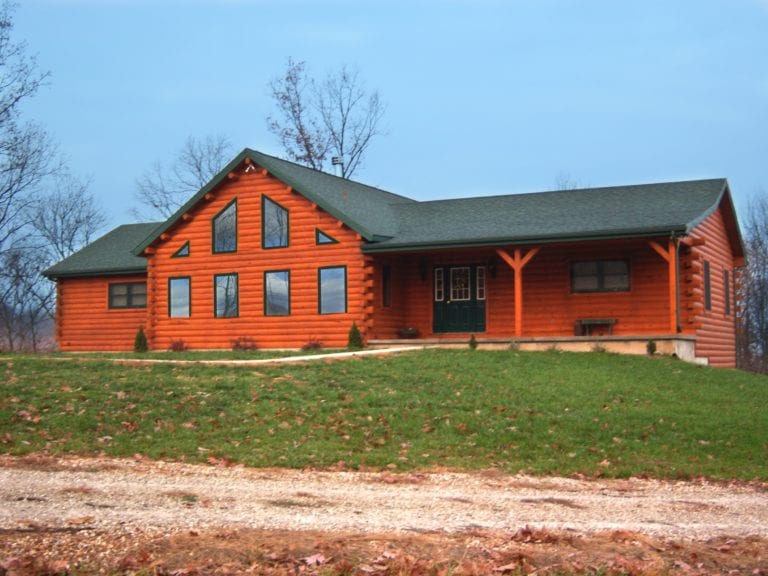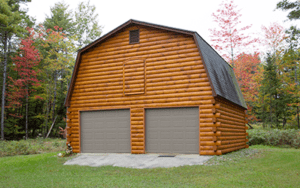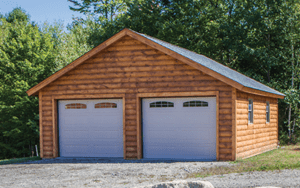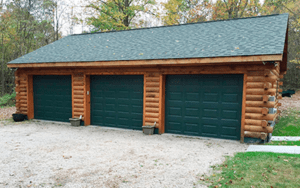Richmond
The Richmond Cabin’s distinctive feature is its beautiful window package.
The Richmond Cabin’s distinctive feature is its beautiful window package. This complements the open kitchen / dining / living design beautifully, adding to the already open feel. You will also enjoy the cathedral ceilings in the living room portion of this space. The left-wing of the house has 2 bedrooms with closet space next to a full bath. The right-wing has the master bedroom suite and laundry room. Upstairs is a nice loft to relax and enjoy the views.
$1 Shipping in Eastern & Central Time Zone.
Call for shipping information to other areas: 1-800-308-7505
Package Details
Bedrooms
3
Bathrooms
2
Footprint
24′ x 50′
Square Feet
1,722
Cathedral Ceiling
Yes
Loft
Yes
Open Concept
Yes
Tradesman Style Pricing
Pre-cut Log Package
$103,750
Shell
$150,950
6×8 Complete Package
$202,050
8×8 Complete Package
$218,250
Cedar
Call for Pricing
10×8 Log
Call for Pricing
6×12 Log
Call for Pricing
8×12 Log
Call for Pricing
Craftsman Style Pricing
Pre-cut Log Package
$121,100
Shell
$160,050
6×8 Complete Package
$212,050
8×8 Complete Package
$229,050
Cedar
Call for Pricing
10×8 Log
Call for Pricing
6×12 Log
Call for Pricing
8×12 Log
Call for Pricing
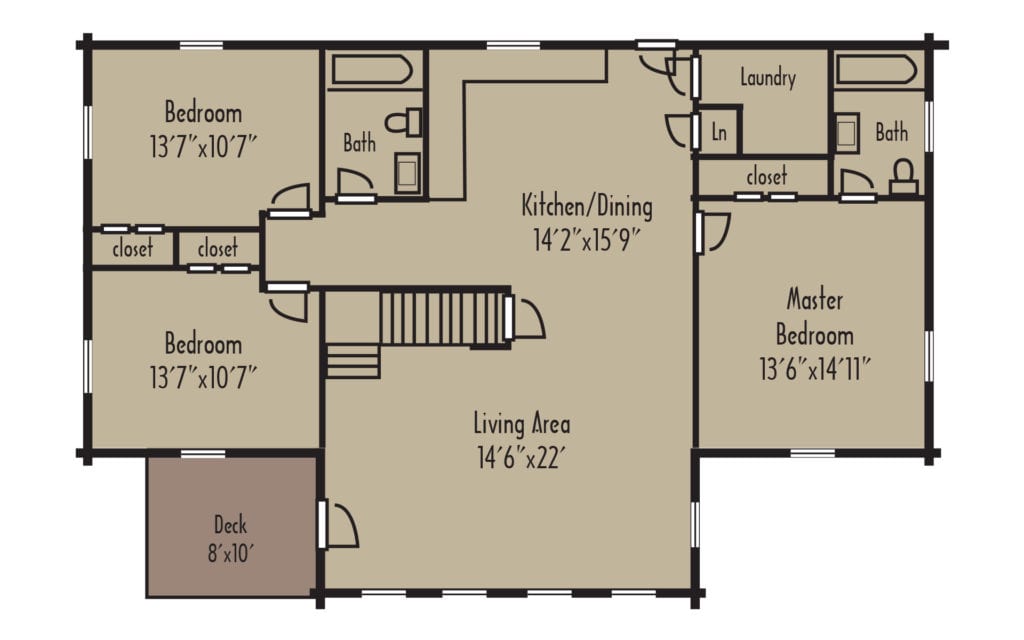
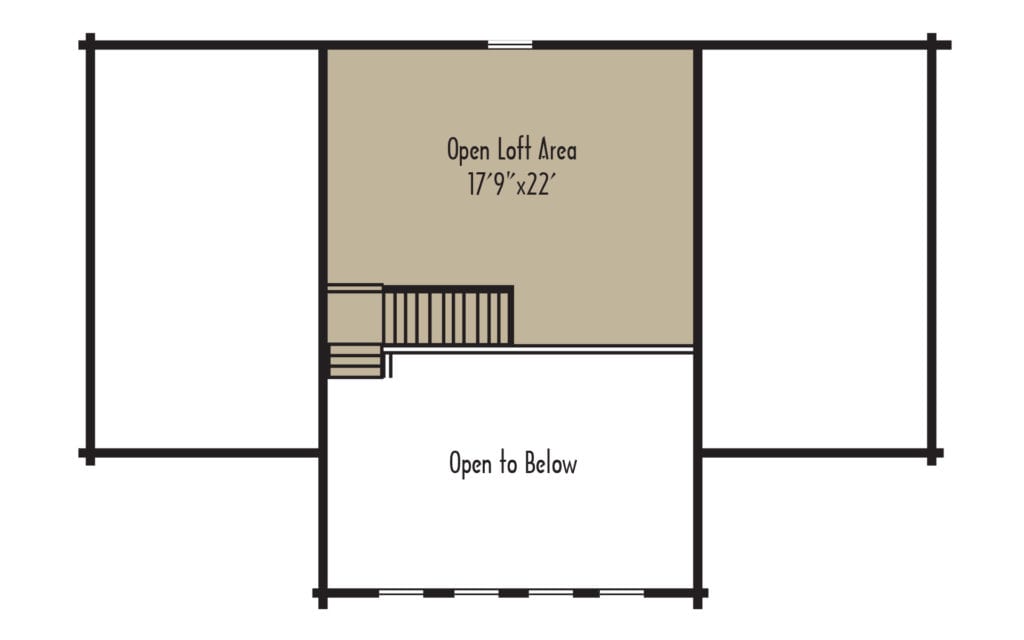
Photo Gallery
Pictures may vary from design
