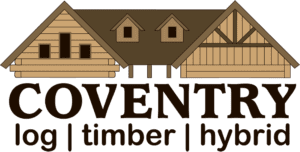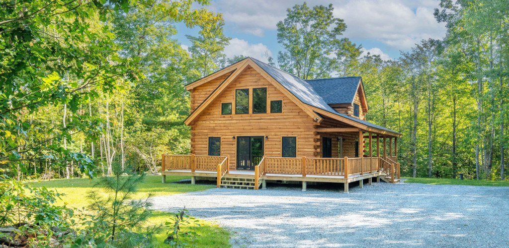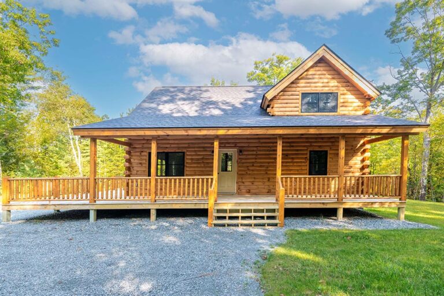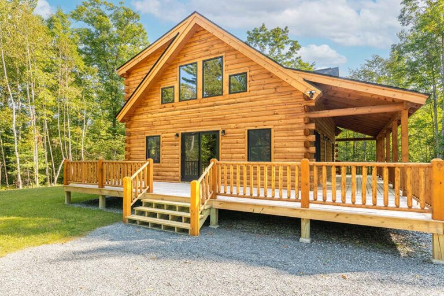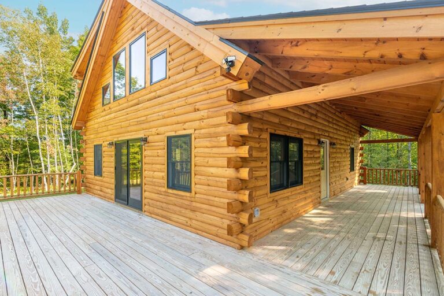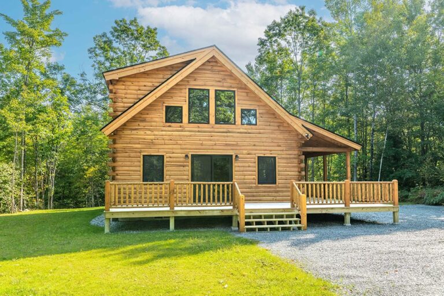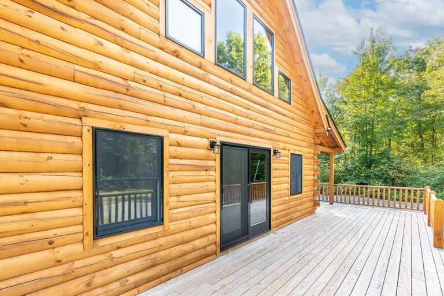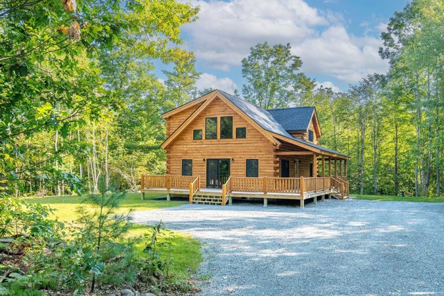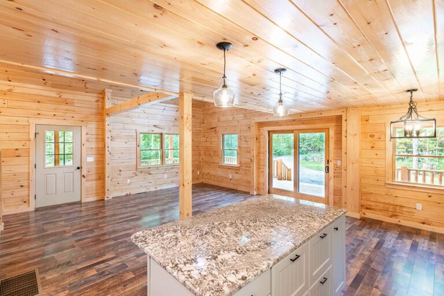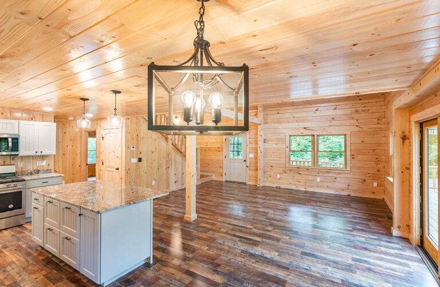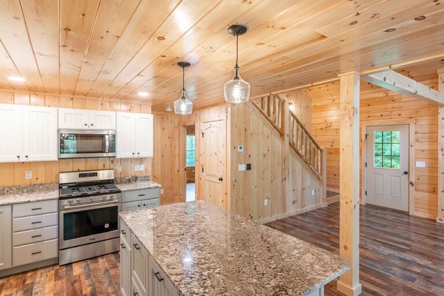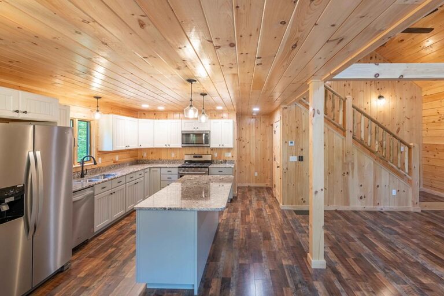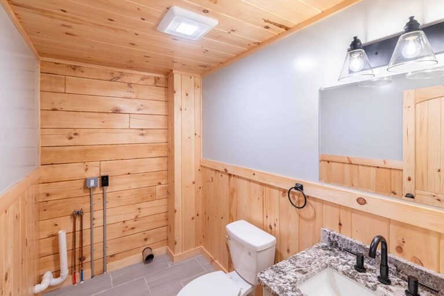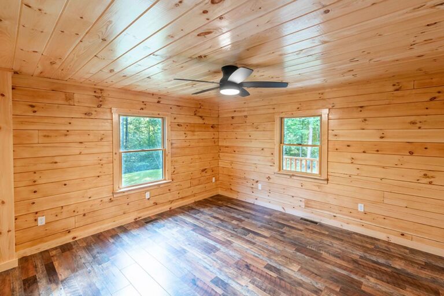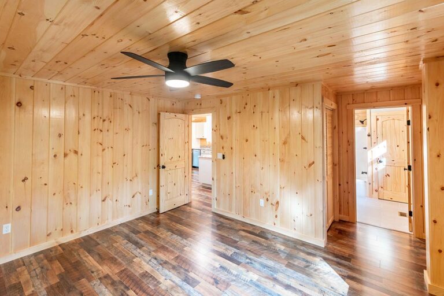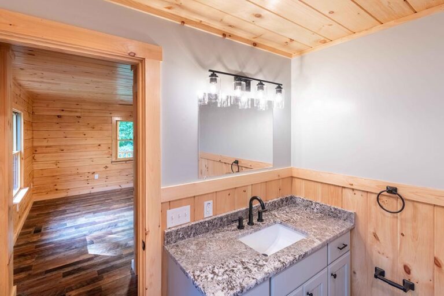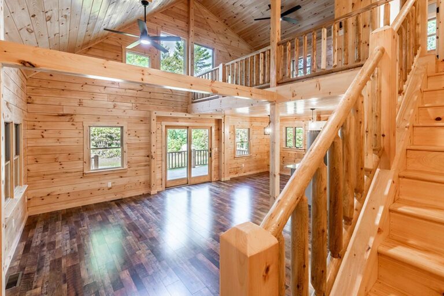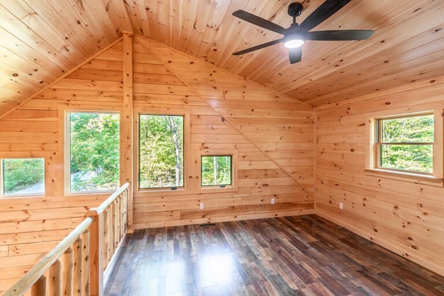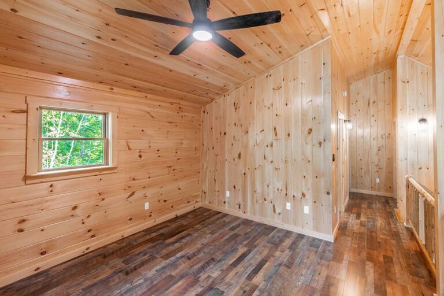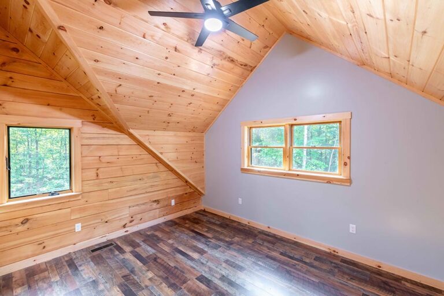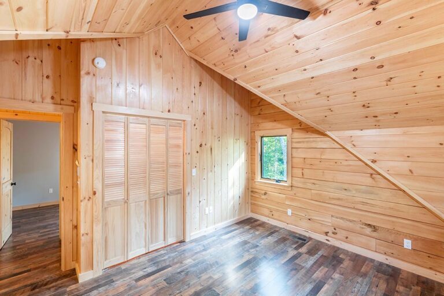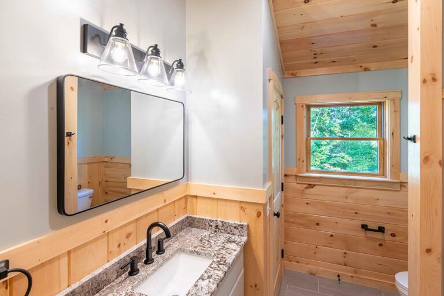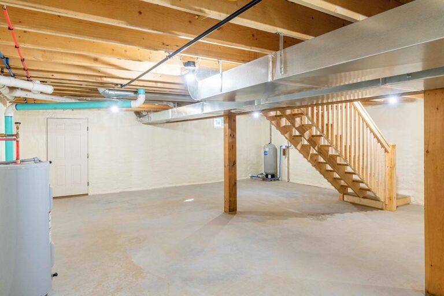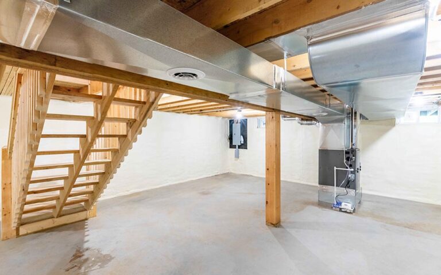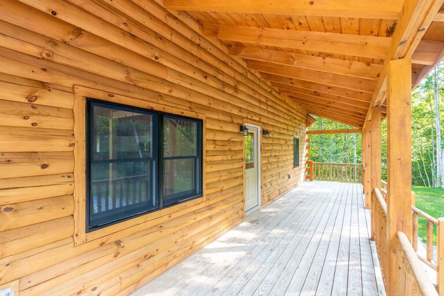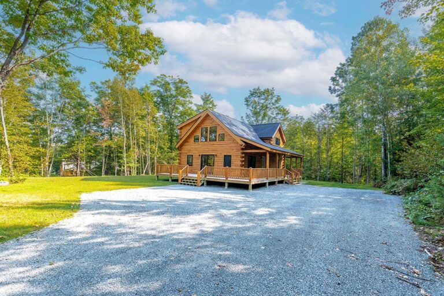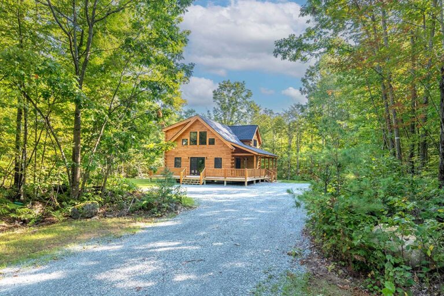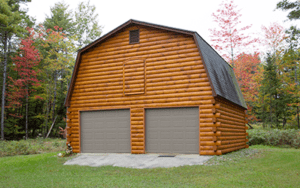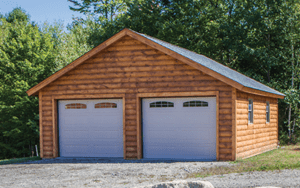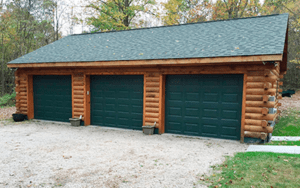Fieldstone
A practical take on one of our most popular log home designs, this model offers a covered front porch and open deck for outdoor living opportunities. The entrance opens to a cathedral ceiling over the living area. A shed dormer on one side and a wide gable dormer on the other, boosts its functionality and aesthetic value to the upstairs bedrooms. The master suite is on the first floor and conveniently has an adjoining walk-in closet as you enter the master bath.
A practical take on one of our most popular log home designs, this model offers a covered front porch and open deck for outdoor living opportunities. The entrance opens to a cathedral ceiling over the living area. A shed dormer on one side and a wide gable dormer on the other, boosts its functionality and aesthetic value to the upstairs bedrooms. The master suite is on the first floor and conveniently has an adjoining walk-in closet as you enter the master bath.
$1 Shipping in Eastern & Central Time Zone.
Call for shipping information to other areas: 1-800-308-7505
Package Details
Bedrooms
3
Bathrooms
2.5
Footprint
26′ x 36′
Square Feet
1,586
Cathedral Ceiling
Yes
Loft
Yes
Open Concept
Yes
Tradesman Style Pricing
Pre-cut Log Package
$76,850
Shell
$121,000
6×8 Complete Package
$172,400
8×8 Complete Package
$186,200
Craftsman Style Pricing
Pre-cut Log Package
$98,800
Shell
$135,800
6×8 Complete Package
$183,200
8×8 Complete Package
$197,900
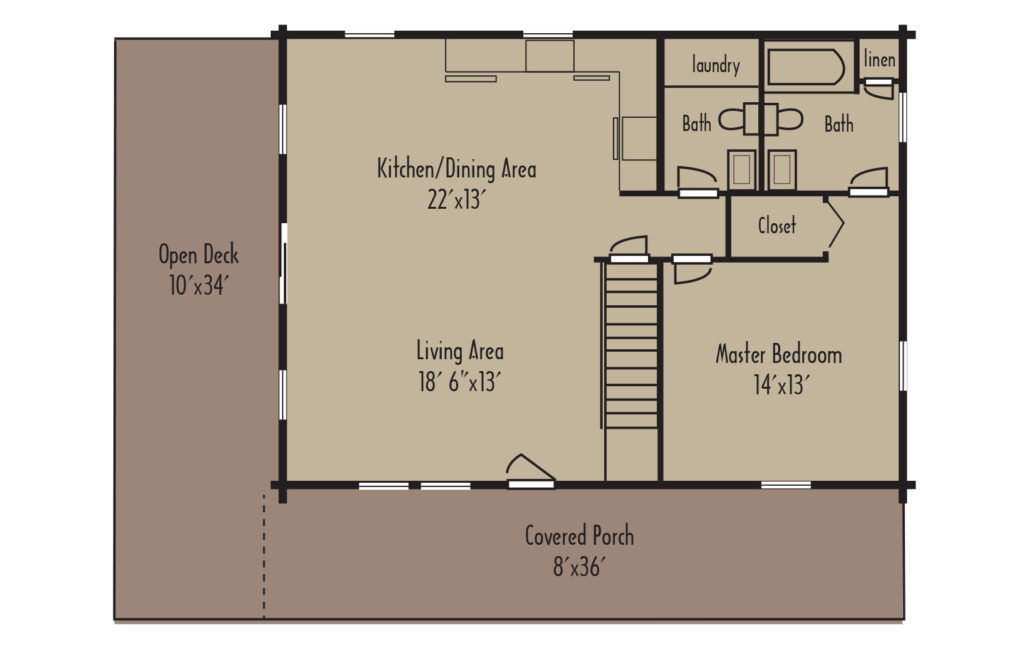
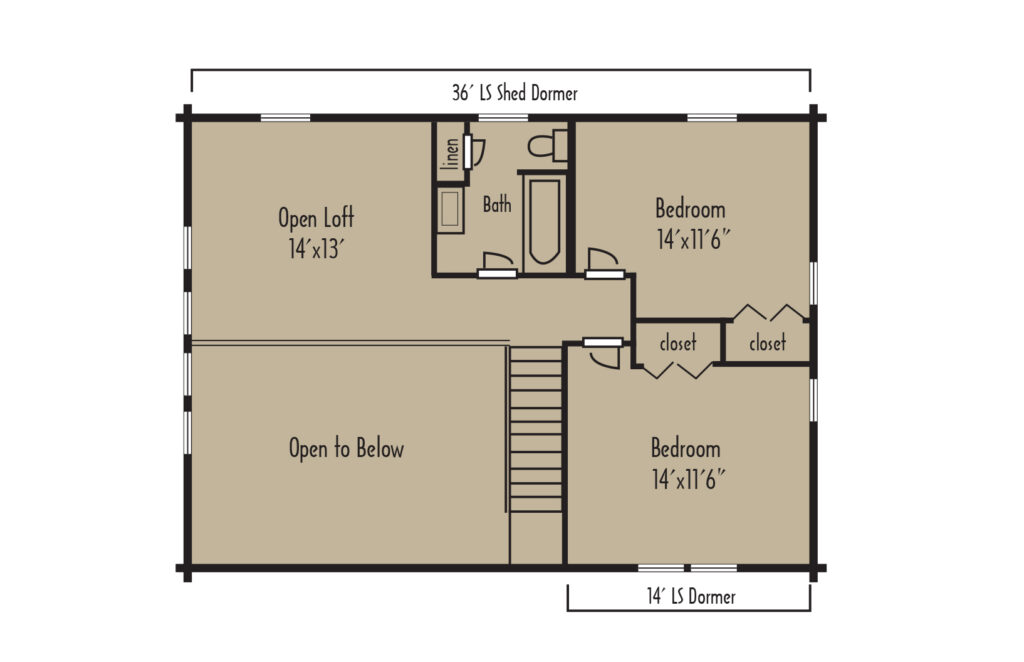
Photo Gallery
Pictures may vary from design
