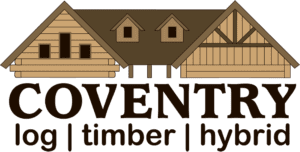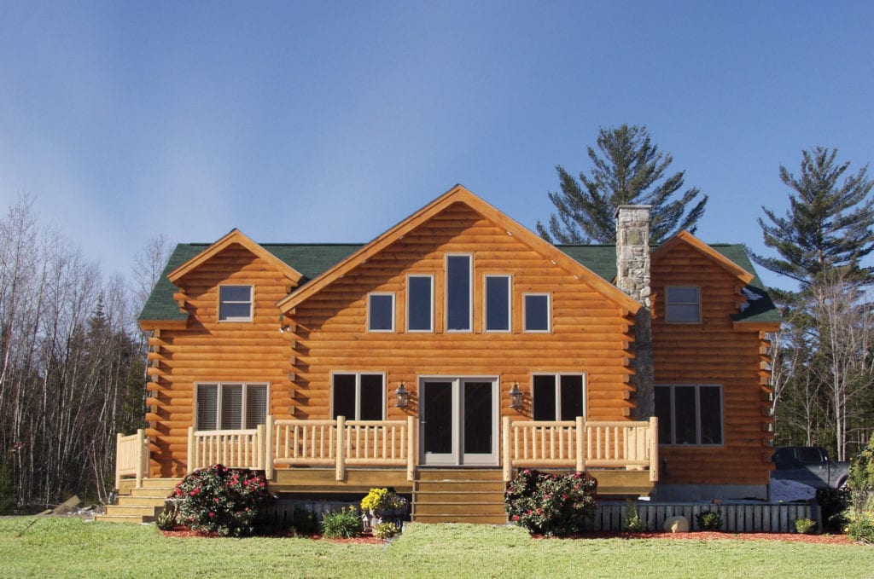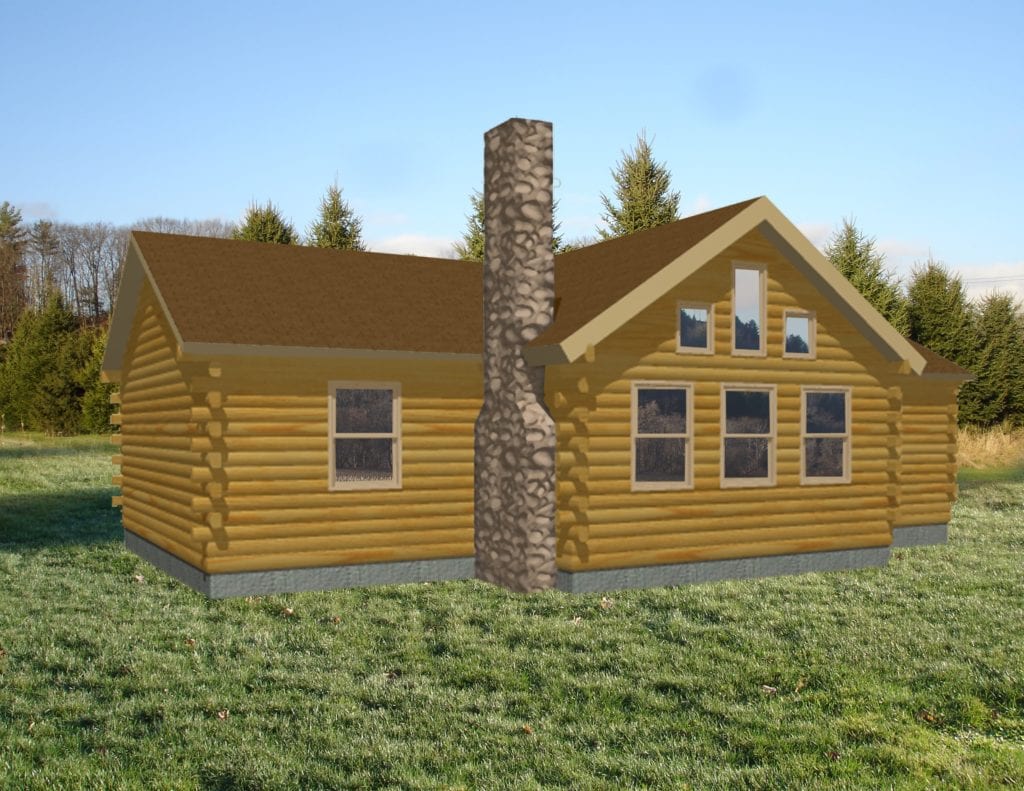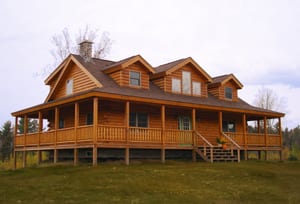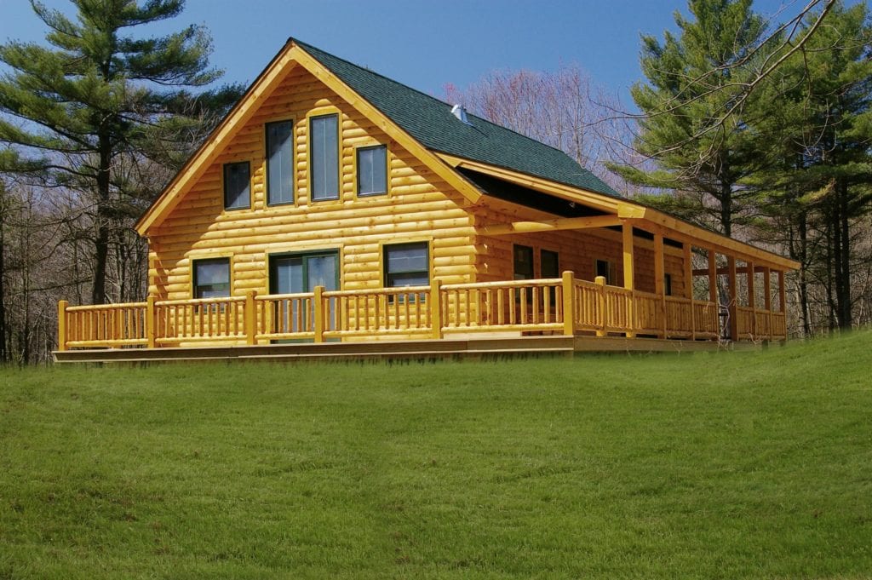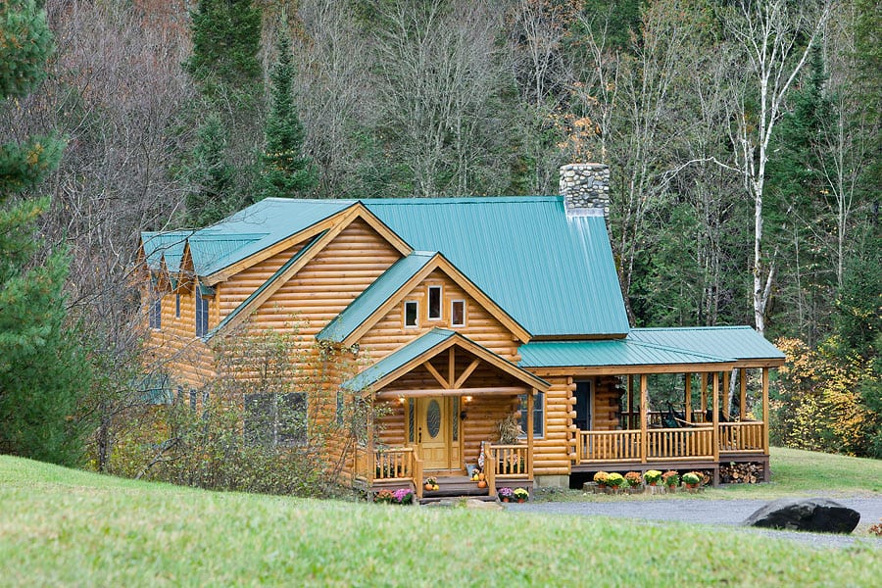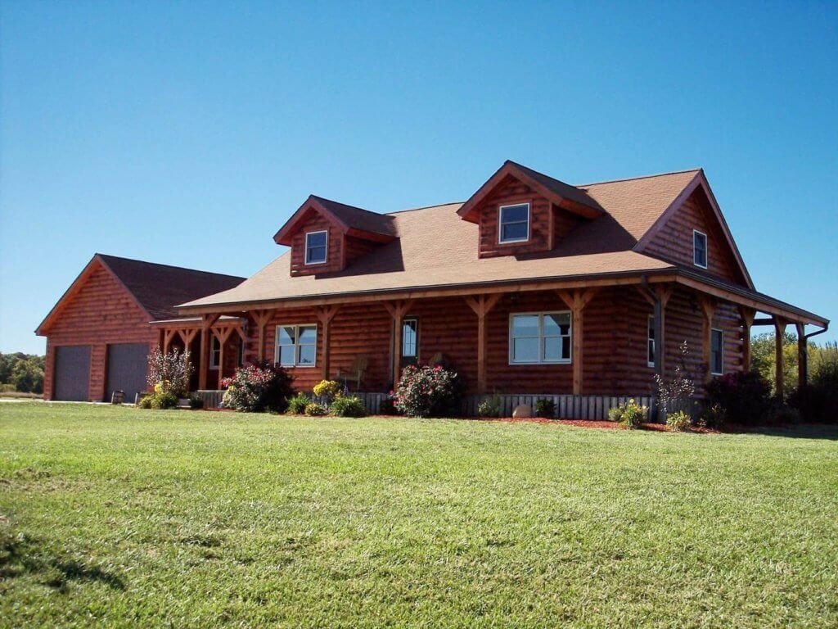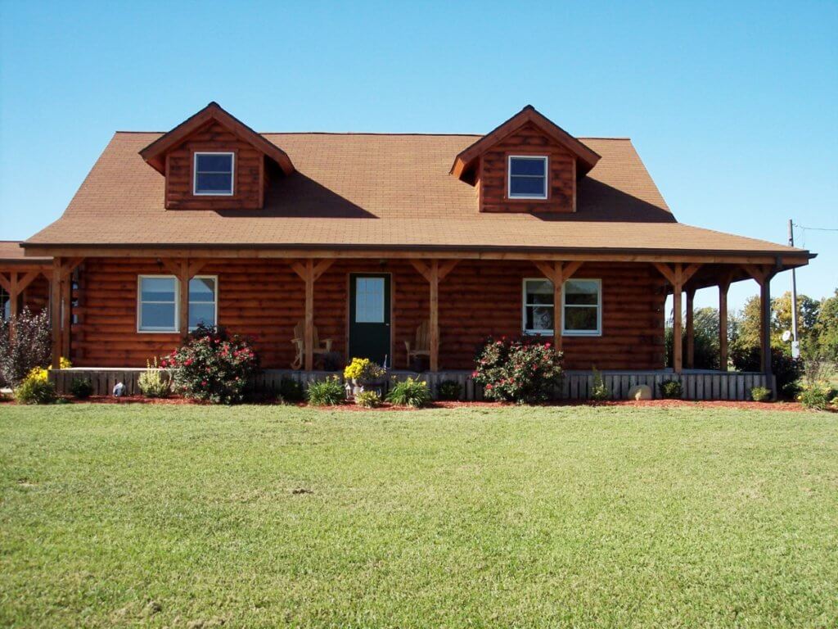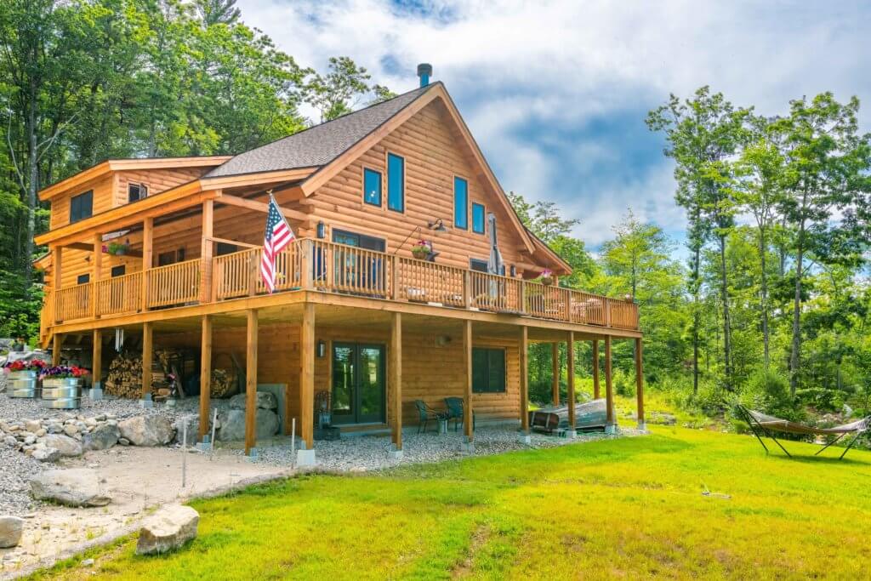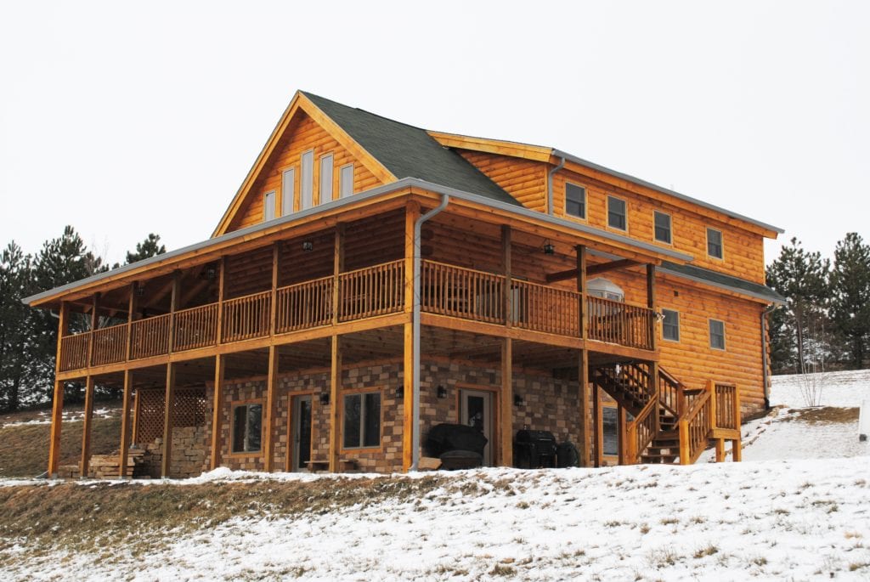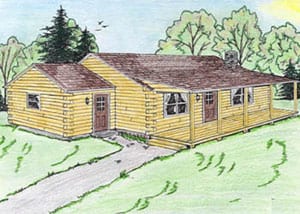Linwood
The Linwood, with up to five bedrooms depending on your room designation choices and a loft, this plan offers nearly endless possibilities. The bump-out great room makes for a very attractive design.
Read MoreLexington
The Lexington offers ample space for the family and the comforts of first-floor living. A beautiful Master Suite has a large walk-in closet and master bath, while the two other bedrooms share a bathroom between them. In the center of the home is a large open-concept Kitchen / Dining / Living Area. Cathedral ceilings and…
Read MoreLedgewood
The Ledgewood is a stylish home offering shed and gabled dormers in the two upstairs bedrooms and a centered large gabled dormer with step windows to bring in the light to the living area below. The added wrap porch gives this model all the aesthetic appeal one could ever want.
Read MoreKinsman
The Kinsman offers 3 bedrooms and 2 1/2 baths, an open concept design with a loft, and a large farmer’s porch. In addition to the great room, the first level features a master suite, while two additional bedrooms are located upstairs for privacy.
Read MoreIronwood
The Ironwood is perfect for entertaining both inside and out with its four convenient entrance/exit doors and large wrap porch spaced designed to accommodate an indoor/outdoor fireplace. Because the Ironwood design has several exterior wall extensions it clearly delineates each room in the open concept area while providing interesting architectural character. Three faux dormers were…
Read MoreHomestead with Garage
The Homestead is a spacious home with a master bedroom suite on the first floor, living area, open kitchen, and dining room. The second floor features 2 bedrooms a full bath and a loft. This home also has a log sided garage and an office workshop that joins the garage to the house.
Read MoreHomestead
The Homestead is a spacious home with a master bedroom suite on the first floor, living area, open kitchen, and dining room. The second floor features 2 bedrooms a full bath and a loft.
Read MoreHillside
The Hillside model is a great forward-thinking home. Master bedroom suite with master bath and large walk-in closet on the first floor as well as the laundry. Outdoor living space includes a covered porch and large open sun deck off one gable end with a sliding glass door.
Read MoreGrandview
The Grandview has a spectacular design that features a garage and a three-sided covered wrap porch with step windows adorning two of the gabled sides above thus allowing the cathedral-ceilinged rooms to be filled with light and views if you have them.
Read MoreGlenwood
The Glenwood Cabin is a cozy one-story model with a bump-out design which has two bedrooms and an open concept kitchen, dining, and living area.
Read More