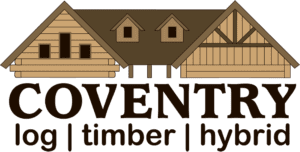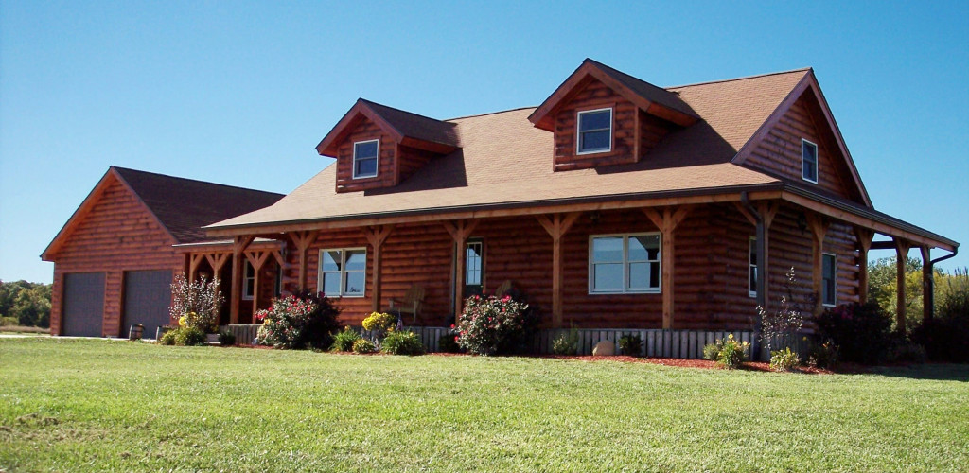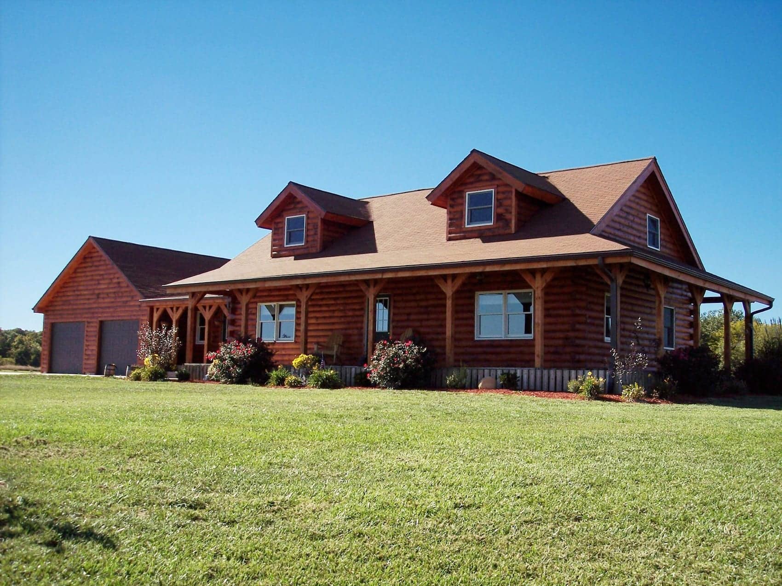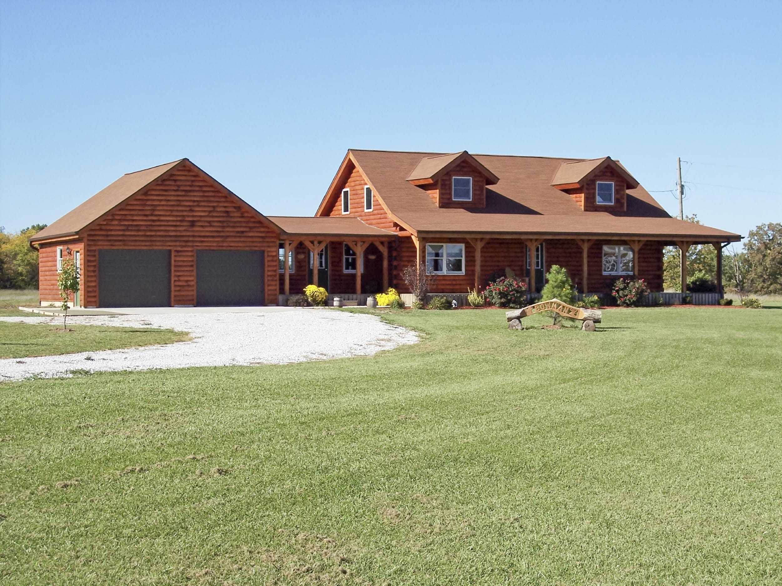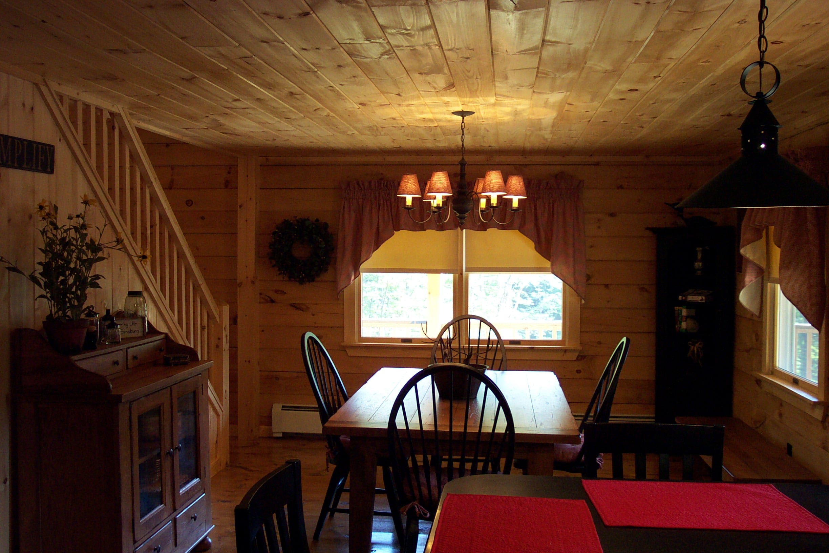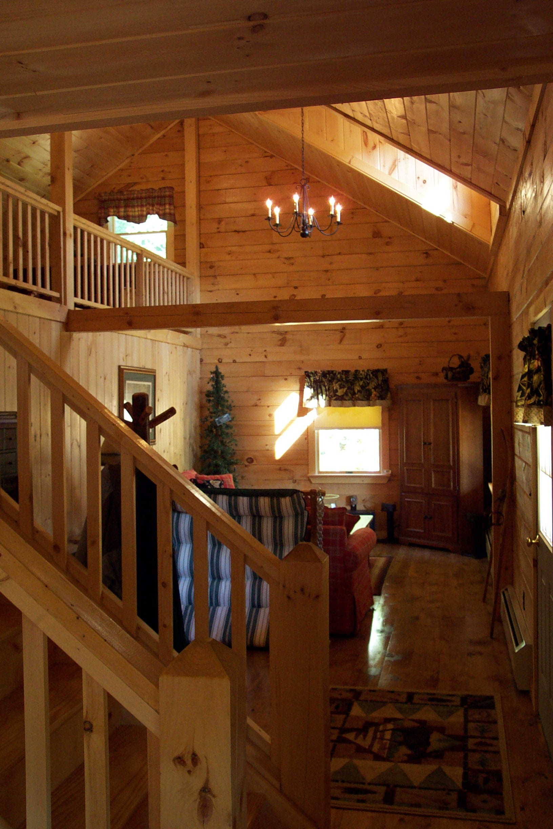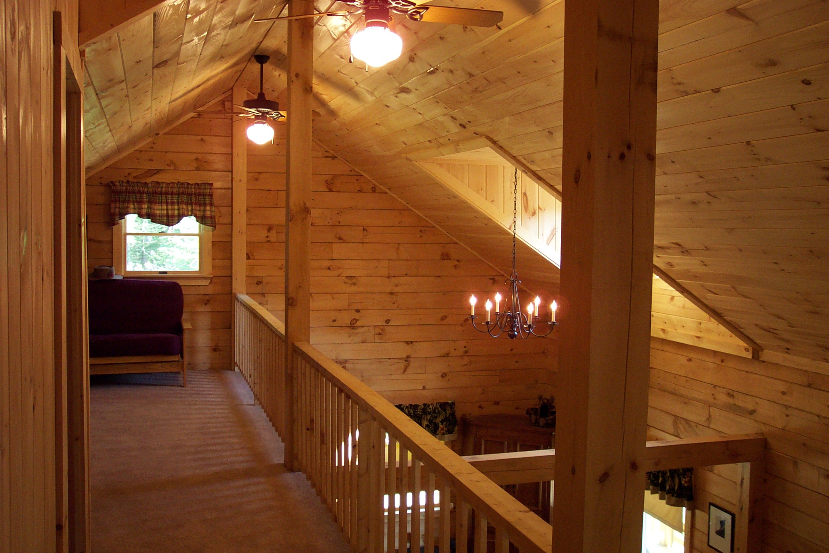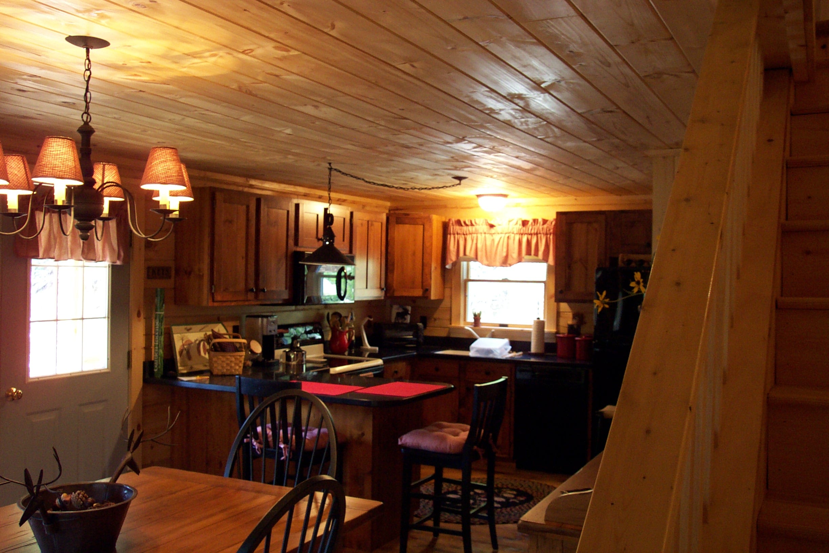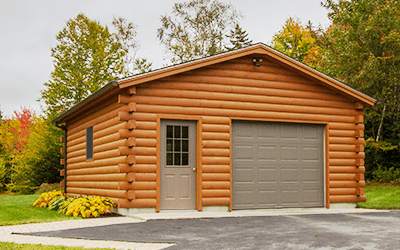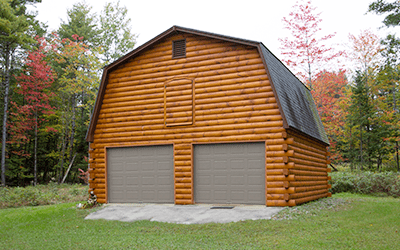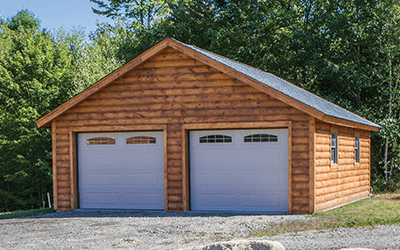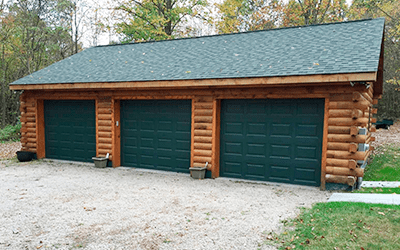Homestead with Garage
This home also has a log sided garage and an office workshop
The Homestead is a spacious home with a master bedroom suite on the first floor, living area, open kitchen, and dining room. The second floor features 2 bedrooms a full bath and a loft. This home also has a log sided garage and an office workshop that joins the garage to the house.
$1 Shipping in Eastern & Central Time Zone.
Call for shipping information to other areas: 1-800-308-7505
Package Details
Bedrooms
3
Bathrooms
2.5
Footprint
24' x 80'
Square Feet
1,776
Cathedral Ceiling
Yes
Loft
Yes
Open Concept
Yes
Garage
2 Car
Tradesman Style Pricing
Pre-cut Log Package
$91,900
Shell
$145,650
6×8 Complete Package
$208,800
8×8 Complete Package
$225,550
Cedar
Call for Pricing
10×8 Log
Call for Pricing
6×12 Log
Call for Pricing
8×12 Log
Call for Pricing
Craftsman Style Pricing
Pre-cut Log Package
$110,300
Shell
$138,600
6×8 Complete Package
$222,200
8×8 Complete Package
$240,000
Cedar
Call for Pricing
10×8 Log
Call for Pricing
6×12 Log
Call for Pricing
8×12 Log
Call for Pricing
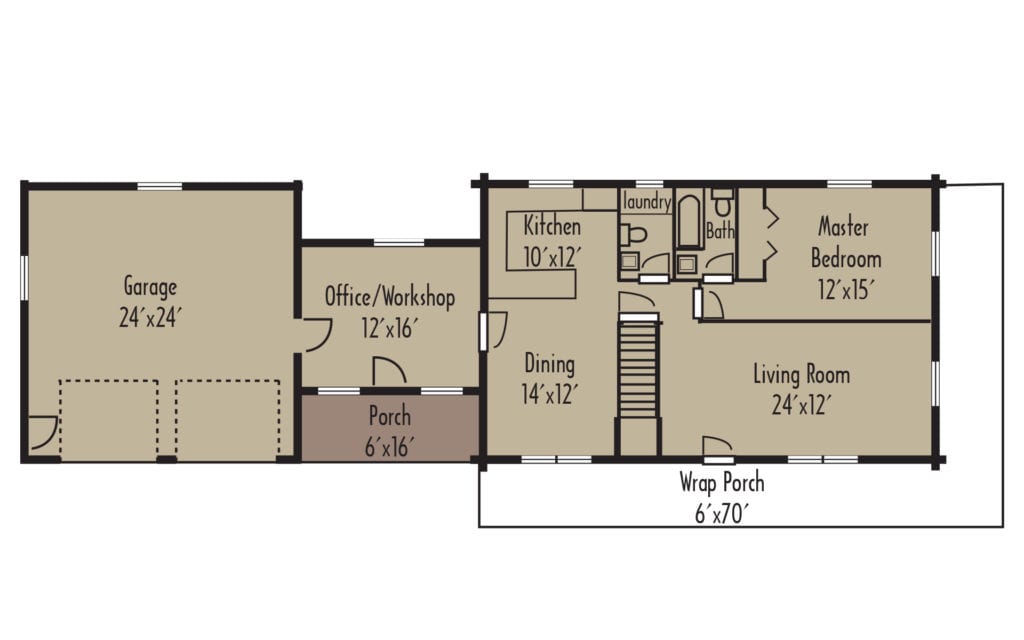
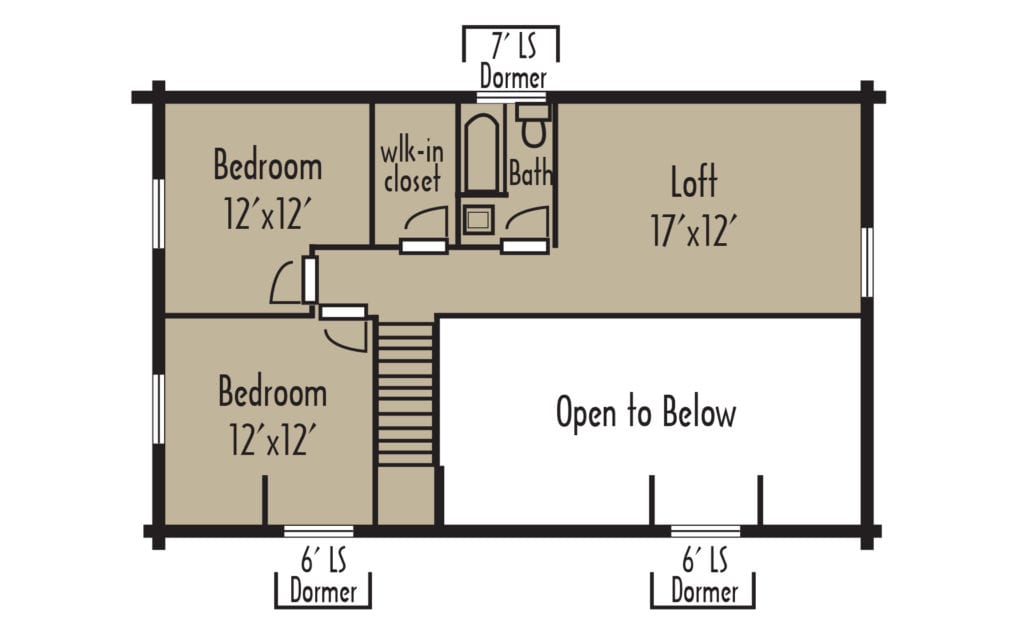
Photo Gallery
Pictures may vary from design
