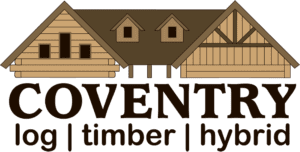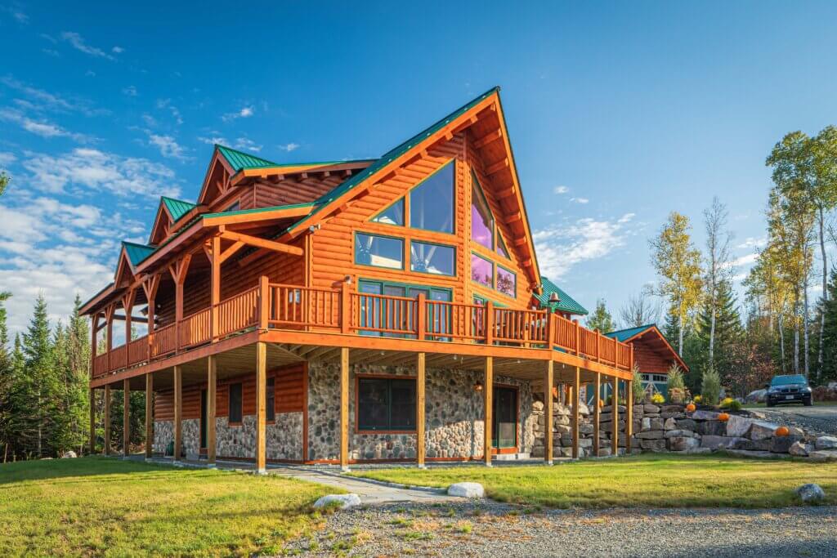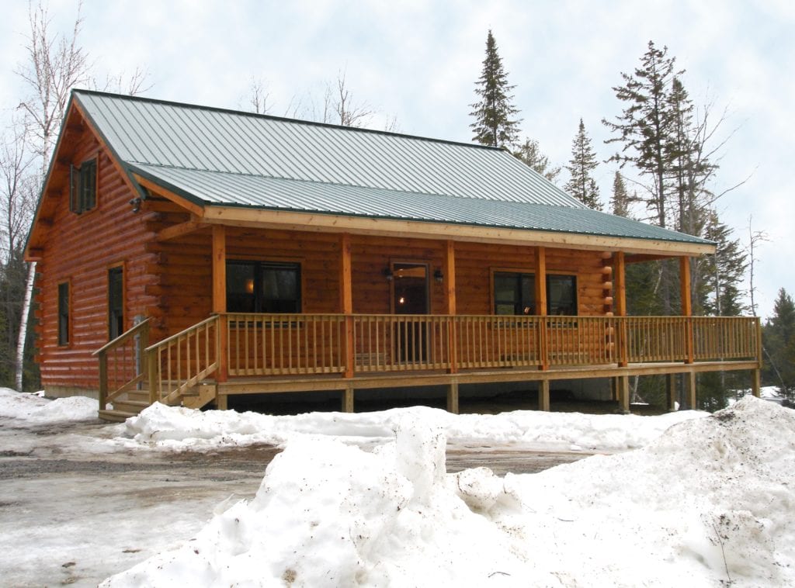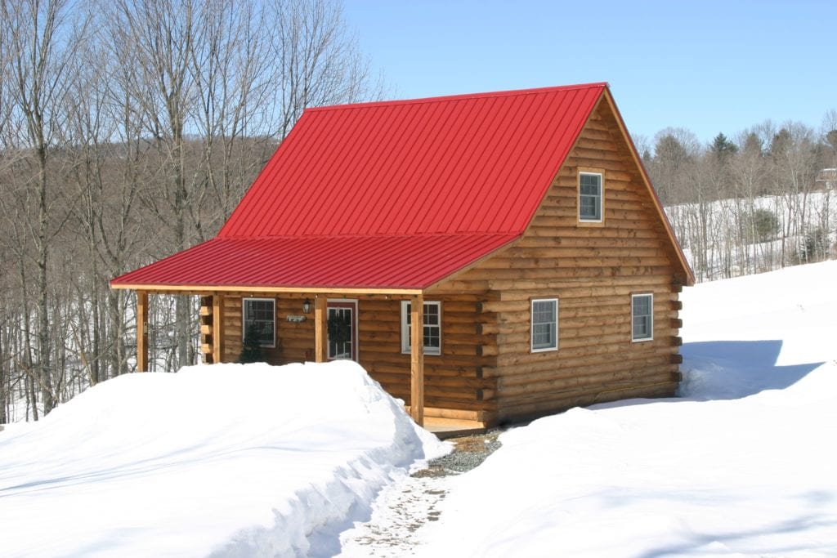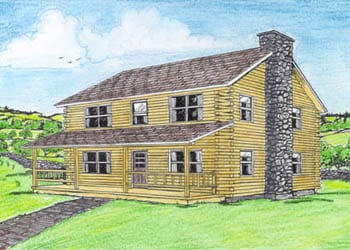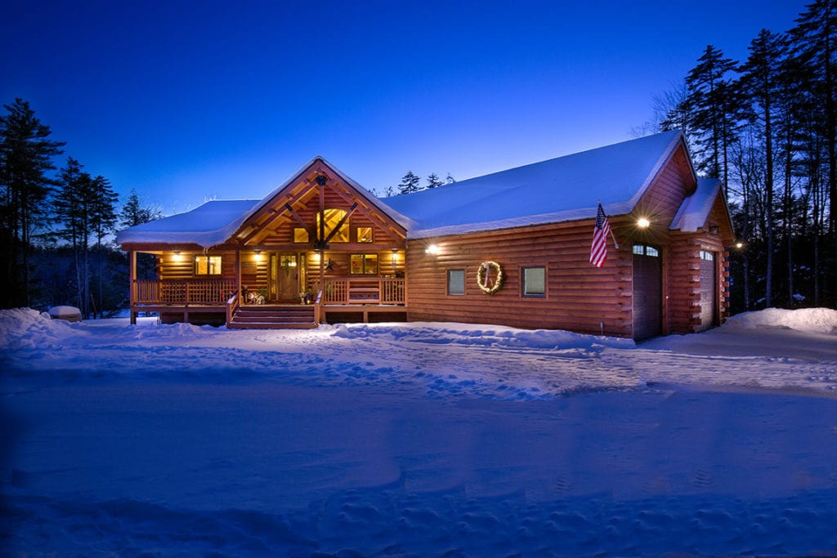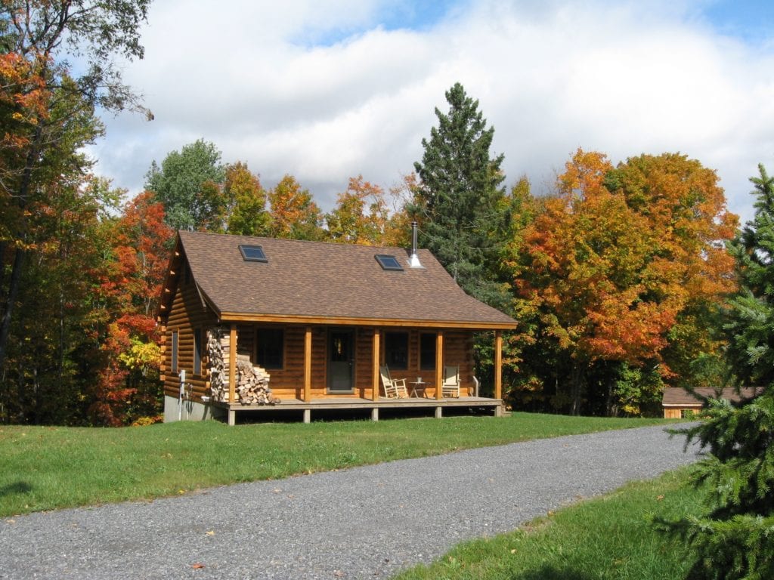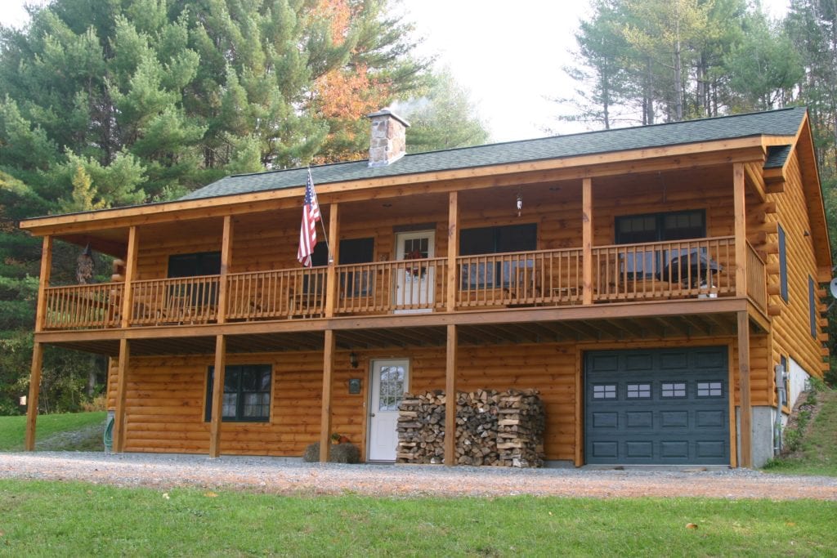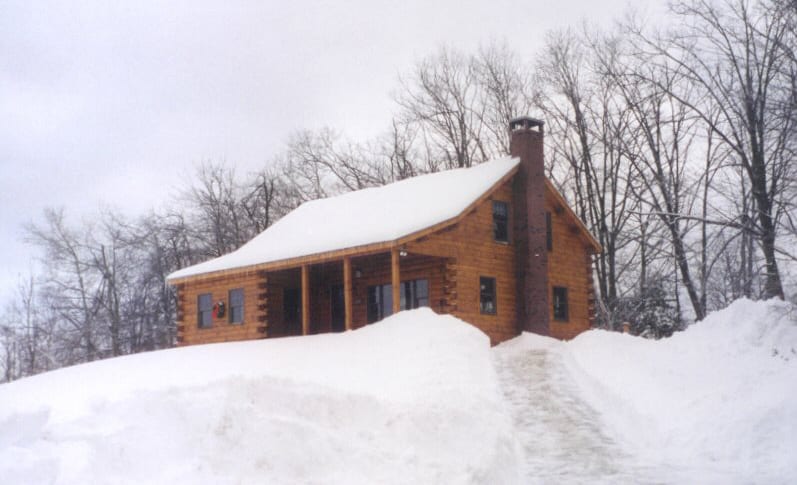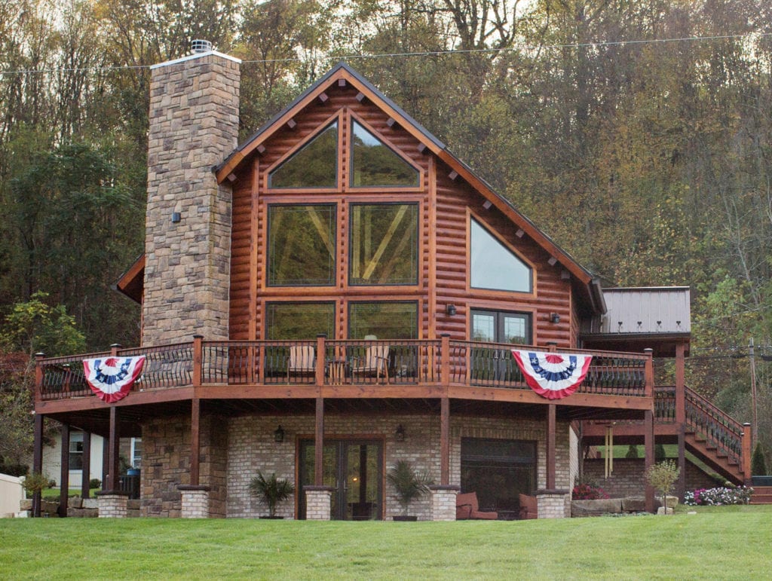Lancaster
Perfect for showcasing the views this spacious prow-front open design features a wall of windows letting in lots of natural light bringing the outdoors in.
Read MoreKillington
This is a great home for the small to a medium family with 3 bedrooms and 2 baths. A cathedral ceiling and open-concept design open up the main floor. The kitchen features a pantry and the porch off the side is a great place to do some grilling. Two Bedrooms with closets and a bathroom…
Read MoreJuniper
This is a great home for a small family or couple, or for a vacation getaway. The open-concept kitchen / dining / living area with cathedral ceilings opens up this cozy home and makes great use of space. There are also two bedrooms and one bath on the first floor and a roomy loft upstairs.…
Read MoreJefferson
This grand design clearly delineates each room, including a den, making each a separate space to use and enjoy. Each of the four ample sized bedrooms upstairs makes it perfect for large families or frequent overnight guests.
Read MoreJackson
Inside and out, The Jackson is a ranch home with a lot of appeals. Exposed beams and extended gable porch roofs on each end are wonderful for shade and protection while enjoying deck activities. The attached angled garage with a second car bump-out gives the home additional curb appeal. Nearly closed off away from view…
Read MoreHilltop
This chalet design features two bedrooms and a bath on the first floor. The master bedroom with a balcony overlooks the cathedral-ceilinged open concept living space below.
Read MoreHickory
This is a cozy cabin. The kitchen / dining / living area is a comfortable place for dining and relaxing under cathedral ceilings overlooked by the loft. The two bedrooms each have a closet and a bathroom is on the first floor. Finally, the covered porch completes this cozy cabin.
Read MoreHanover
By setting up the bedrooms on either side of the open concept design this plan offers comfortable privacy.
Read MoreGreensboro
This quintessential design offers the perfect marriage between early American and contemporary.
Read MoreEllwood
The wrap deck and heavily windowed blunt nose on the Ellwood prow front model is a stunning combination. Both the downstairs and upstairs master suites provide plenty of storage that offers the aging or physically limited homeowner a choice that is not so difficult to make. The dedicated laundry and office rooms are gaining popularity…
Read More