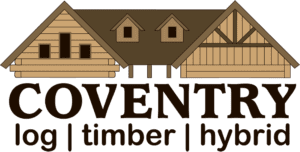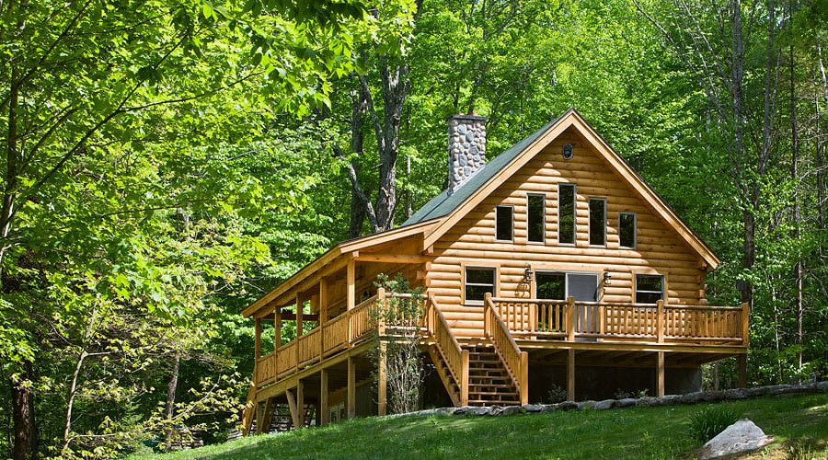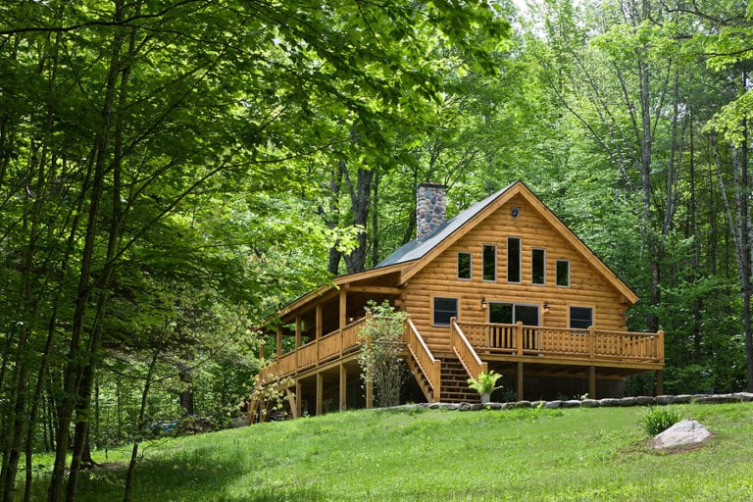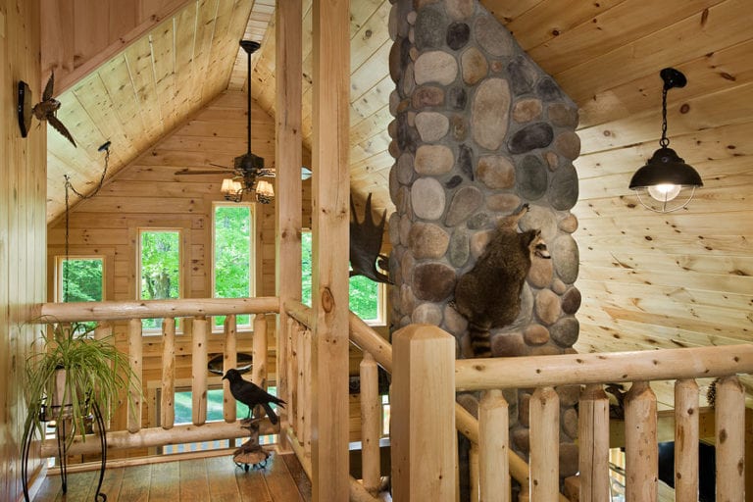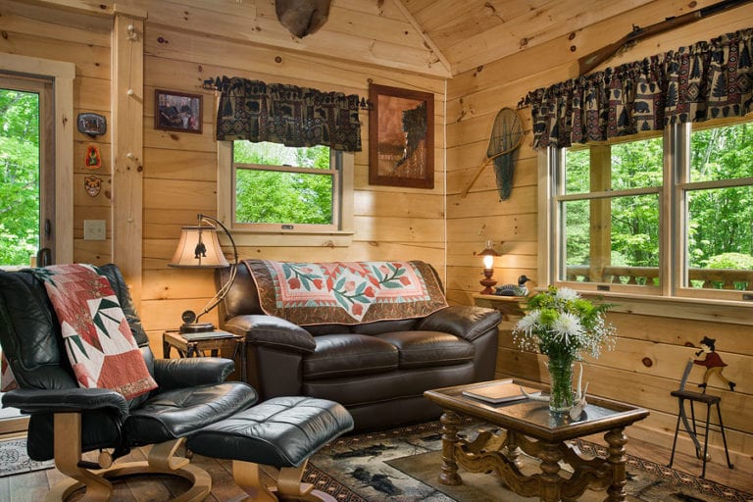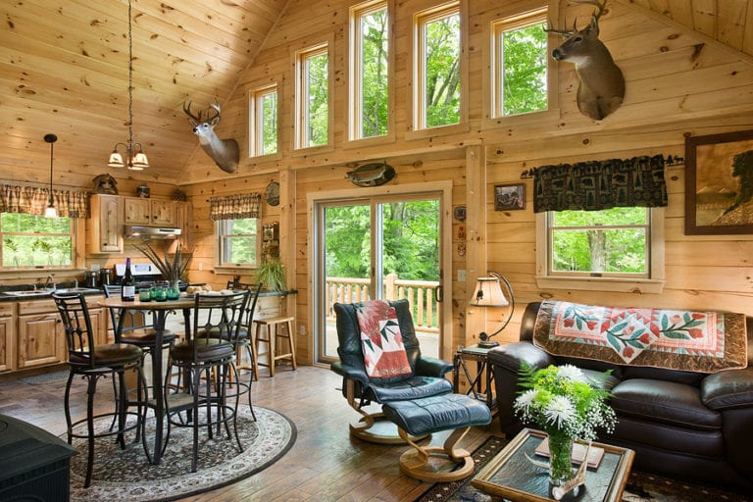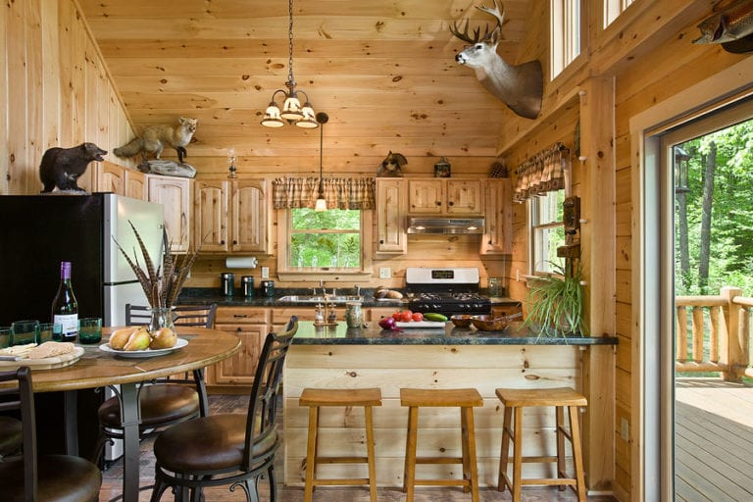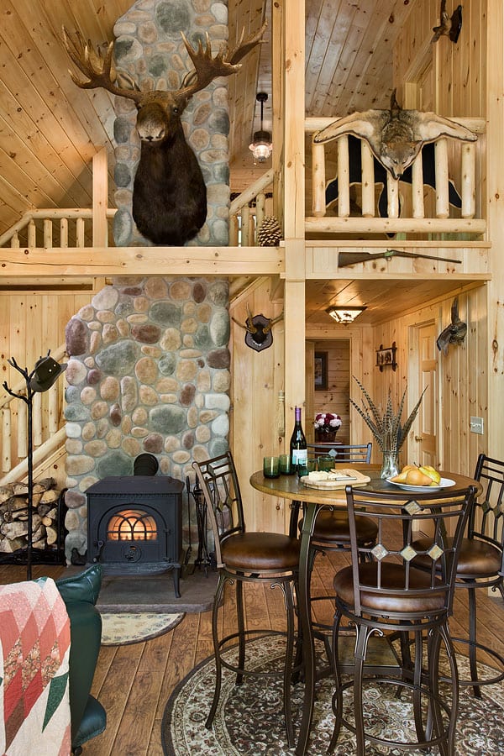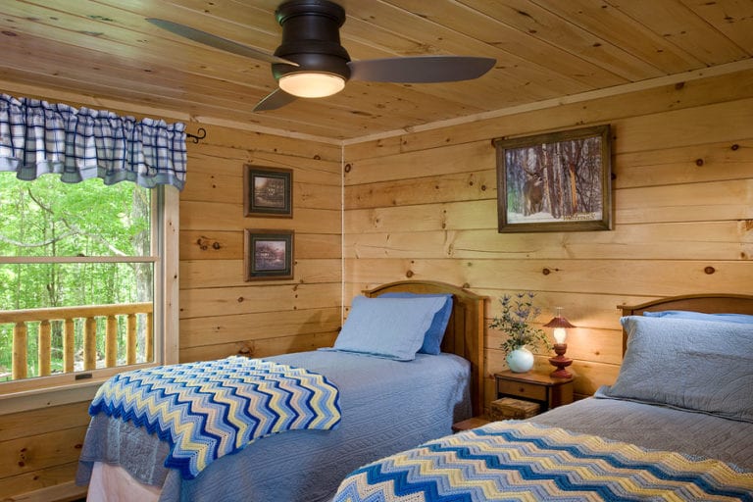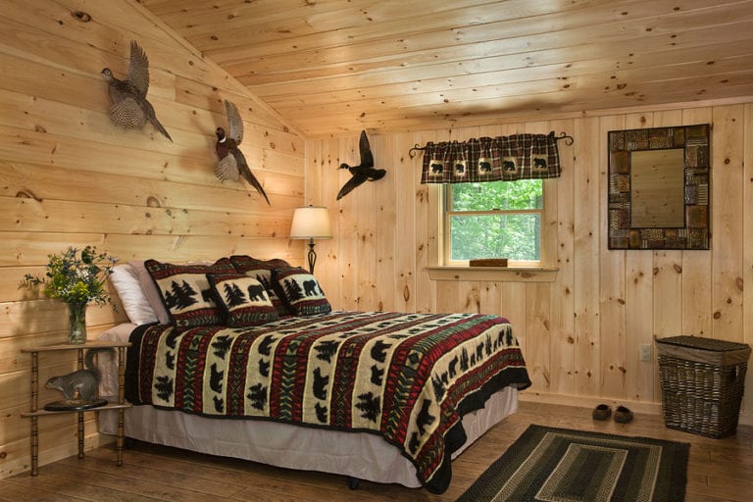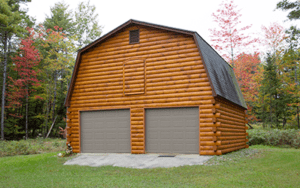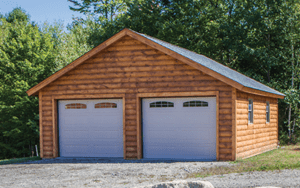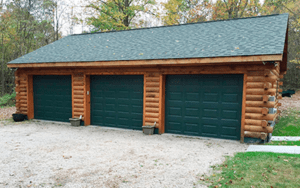Ascutney
The Ascutney is modified from the Swiftwater model.
Modified from the Swiftwater model this plan is distinguished by its large windowed shed dormer creating more space available to the loft.
$1 Shipping in Eastern & Central Time Zone.
Call for shipping information to other areas: 1-800-308-7505
Package Details
Bedrooms
3
Bathrooms
2
Footprint
24′ x 32′
Square Feet
1,140
Open Concept
Yes
Tradesman Style Pricing
Pre-cut Log Package
$57,000
Shell
$92,150
6×8 Complete Package
$130,600
8×8 Complete Package
$141,050
Cedar
Call for Pricing
10×8 Log
Call for Pricing
6×12 Log
Call for Pricing
8×12 Log
Call for Pricing
Craftsman Style Pricing
Pre-cut Log Package
$76,450
Shell
$107,400
6×8 Complete Package
$144,350
8×8 Complete Package
$155,900
Cedar
Call for Pricing
10×8 Log
Call for Pricing
6×12 Log
Call for Pricing
8×12 Log
Call for Pricing
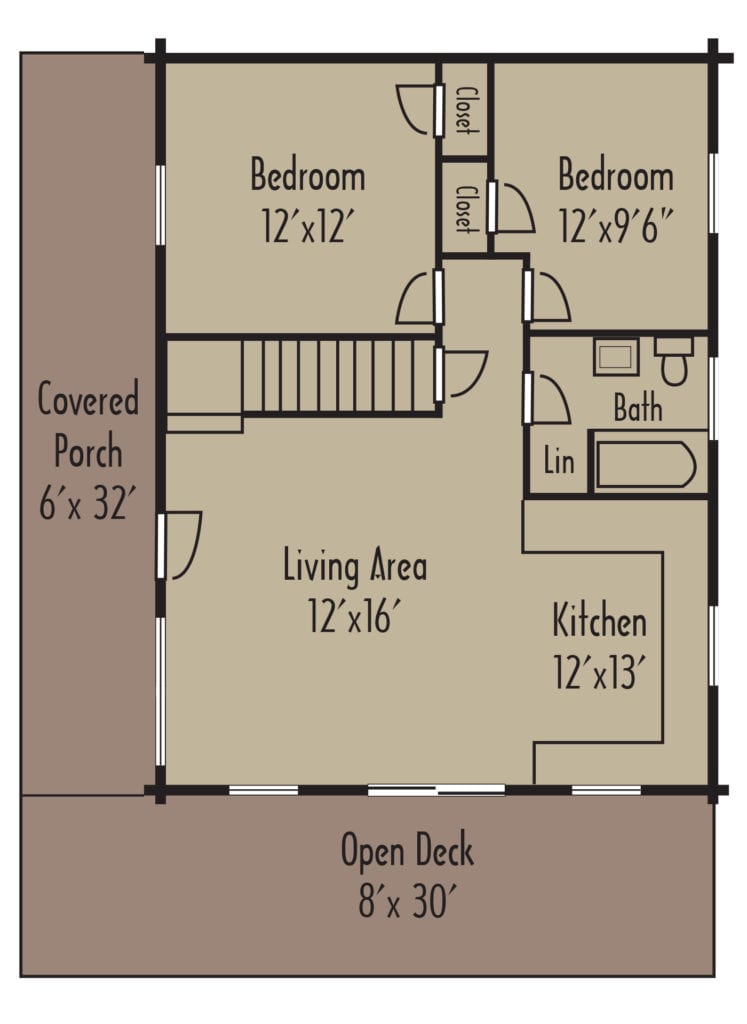
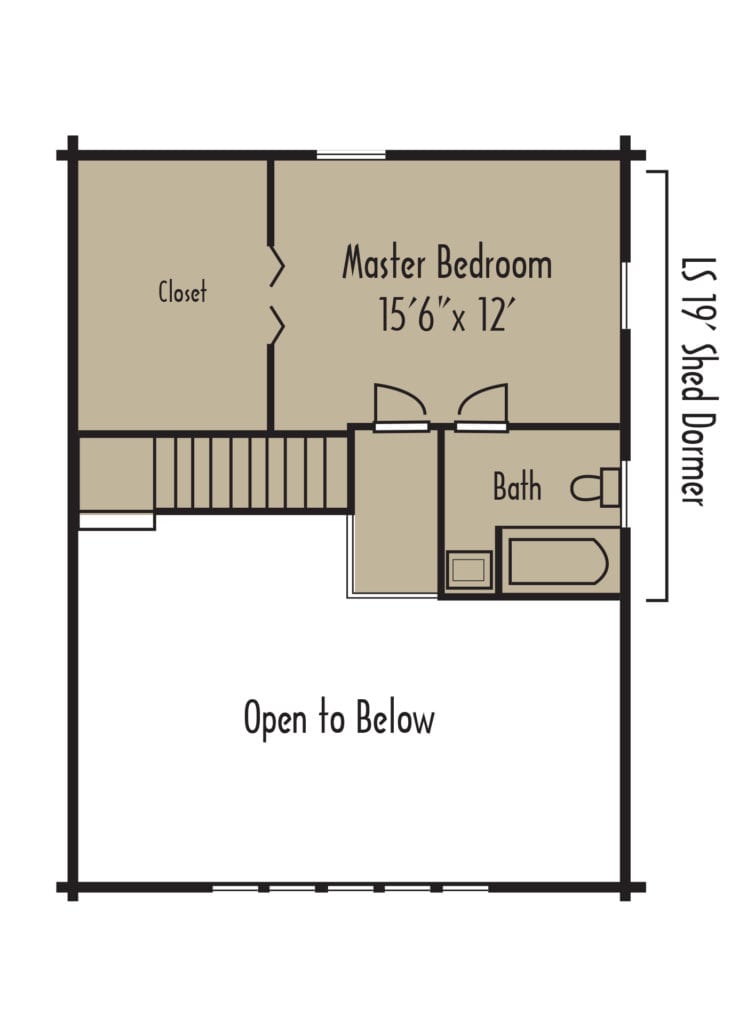
Photo Gallery
Pictures may vary from design
