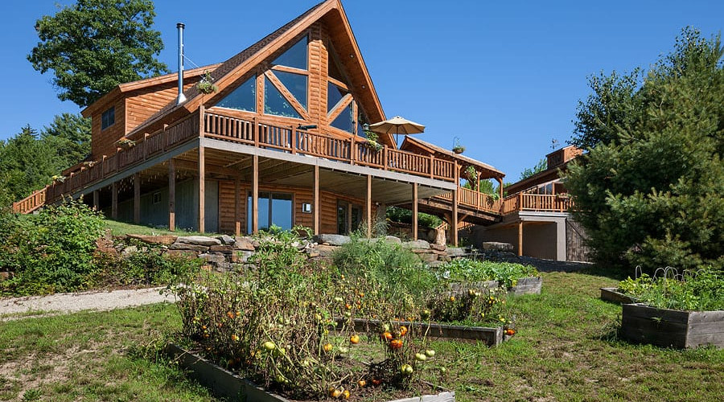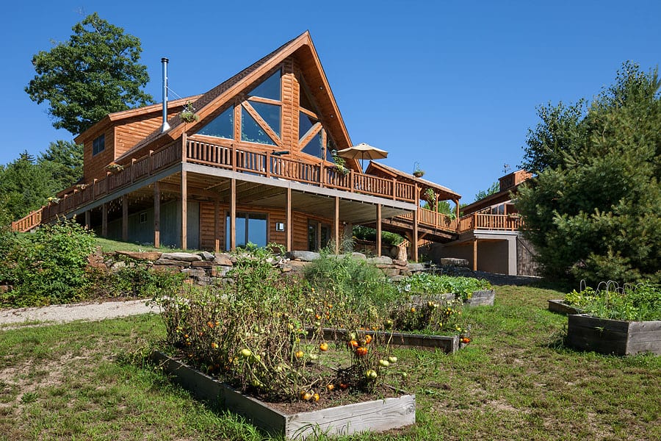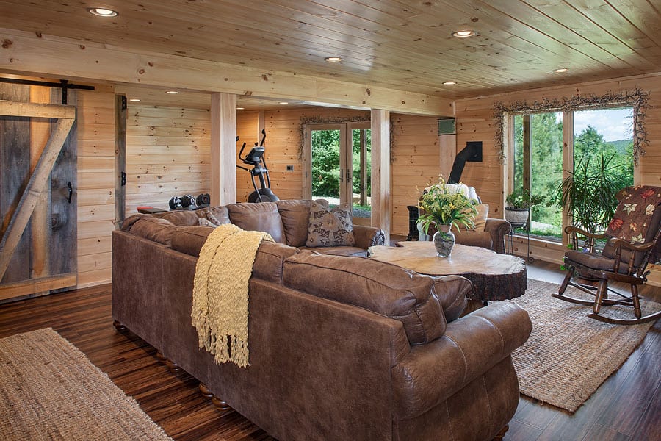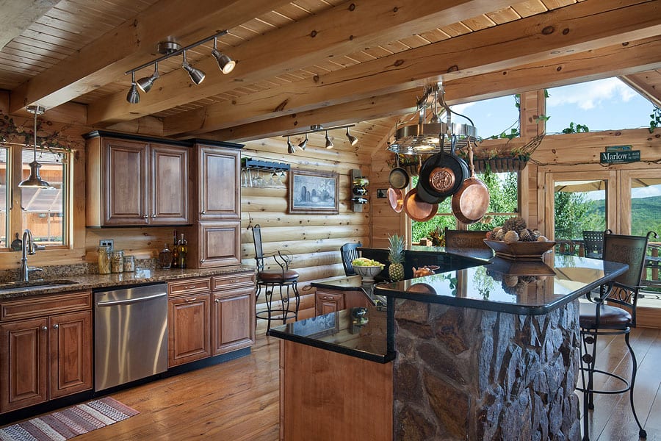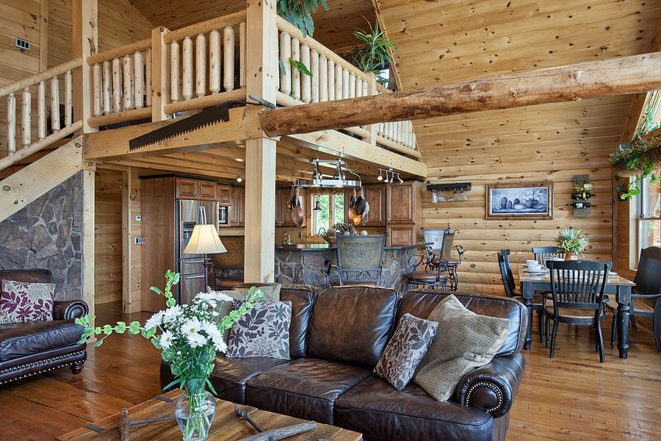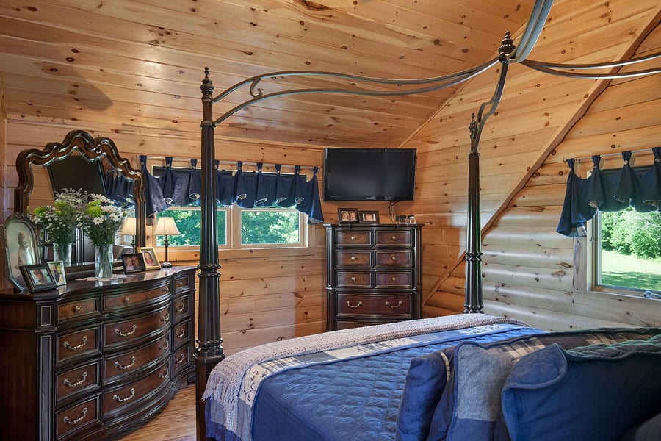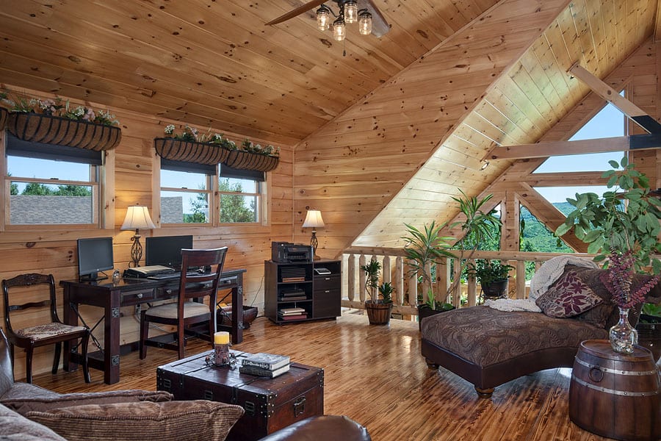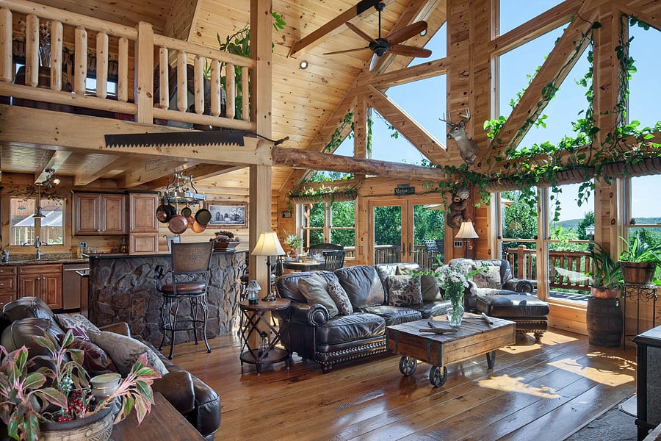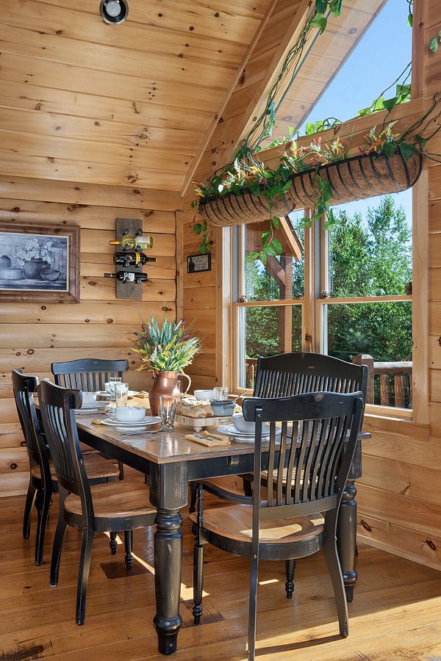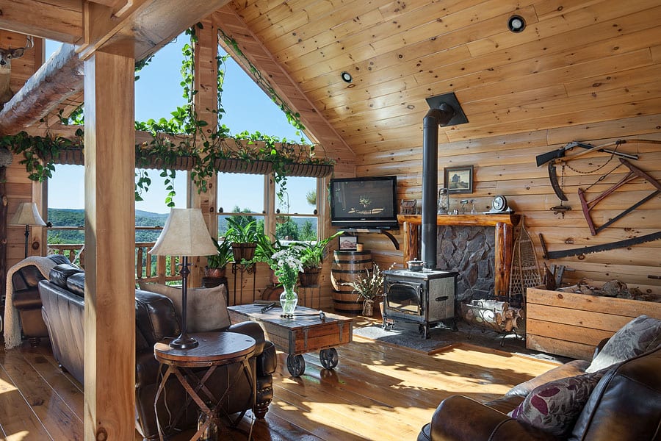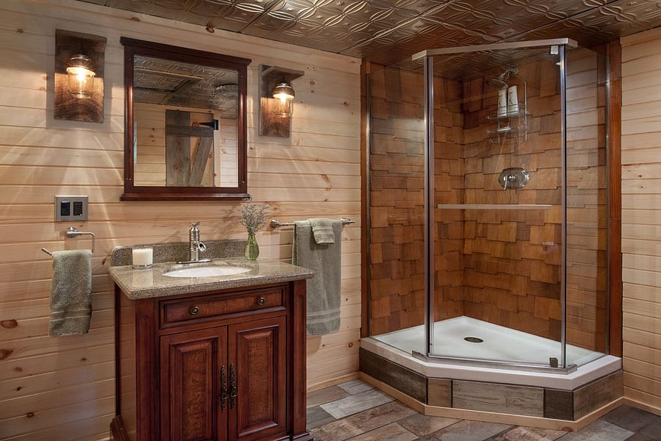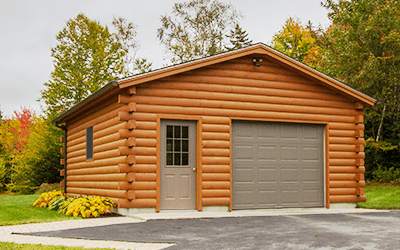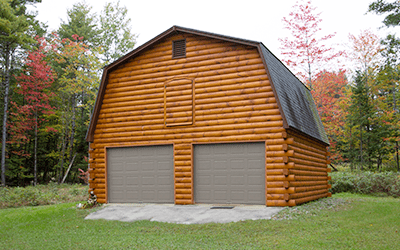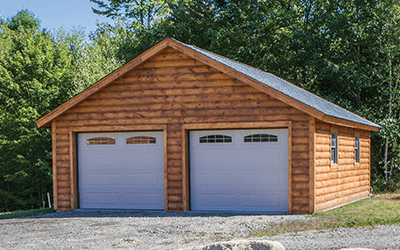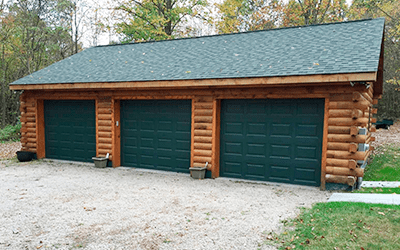Aspen
The Aspen was designed to take advantage of a gorgeous mountain view
The Aspen was designed to take advantage of a gorgeous mountain view atop a high hill. This tradesman style home also incorporates some craftsman style features such as exposed beams overhead the kitchen. Shed dormers make the upstairs rooms functional and spacious. We predict this design will become quite popular for years to come.
$1 Shipping in Eastern & Central Time Zone.
Call for shipping information to other areas: 1-800-308-7505
Package Details
Bedrooms
2
Bathrooms
2
Footprint
30' x 35'
Square Feet
1,687
Cathedral Ceiling
Yes
Loft
Yes
Open Concept
Yes
Tradesman Style Pricing
Pre-cut Log Package
$82,800
Shell
$172,400
6×8 Complete Package
$229,400
8×8 Complete Package
$247,800
Cedar
Call for Pricing
10×8 Log
Call for Pricing
6×12 Log
Call for Pricing
8×12 Log
Call for Pricing
Craftsman Style Pricing
Pre-cut Log Package
$111,600
Shell
$136,250
6×8 Complete Package
$181,650
8×8 Complete Package
$196,200
Cedar
Call for Pricing
10×8 Log
Call for Pricing
6×12 Log
Call for Pricing
8×12 Log
Call for Pricing
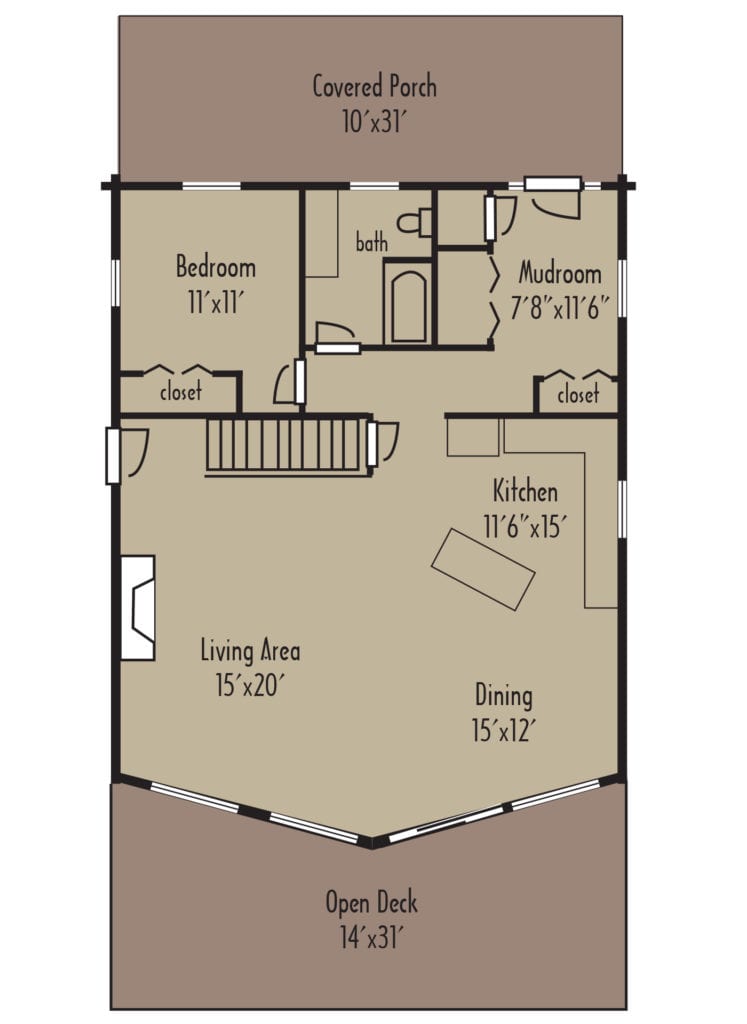
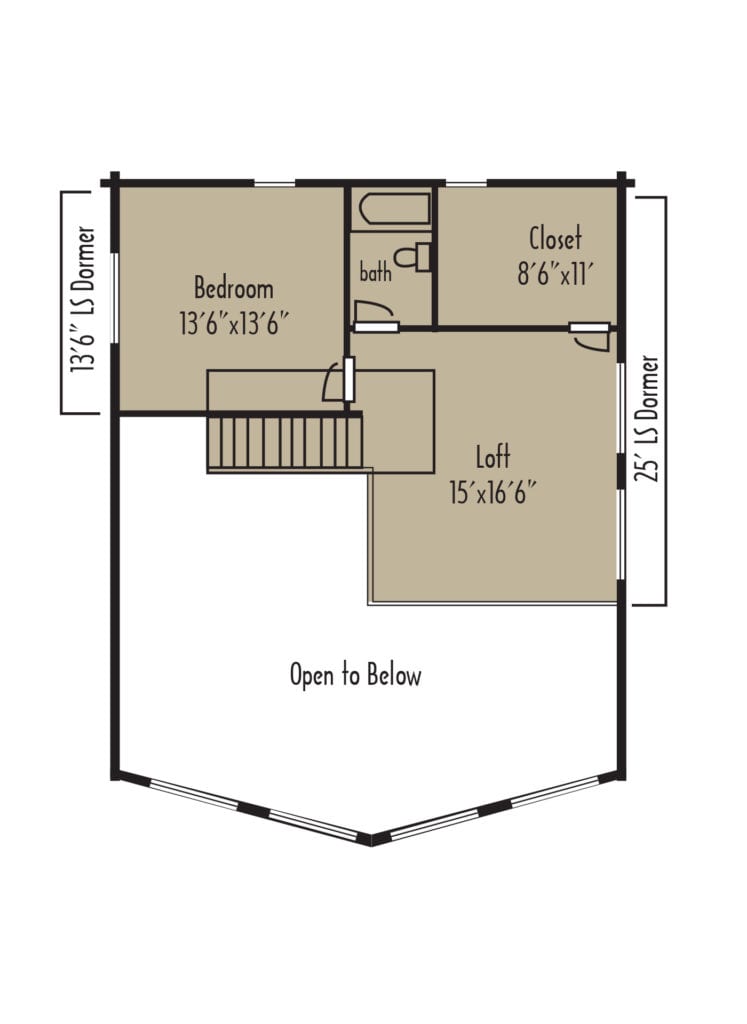
Photo Gallery
Pictures may vary from design

