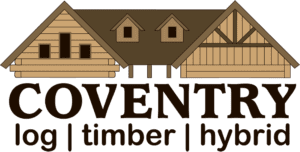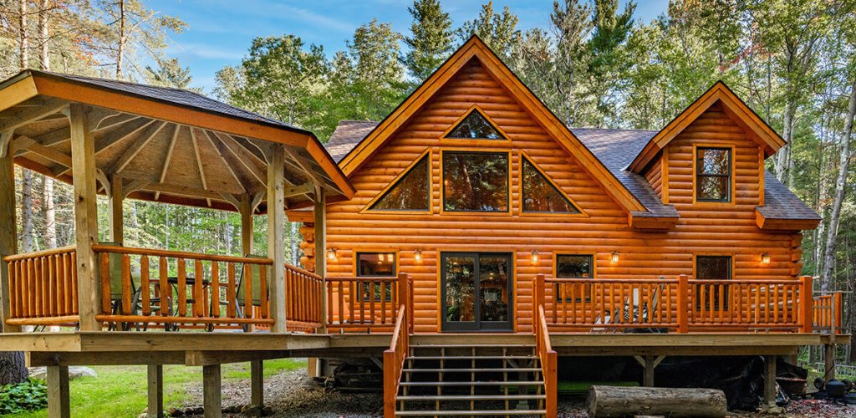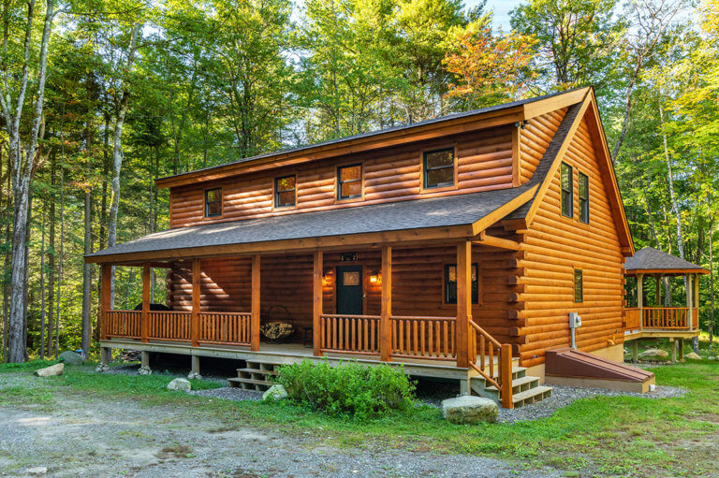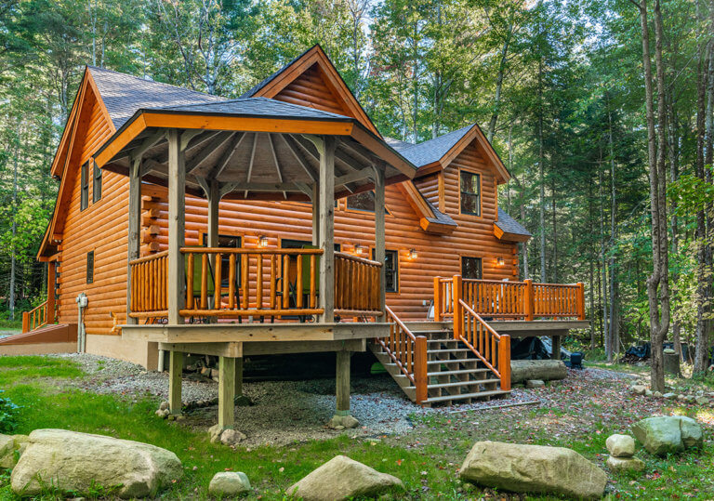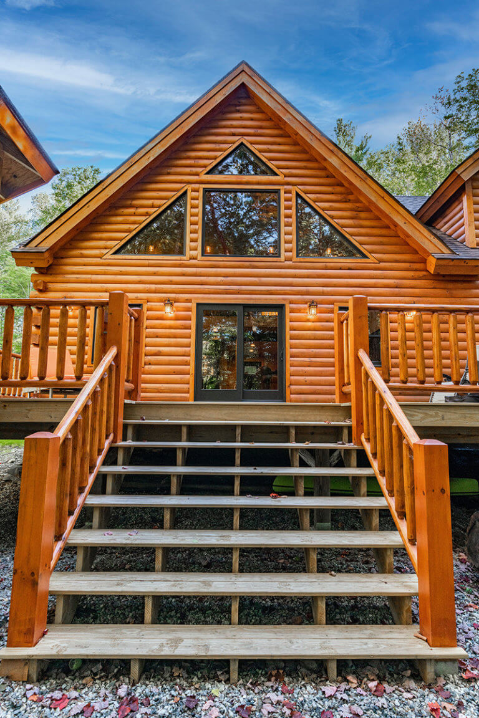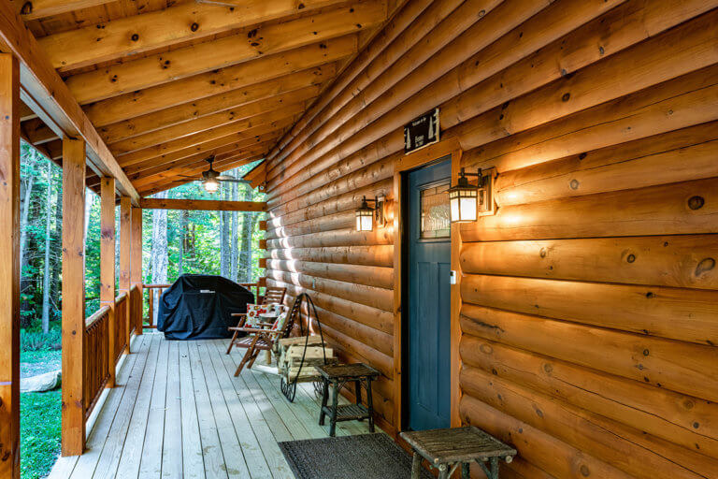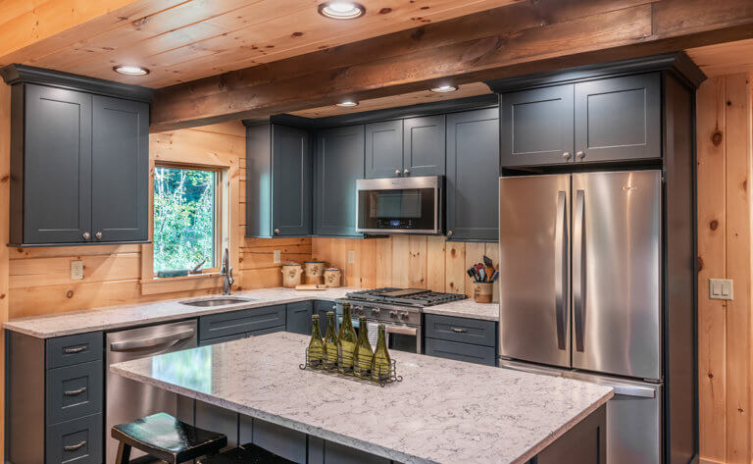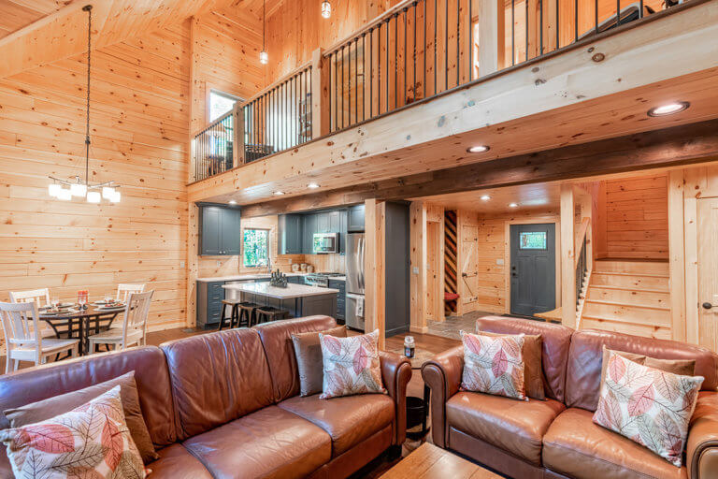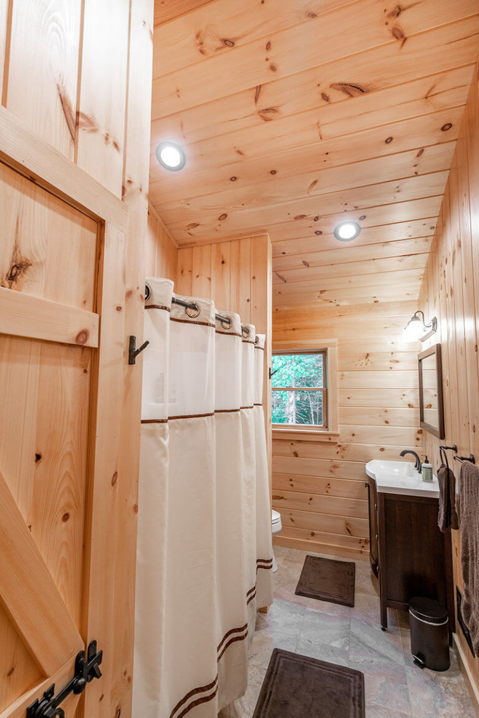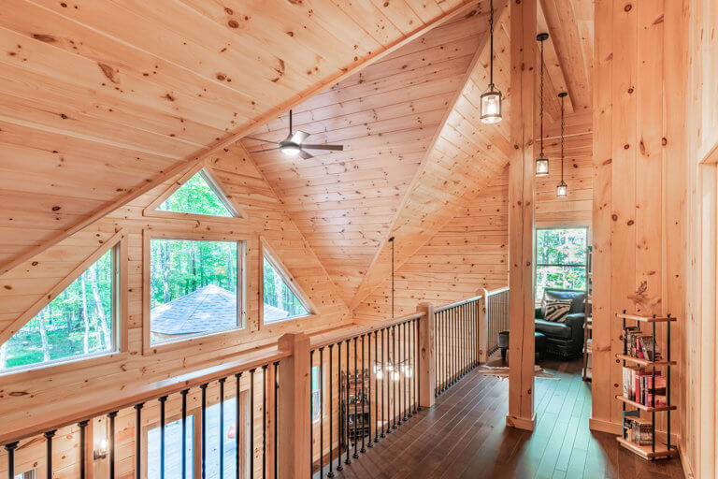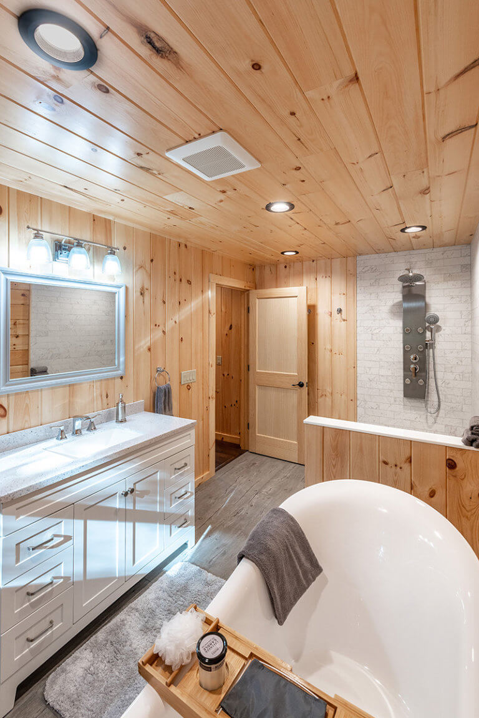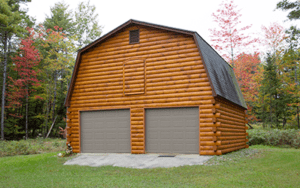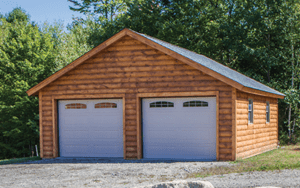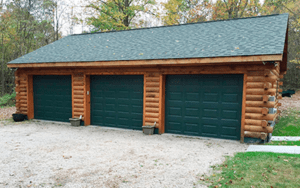Cascade
The Cascade model has an efficient and dramatic entrance with a scissor-switch staircase.
The Cascade model has an efficient and dramatic entrance with a scissor-switch staircase to the left and a coat closet to the right. The bathroom is conveniently located near the entry as well and the view to the open concept space shows the wall of windows that looks dramatic day or night. The open loft area acts as a hallway to three upstairs bedrooms and a bath. Outdoor spaces include a covered porch and an open deck.
$1 Shipping in Eastern & Central Time Zone.
Call for shipping information to other areas: 1-800-308-7505
Package Details
Bedrooms
4
Bathrooms
2.5
Footprint
30′ x 40′
Square Feet
2,080
Cathedral Ceiling
Yes
Loft
Yes
Open Concept
Yes
Tradesman Style Pricing
Pre-cut Log Package
$97,200
Shell
$156,100
6×8 Complete Package
$221,850
8×8 Complete Package
$239,600
Cedar
Call for Pricing
10×8 Log
Call for Pricing
6×12 Log
Call for Pricing
8×12 Log
Call for Pricing
Craftsman Style Pricing
Pre-cut Log Package
$114,200
Shell
$177,750
6×8 Complete Package
$236,250
8×8 Complete Package
$255,150
Cedar
Call for Pricing
10×8 Log
Call for Pricing
6×12 Log
Call for Pricing
8×12 Log
Call for Pricing
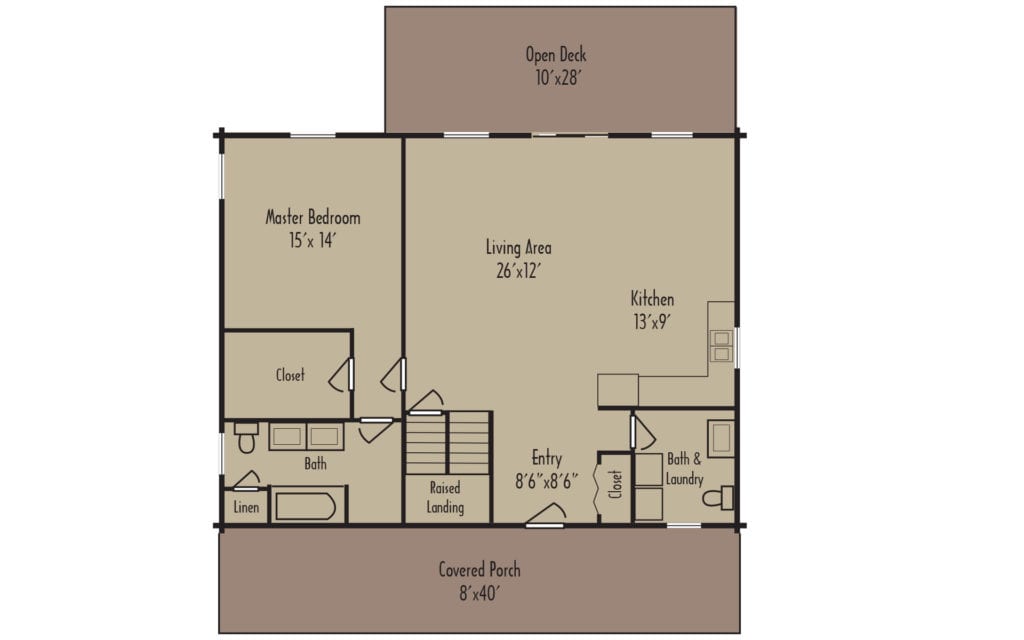
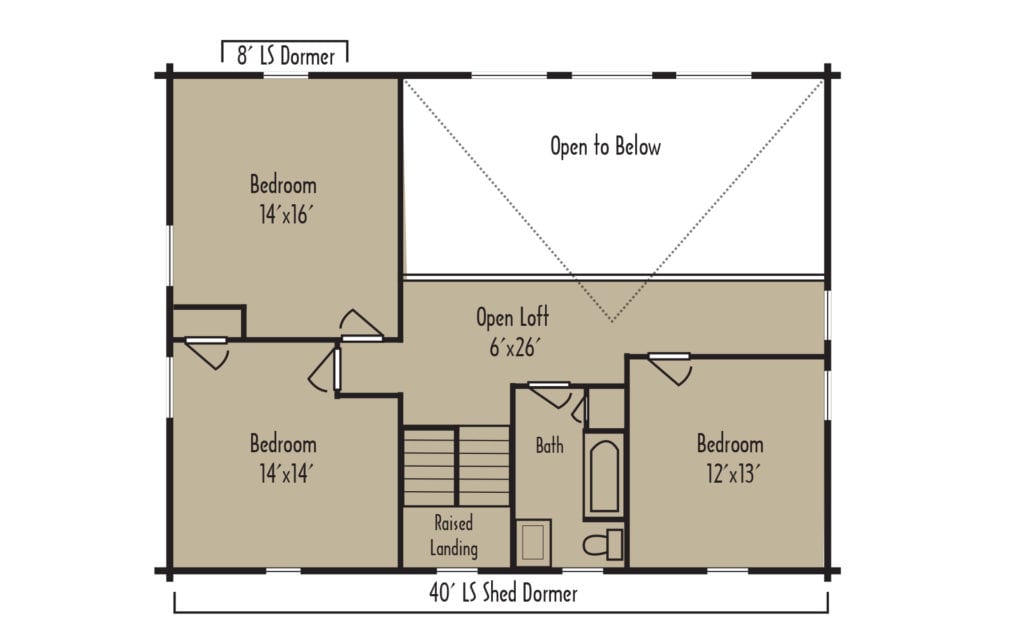
Photo Gallery
Pictures may vary from design
