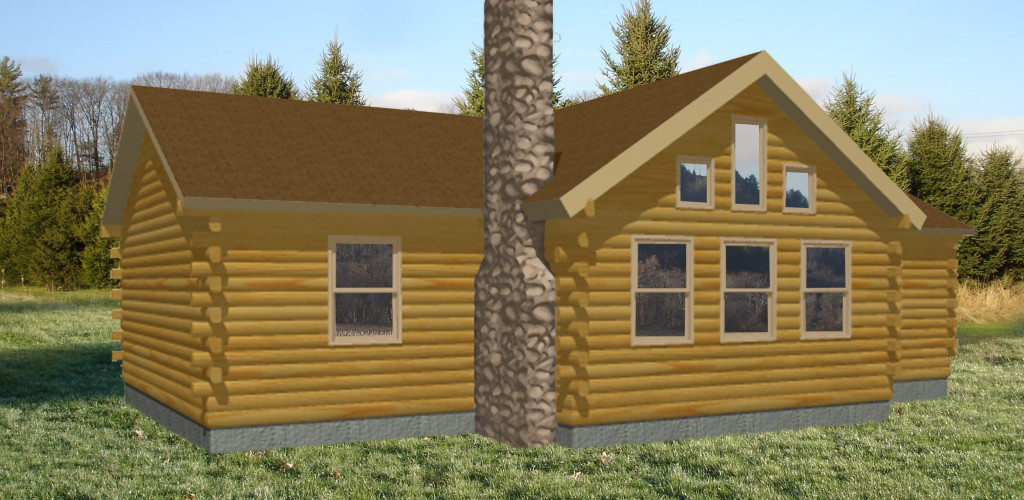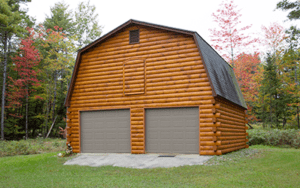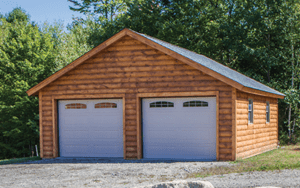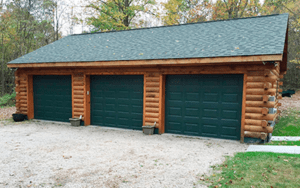Lexington
The Lexington offers ample space for the family.
The Lexington offers ample space for the family and the comforts of first-floor living. A beautiful Master Suite has a large walk-in closet and master bath, while the two other bedrooms share a bathroom between them. In the center of the home is a large open-concept Kitchen / Dining / Living Area. Cathedral ceilings and many windows open the room up even more for you to enjoy.
$1 Shipping in Eastern and Central Time Zones.
Call for shipping information: 1-800-308-7505.
$1 Shipping in Eastern & Central Time Zone.
Call for shipping information to other areas: 1-800-308-7505
Package Details
Bedrooms
3
Bathrooms
2
Footprint
23′ x 44′
Square Feet
1,138
Cathedral Ceiling
Yes
Open Concept
Yes
Tradesman Style Pricing
Pre-cut Log Package
$78,300
Shell
$121,400
6×8 Complete Package
$151,400
8×8 Complete Package
$163,550
Cedar
Call for Pricing
10×8 Log
Call for Pricing
6×12 Log
Call for Pricing
8×12 Log
Call for Pricing
Craftsman Style Pricing
Pre-cut Log Package
$95,100
Shell
$126,550
6×8 Complete Package
$159,750
8×8 Complete Package
$172,550
Cedar
Call for Pricing
10×8 Log
Call for Pricing
6×12 Log
Call for Pricing
8×12 Log
Call for Pricing
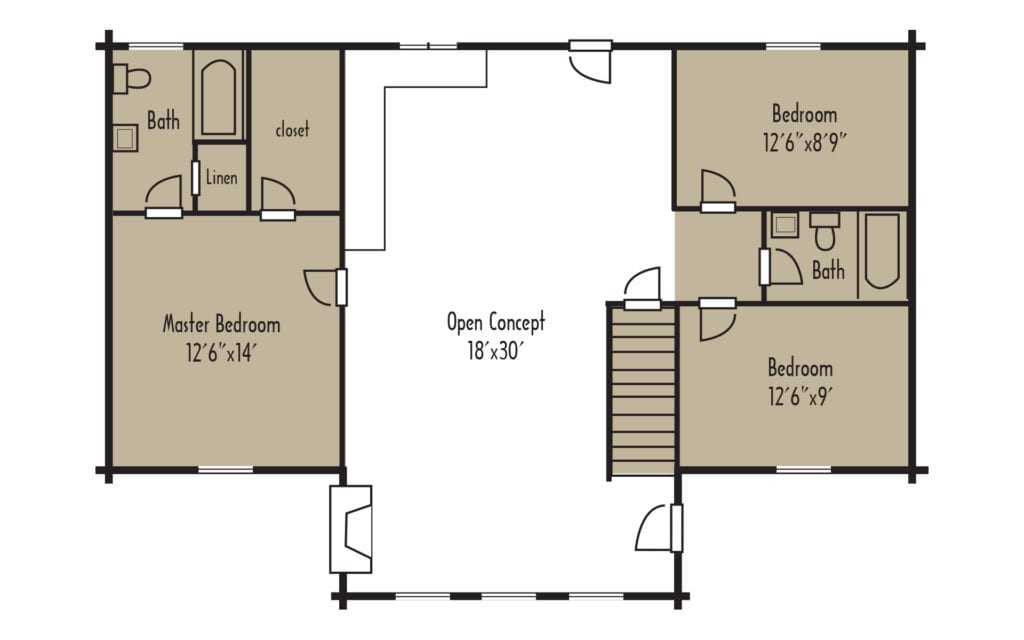
Photo Gallery
Pictures may vary from design

