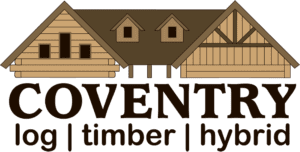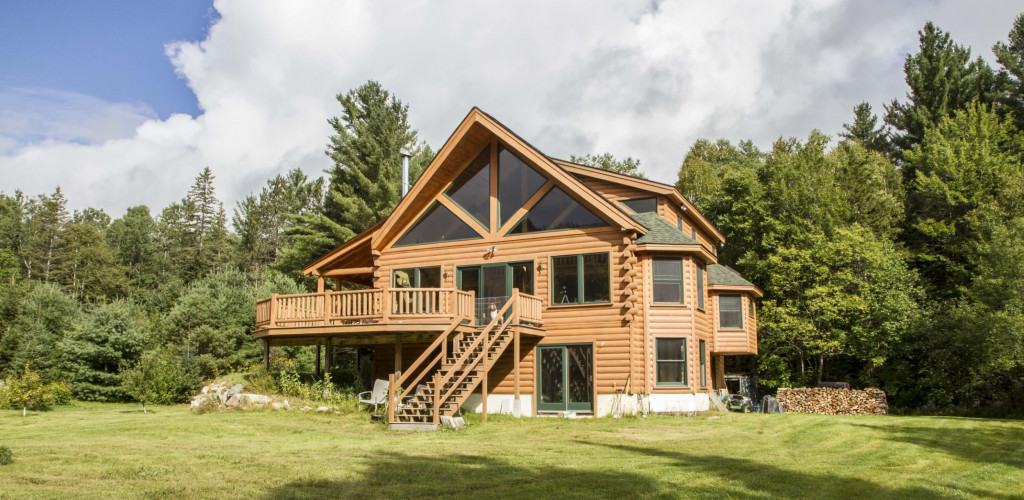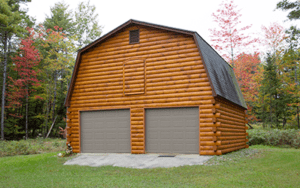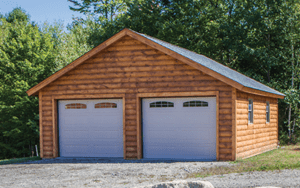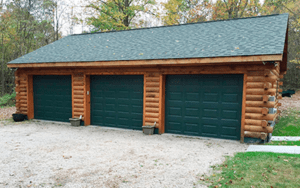Spokane
The Spokane is a creative model featuring interesting designs on three sides.
This creative Spokane model features architecturally interesting designs on three sides. One side features two bump-outs on par with bay windows and a shed dormer separating the two. The gable end has a wall of windows and a sliding glass door open to deck and railing. On the third side is a full length covered porch. The angled overhang roof is beautiful and useful for shading purposes. This home also features an open concept area that has two bedrooms downstairs and a spacious open loft with a ton of potential.
$1 Shipping in Eastern & Central Time Zone.
Call for shipping information to other areas: 1-800-308-7505
Package Details
Bedrooms
2
Bathrooms
1
Footprint
28′ x 46′
Square Feet
2,215
Cathedral Ceiling
Yes
Loft
Yes
Open Concept
Yes
Tradesman Style Pricing
Pre-cut Log Package
$119,850
Shell
$216,800
6×8 Complete Package
$281,500
8×8 Complete Package
$305,050
Cedar
Call for Pricing
10×8 Log
Call for Pricing
6×12 Log
Call for Pricing
8×12 Log
Call for Pricing
Craftsman Style Pricing
Pre-cut Log Package
$140,300
Shell
$234,050
6×8 Complete Package
$293,400
8×8 Complete Package
$316,900
Cedar
Call for Pricing
10×8 Log
Call for Pricing
6×12 Log
Call for Pricing
8×12 Log
Call for Pricing
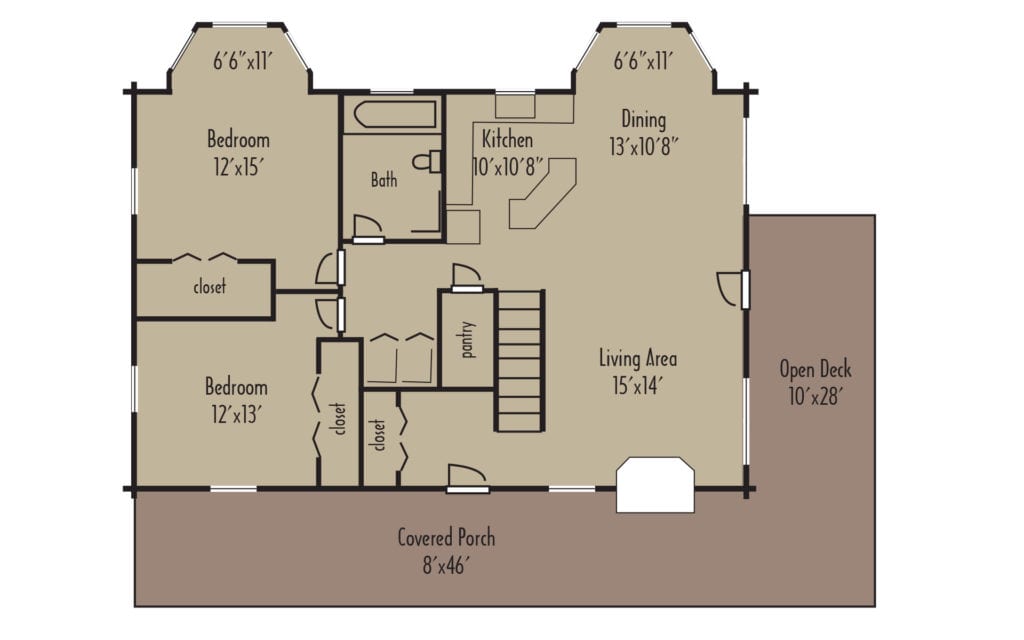
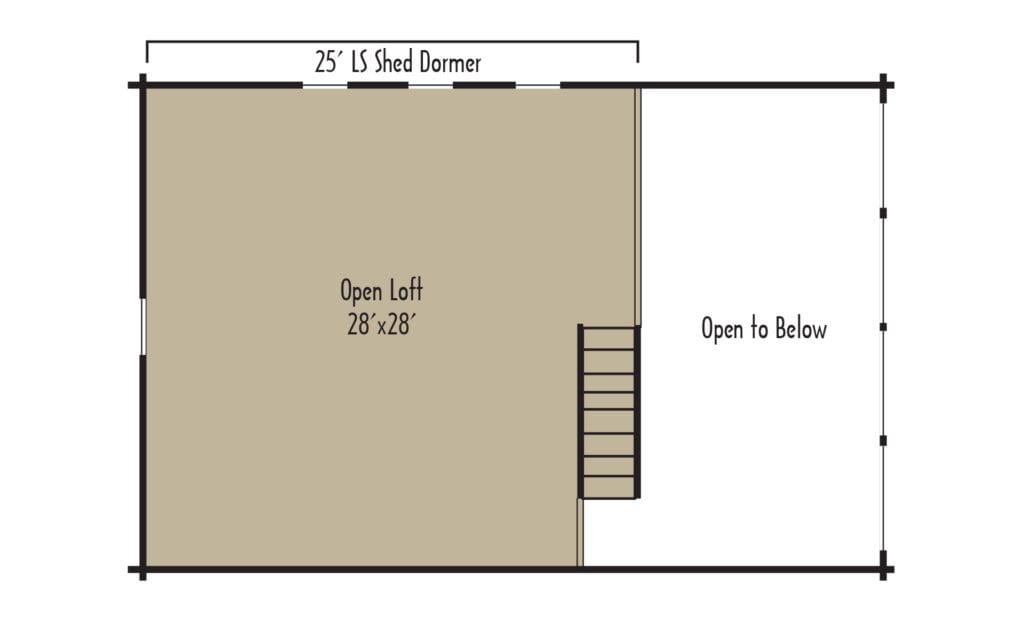
Photo Gallery
Pictures may vary from design
