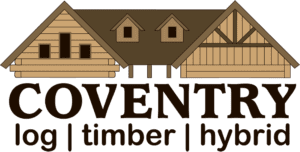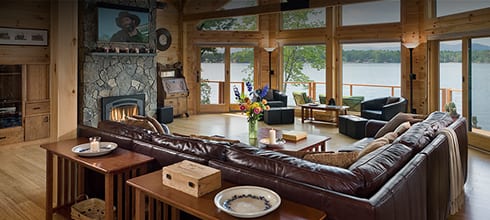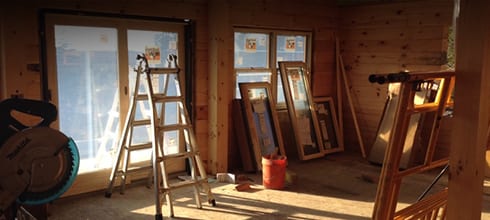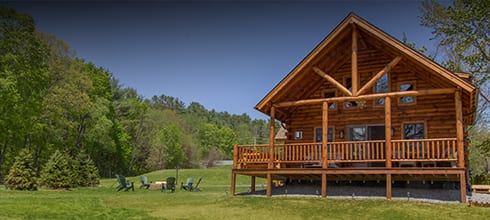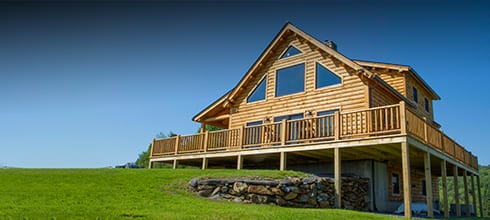Mark Elliott, Vice President at Coventry Log Homes, Inc., shares his expert insights to your top questions about designing and building your dream log home. Check back soon for more answers.
What Do I Need to Incorporate in My Floor Plan to Live There Forever?
Question: What Do I Need to Incorporate in my Floor Plan to Be Able to Live There Forever?
Answer:
Start with Single-Level Living
Open Up
Get an All-Access Pass
Flexibility for the Future
Splurge Where It Matters
If you’re building a log home you want to live in “forever,” you’ve likely worked and saved for years to make it happen. This is a legacy home — not a starter home you’ll upgrade in a few years — so don’t be afraid to splurge on what matters to you. Do you love outdoor spaces? Then plenty of porches, decks and patios are a must. Have you always wanted a custom kitchen? Make it a keystone of your design. Does a luxurious primary suite with a spa-like bathroom rank high on your list? Earmark room in your budget. Keep in mind there are an array of universal-design-friendly products and materials made specifically for kitchens and bathrooms, including step-in whirlpool tubs, curb-less showers, comfort-height cabinetry and pull-out shelves, that can be incorporated into any floor plan.
What Is Included in a Package?
Question: What Is Included in a Package (Kit) and What Isn’t?
Answer:
It’s been said that “expectations are everything,” and a custom home building project is no exception. Knowing what to expect through the process will set you up for satisfaction and success from start to finish. This especially applies to knowing what is (and isn’t) included in your log home kit. There are plenty of tales about folks who have ended up surprised (and scrambling) when they discovered in the middle of their log-home building journey that certain materials weren’t included in their package.
Sometimes, vague industry terminology can lead to this all-too-common scenario. If you’ve been searching for a log cabin or timber frame home for very long, you’ve undoubtedly come across terms like “shell kit” or “complete log package.” What you also may have noticed is that what’s included in a package of the same name can vary widely from one company to the next.
“Because these words can mean different things depending on the company you’re looking at, it can be confusing for consumers,” explains Mark Elliott, Vice President of Coventry Log Homes. “I have been in this industry all of my life, and it can still be tough for me to decipher.”
To make things as seamless as possible for customers, Mark says that Coventry breaks down their packages into different types — the Cabin style, designed for recreational use; the Craftsman and Tradesman styles, made for an all-out log home lifestyle; the Timber Frame; and the Hybrid Package, dubbed the “Adirondack".
Within each style (with the exception of the “Cabin”), packages are offered at three distinct levels — the Pre-cut Log Wall Package, the Shell Package, and the Complete Package. In order to let their customers know exactly what they’re getting when they purchase a package, Coventry includes a side-by-side comparison of the contents of each in a chart available on our website.
Additionally, Coventry groups the components of each package into main categories. For example, a standard Coventry complete log home package includes materials for the subfloor, log wall and roof system, along with interior walls, windows and doors. If you have dormers, a loft, or any decks or porches, the materials needed to build out those features will also be included.
If the company you’re considering doesn’t spell things out as clearly, Mark emphasizes that it’s essential to do your own research before buying. “We tell people to take their time and ask lots of questions,” he says. “It takes effort to compare apples to apples between companies, but it’s essential to know what you’re buying.”
In particular, he advises people to ask about things like name-brand materials, shipping charges and stamp-engineered plans. “We include those things, but not everyone does,” he says. “You could end up with an extra charge of $3,000 or $5,000 that might surprise you.”
More tried and true advice: As you do your homework, be sure to ask if a kit can be customized to include (or leave out) any individual components. “We can create a custom package and only supply what the customer wants, but not every company can do that,” he shares. “Ask all of the questions up front, and don’t just accept somebody’s word for it; get it in writing."
Electrical Installation in a Log Home
Question: How Is Electrical Installed in a Log Home?
Answer:
When it comes to building a log home versus a traditional stick-frame house, there are plenty of construction differences. One that causes the most head-scratching among those new to the log home world is how a house built with logs is wired. In fact, it’s one of the questions they’ve fielded the most at Coventry Log Homes, says Vice President Mark Elliott.
In a conventionally built home, electrical wiring is run through the studs in the framing, but what do you do when your walls are solid logs? The method isn’t quite as tricky as you might expect. “With the Coventry building system, the process involves stacking the first two rows of logs then drilling a hole into the logs to run the wires through before adding the third row,” explains Mark. (He warns to look out for companies that cut corners by skipping this essential step by putting outlets directly in the floor.)
For switches or outlets near a doorway, wires are chased inside the door jamb, while outlets or light fixture boxes simply require the logs to be notched where those elements will be placed. “It’s really very straightforward. Beyond that little bit of effort, it’s no different than doing electrical in any other type of home,” Mark says. “You use the same wires, boxes, outlets and covers.”
The key to a smooth installation process is to have a plan. “All of the details can feel overwhelming, but a little planning goes a long way,” he says. When marking up your plans with your electrician, Mark recommends taking a mental walk-through of your house, room by room: “Think about everything that is going to go into that room.”
For most outlets and switches, your electrician will follow standard national or local codes, but there are some specific things to consider when creating a personalized electrical plan:
- The type and placement of your light fixtures. If you’re going to hang a trio of pendants above your kitchen island, the wiring will be different than if you choose a single fixture or recessed lighting. The same goes for ceiling fans, which require special boxes. Additionally, you’ll need to alert your electrician if you plan to include accent lighting above kitchen cabinets or to highlight beams in a cathedral ceiling.
- The weight of any special light fixtures or accent lighting. If you’ve got your heart set on an antler chandelier in your great room, be sure to notify your electrician, as he will need to plan for the added weight.
- The type of finish on interior walls. Your electrician will want to know if you plan to use tongue and groove pine, drywall or some other finish on your interior walls. Here’s why: Outlet boxes need to be flush with your wall and the thickness of the wall covering will determine the placement of the boxes. (For example, tongue and groove is generally about three-fourths of an inch thick, while drywall is only about one-half inch.)
- Any special electrical features, inside and out. If you hope to install a hard-wired security system, multiple wireless internet hot spots, a landline phone (for remotely located homes), a media center with a mounted television or special lighting around the holidays, you will need to make allowances for these features.
In addition, Mark offers this tip for creating a successful, long-term electrical plan: “Think of your house in terms of how you use it now and also how you may use it in the future. Go ahead and put in plenty of outlets to give yourself the ability to change up the configuration of a room later on. What may be the nursery now might be an office someday. Changes can be made down the road, but it’s much easier to do it all during construction than after the fact.”
The Cost to Build a Log Home
Question: How Much Does It Cost to Build a Log Home?
Answer:
Whether you’ve been dreaming about owning a log home for weeks or years, you’ve undoubtedly snapped back to reality at some point to think about your budget. Though it’s not as fun to talk numbers as it is to fantasize about the details of your future home, it is essential you have a firm understanding of what a log home will cost before starting your building journey.
“The question of cost is usually one of the first — if not the first — people have when they call us,” says Mark Elliott, Vice President of Coventry Log Homes, Inc. “The best thing we can tell someone is that the cost of a log home is comparable to a quality-built custom home.” Of course, that raises the question — how much does a quality-built custom home cost? While it would be great if there were a one-size-fits-all answer, the fact is, there are just too many variables at play to lay out an accurate figure.
Even a price-per-square-foot quote from a log home company isn’t a reliable way to assess projected costs. Here’s why: When you build a log home, most companies will provide the price of a log package, and what’s included in a package can vary drastically from one company to the next. For example, Coventry’s packages include windows and doors, along with porches and decks, while another company’s quotes may only cover the log shell.
Plus, the price of your log package is only the beginning of your home’s final cost. You’ll also need to add in permitting, site prep (including lot clearing, laying a foundation and building a driveway), and running utilities to the property, along with roofing, interior finishes (such as flooring, cabinetry, light fixtures and appliances), landscaping and more. Take note: you’ll have to keep labor-related costs in mind if construction fees aren’t included in your package.
Mark also notes that location can heavily impact your bottom line: “Depending on where you in the country you build, it can make a huge difference in costs. For example, you might need special materials if you’re in a fire zone or a seismic zone,” he explains.
While all these details might seem overwhelming, there is a silver lining. Because there are so many variables at play, you as the homeowner are squarely behind the wheel when it comes to your total spend. If you’re looking to get your feet wet with a basic build, you can do that. Or, you can go all out with all the bells and whistles. “Depending on the quality of finishes you choose, Coventry homes finish up around $180 to $300 per square foot,” says Mark. Citing one client who hung a $10,0000 chandler in their great room, he adds: “You can change the cost of the same 2,000-square-foot home greatly in either direction."
If we’ve got your head spinning with numbers, take heart. There are plenty of helpful tools that will take the mystery out of building a budget. For example, Coventry offers an online calculator that allows you to input the total amount you want to spend which it then uses to create an itemized projection of how much you should allot for a log package and other variables, such as site work, labor and appliances.
Mark also recommends making using of “multipliers,” which is industry speak for taking the listed retail log package price and multiplying it by three or four to get to your ultimate cost. “If you’re building somewhere like Colorado and choosing higher-end finishes, go with four,” he advises. “If not, you can start with three.”
Of course, the best way to know how much the home of your dreams will really cost is to reach out to a log home professional. Most companies, including Coventry, will be happy to walk you through the particulars (and price) of your dream home. And, once you’ve arrived at a number, you can be sure of this — log home living will be worth it.
Pre-Cutting Logs at the Factory is Important
Question: Why is Pre-Cutting Logs at the Factory So Important?
Answer:
“Pre-cutting is essential,” affirms Mark Elliott, Vice President of Coventry Log Homes. “How you approach the building process makes a huge difference in the quality of the final product.”
Here are three top reasons why pre-cutting the logs is important.
Tip! Even if your log home company of choice touts pre-cut log packages, be sure to ask if any cuts happen on-site. Some companies claim to offer pre-cut logs but still do certain cuts on the job site, such as those on the gable ends.
2) Pre-cutting saves money. A log home is a significant investment, but there are ways to keep costs down. Choosing pre-cut logs is one of them. Because the logs will be ready for assembly when they arrive on site, homeowners can save on on-the-job labor costs.
In a nutshell, a simplified construction process will reduce labor time and costs, helping keep your bottom line in check
3) Pre-cutting is eco-friendly. Here’s why: pre-cutting allows for every inch of the log to be used to the utmost. During the drafting and design phase, the strategy for how each and every log will be used and cut is carefully considered, ensuring far less wood goes to waste.
Additionally, by readying logs in the factory, the shavings from the sawing and milling of the trees is able to be repurposed, often as bedding for animals or firewood. In fact, Mark reports that Coventry loads upwards of 20 cars per day with firewood. “Some people have even told us they can’t use anything else to heat their homes due to allergies,” he explains.
Besides helping out the local community, Coventry is able to heat their entire mill with the waste that comes from the logs. “When you cut in the factory, absolutely nothing is wasted,” says Mark. Turns out, pre-cutting is a win-win for the homeowner and Mother Nature.
How to Design for a Sloped Lot and Still Save Money
Question: If I have a sloped lot, how can I design for that while still saving money?
Answer:
Here’s why: A sloped lot naturally lends itself to adding a basement to your design, and in the world of home building, there is no better way to add square footage to a budget-conscious build. In fact, a basement level offers the least expensive square footage you can get in a home.
But there is a key strategy used by cost-savvy home builders that you’ll want to adopt if your goal is saving money and not just creating more usable living space. Rather than using the basement only as “extra” recreational space (for, say, a game room or hobby area), place essential rooms, such as guest suites or a home office, down below. Incorporating these types of necessary rooms into your lower level will allow you to consolidate the upper floor(s) of your home into a smaller design while still achieving the same amount (or more) of livable space. And having less square footage on the upper areas of your home will impact your bottom-line in a major way.
Here are just a few areas where you can potentially save by pairing a basement with a smaller, above-grade footprint:
- Site prep, from excavating the footprint to building out the basement walls
- Floor systems, including finished flooring
- Heating and cooling systems (They can often be sized down, reducing up-front costs and long-term utility bills.)
- Roof systems, including shingles and other needed materials
“It literally affects everything related to your costs when you are able to take advantage of that lower-level square footage and build a smaller footprint,” affirms Mark Elliot, Vice President of Coventry Log Homes, Inc.
Building on a basement, rather than on a concrete slab, may also save labor costs with your subcontractors, such as plumbers and electricians, now and down the road. They will be able to install your home’s mechanical systems more easily on a basement foundation, as well as make any necessary changes or repairs later on.
And speaking of the future: Another way that many new log homeowners with sloped sites reduce up-front home building costs is by saving some of the lower-level finish work for later. If you’re including a basement with any spaces that are not immediately needed, you have the freedom to complete the areas at your own pace, as time and budget allows. “Finishing a basement can be a project that you complete down the road,” assures Mark.
Another, less obvious, way that a sloped site can positively affect your home-building budget is by lowering the cost of landscaping. A flat property may call for an expansive sodded, manicured lawn, without which, it may run the risk of looking wild or unkempt. But a sloped site lends itself to a more natural look. Embracing your lot’s native landscaping will reduce both up-front design and material costs, as well as long-term maintenance.
