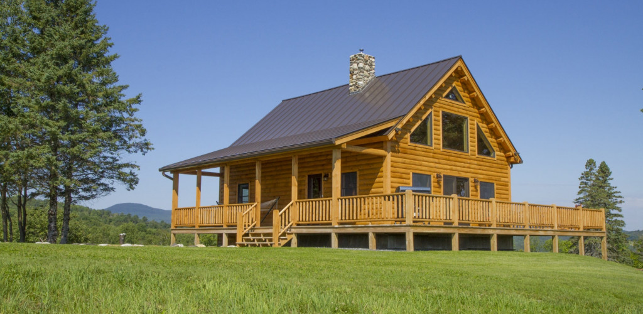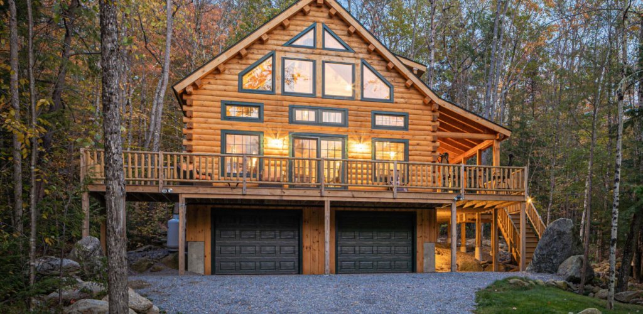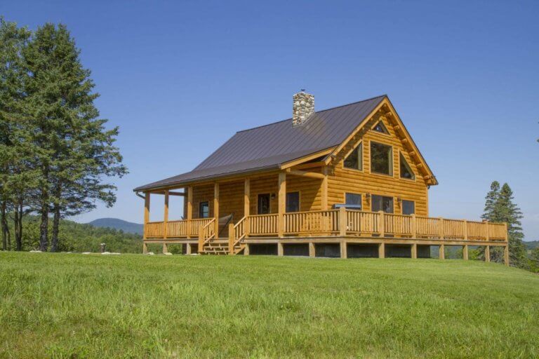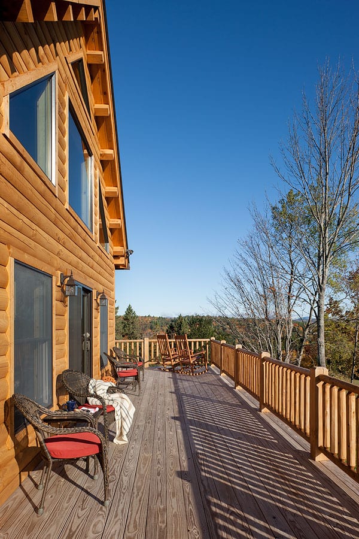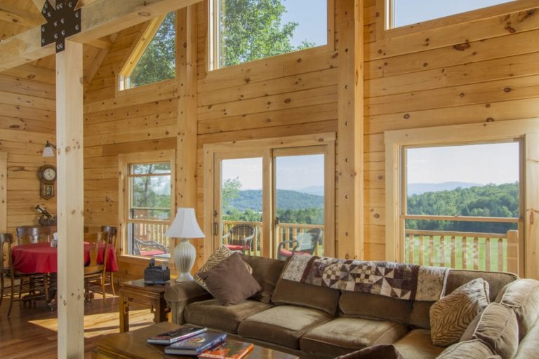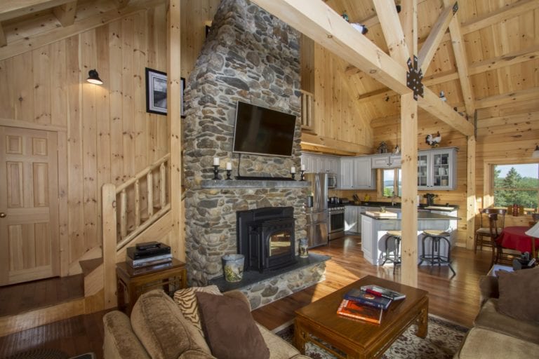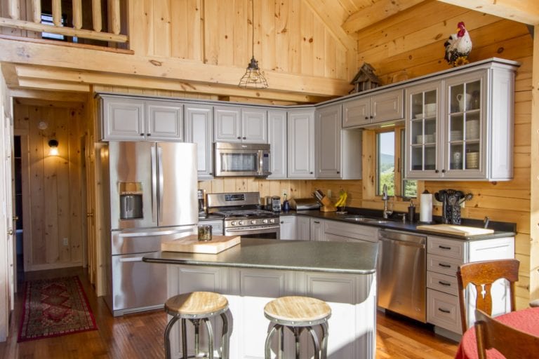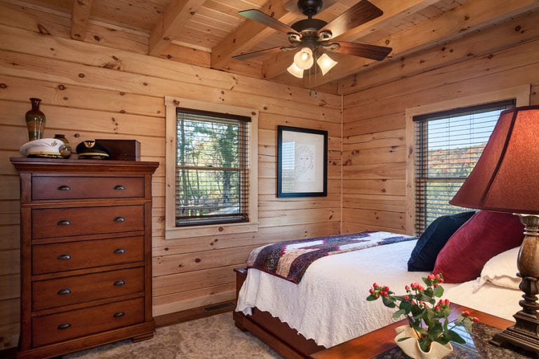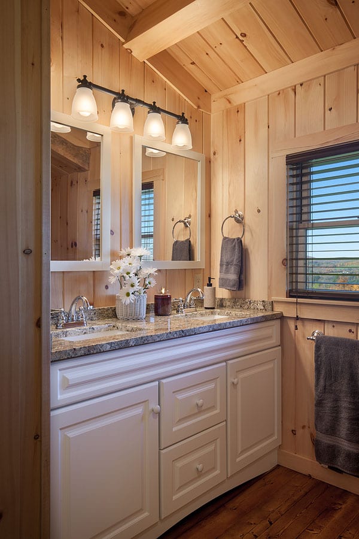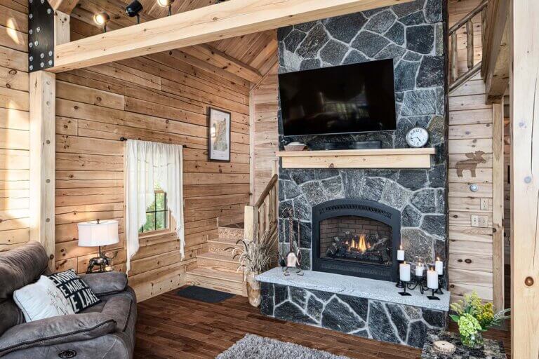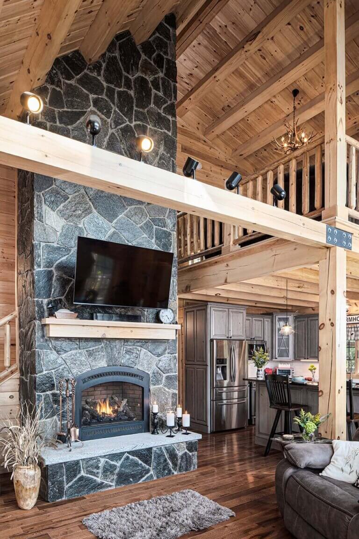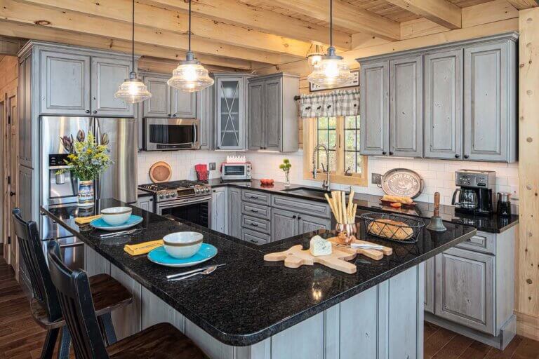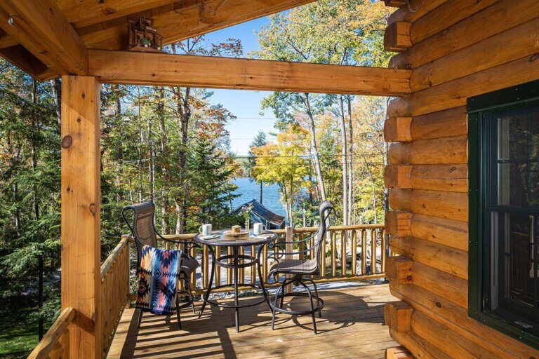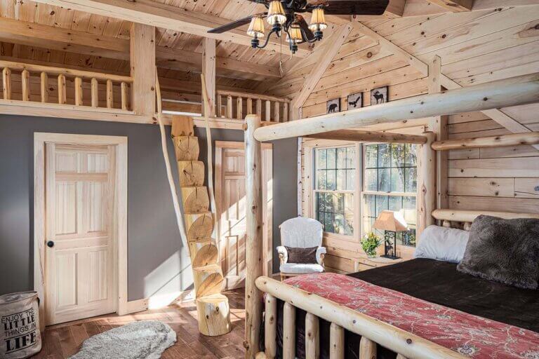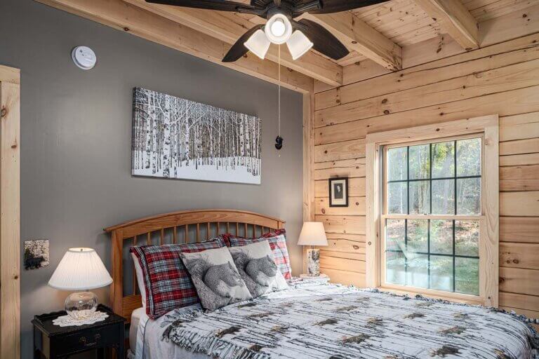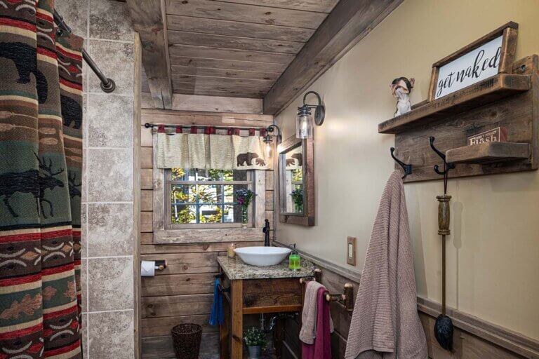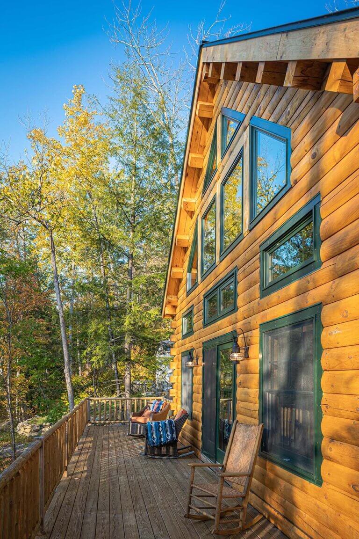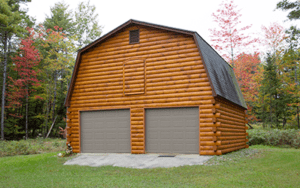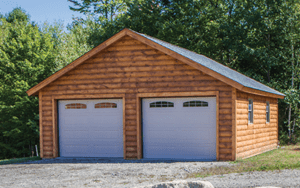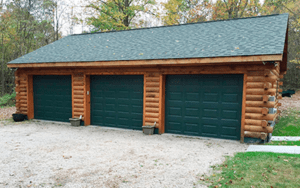Skyline
The Skyline is a charming craftsman constructed chalet style home offering our distinctively modern open concept design. Access an 10’ x 35’ open deck in front of the signature gable end featuring a wall of windows and a slider and let the ever-changing weather and lighting patterns become an intentional living mural. The two bedrooms with closets and a common bathroom between are at the rear of the home and could easily be converted for other uses with decor changes. The entire upstairs is dedicated to the master bedroom suite. The suite is made spacious and architecturally interesting with the addition of a dormer and cathedral ceiling.
$1 Shipping in Eastern & Central Time Zone.
Call for shipping information to other areas: 1-800-308-7505
Package Details
Tradesman Style Pricing
Craftsman Style Pricing
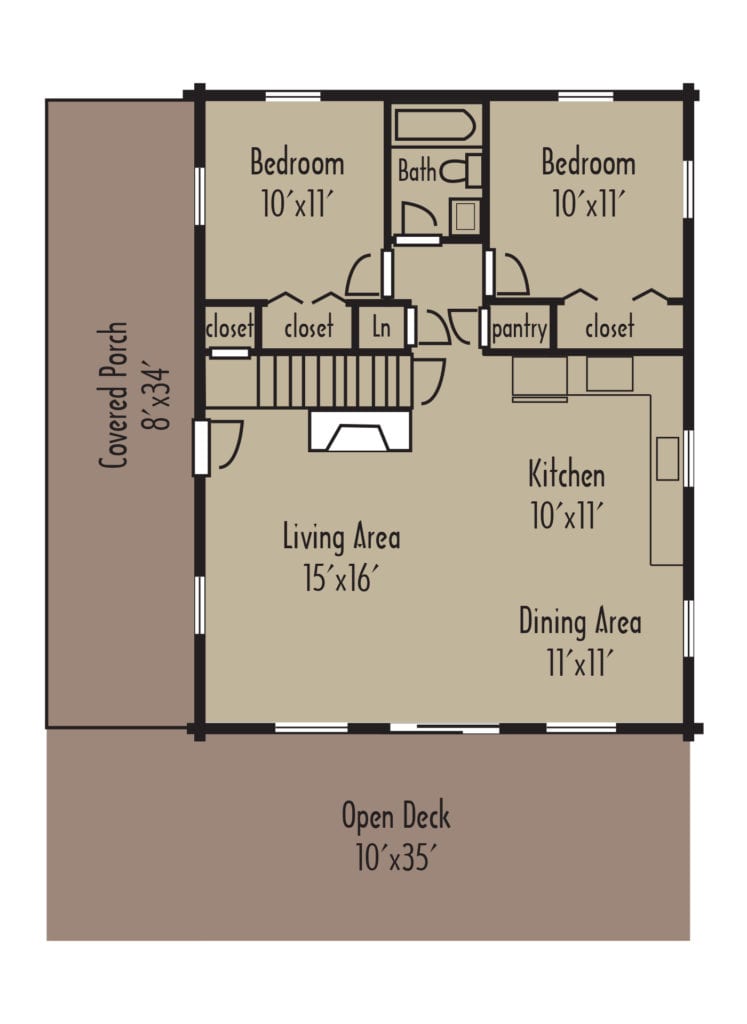
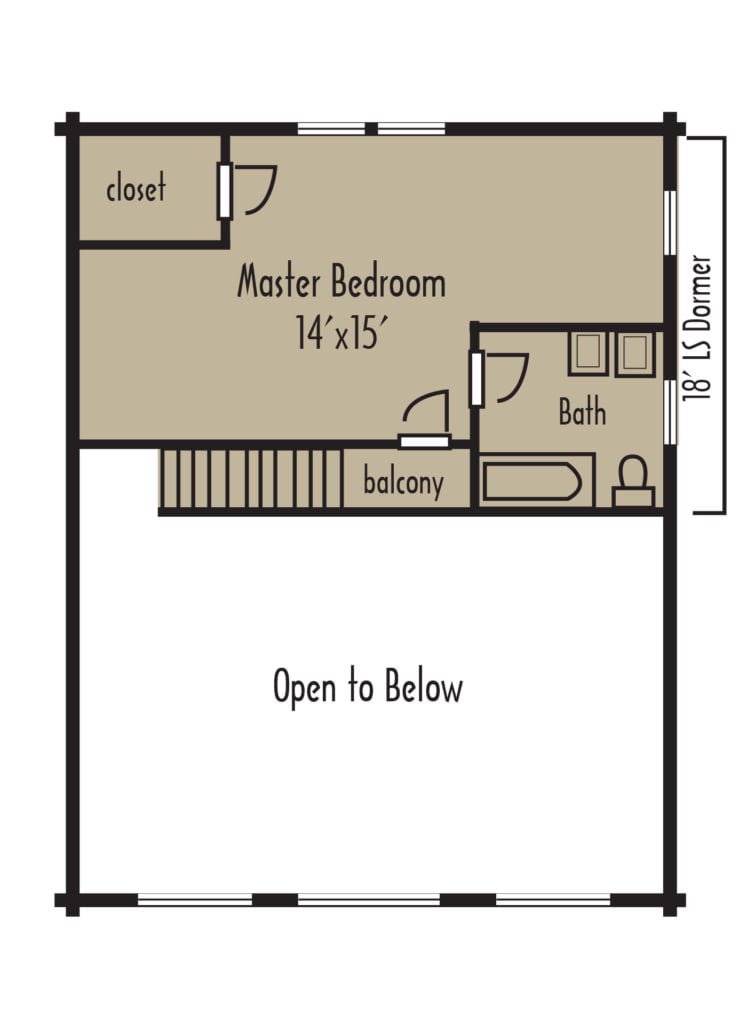
Photo Gallery
Pictures may vary from design

