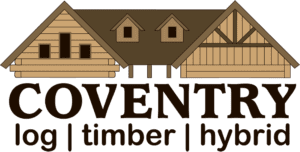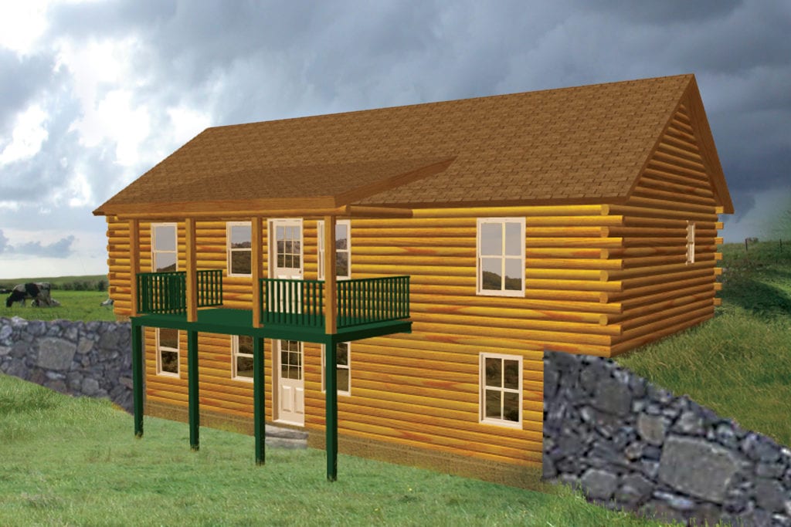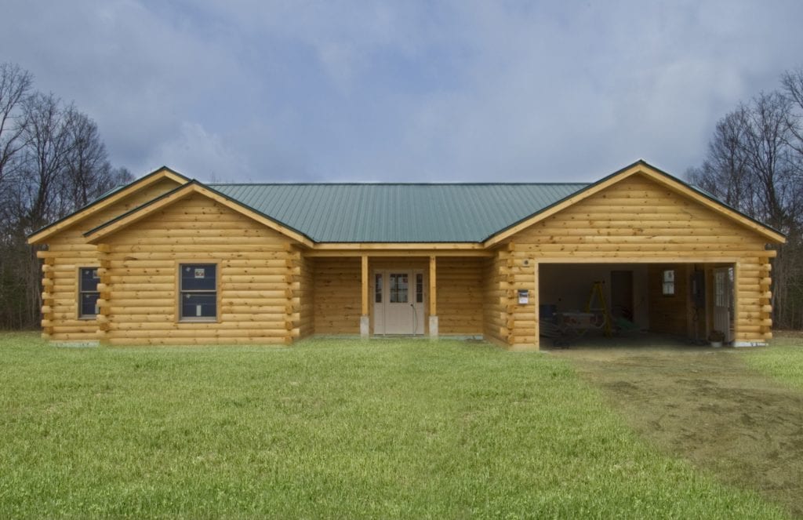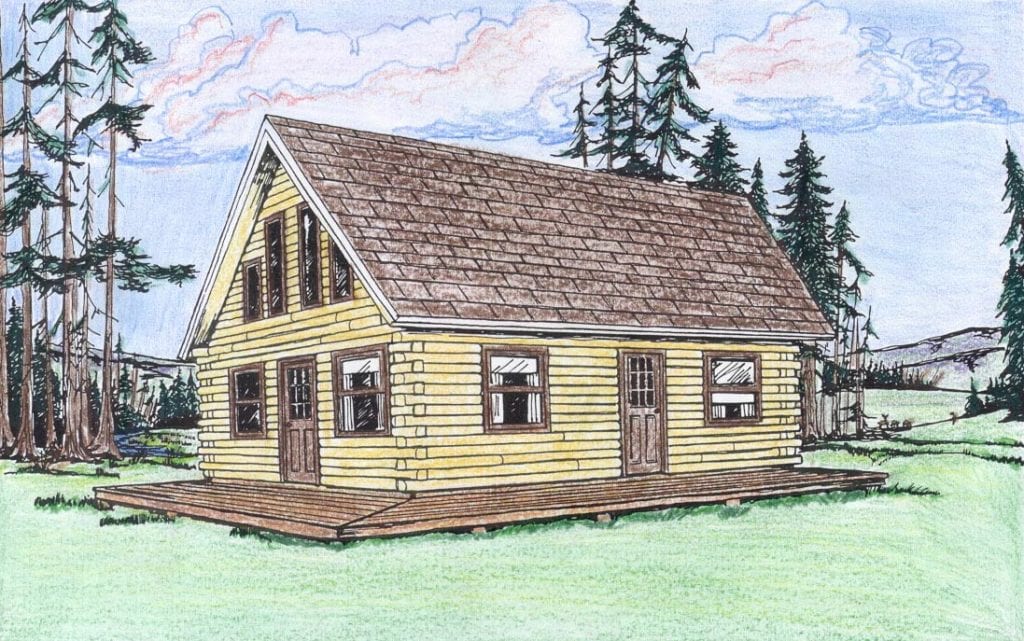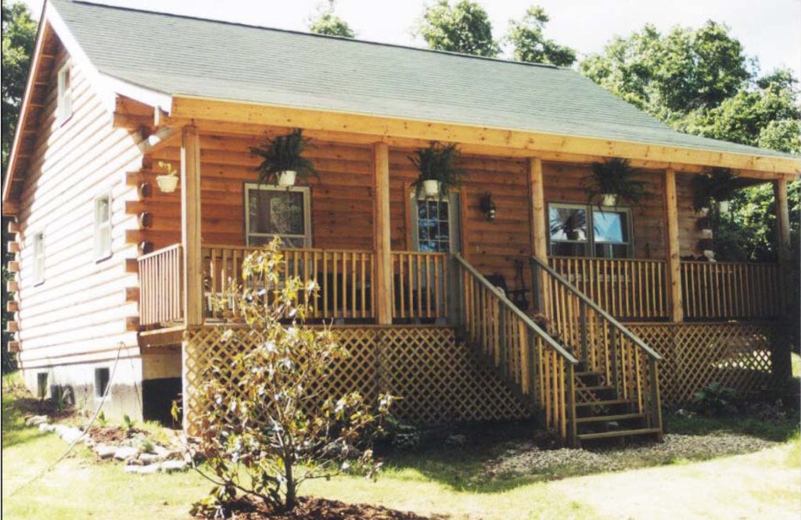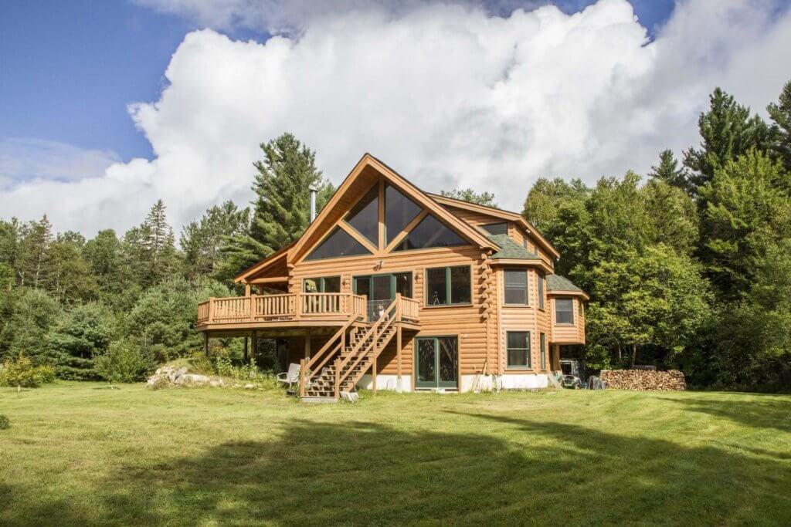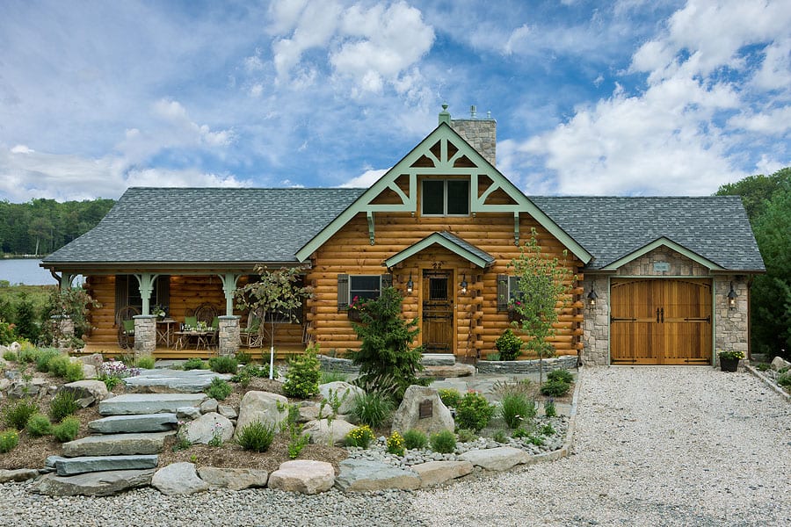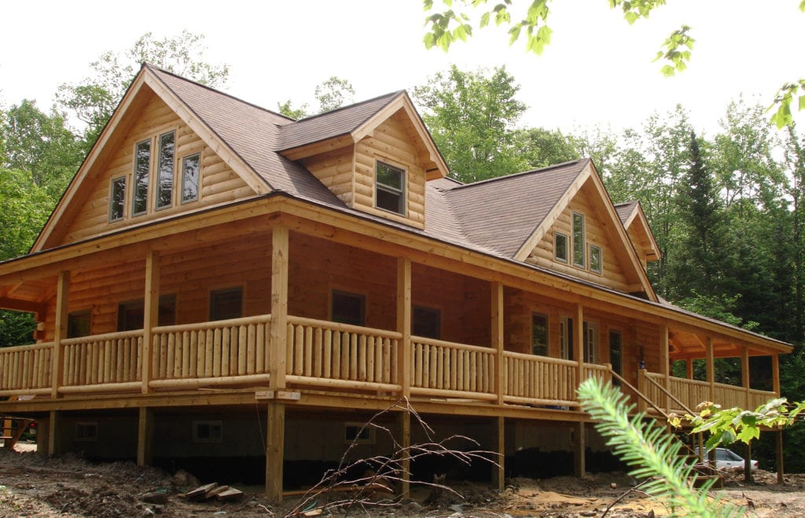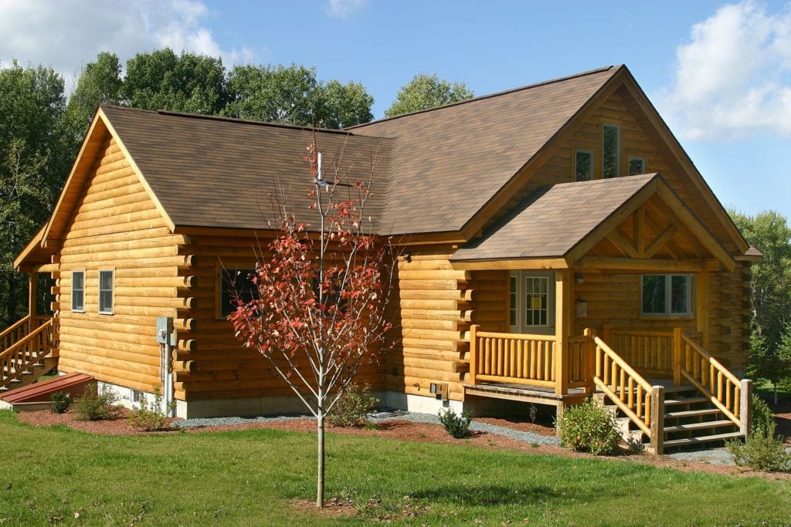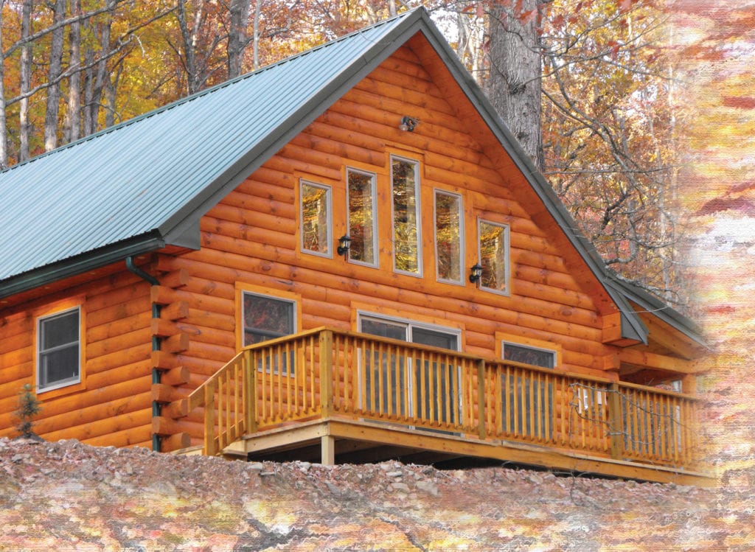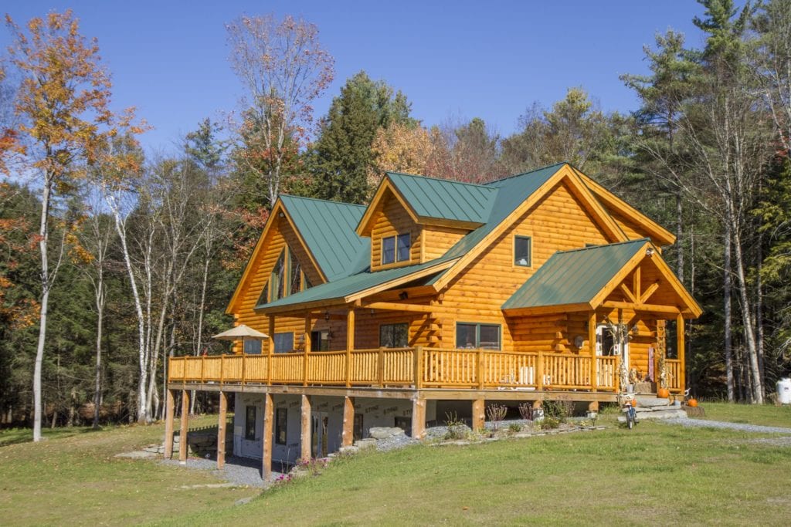Stoney Creek
Double the space of this ranch style home with an optional basement package. A back door opens to the wash/mudroom off the kitchen area for convenient accessibility to backyard activities. Ask your representative for more information on the Optional Basement design.
Read MoreStonewall
The Stonewall is a 3 bedroom, 2 bath home, with open living space, a cathedral ceiling, and an attached garage. You’ll love the first floor living of this Ranch style home and the many closets will help keep your home tidy and organized.
Read MoreSpruce Cone
The Spruce Cone is an adorable modified chalet style log home. This log home features a one-bedroom, and one bath with an upstairs office. The Spruce cone offers a great step window package and a sun deck for enjoying the outdoors.
Read MoreSpringfield
The Springfield is a quaint 2 bedroom, 1 bath home with loft, featuring an open concept design with a nice farmer’s porch to sit back and enjoy the view.
Read MoreSpokane
This creative Spokane model features architecturally interesting designs on three sides. One side features two bump-outs on par with bay windows and a shed dormer separating the two. The gable end has a wall of windows and a sliding glass door open to deck and railing. On the third side is a full length covered…
Read MoreSilver Ranch
The Silver Ranch was featured in the August 2011 issue of Country’s Best Cabins. Five of the six doorways to the outside extend convenient access to the living spaces onto the porch, open deck, and garage.
Read MoreSherwood
The Sherwood offers it all. This home has large rooms, open-concept living, cathedral ceilings, lots of light and a large farmer’s porch to enjoy the view.
Read MoreSedona
The Sedona offers a spacious floorplan with 3 bedrooms, 2 baths, and a loft. The open concept design offers great family living, with the bedrooms located on the main floor. The large living room opens out to the covered porch for entertaining and relaxing.
Read MoreRockwood
The Rockwood design has it all. Enjoy an open concept with cathedral ceiling and large rooms or take advantage of a view from the open-deck or covered porch.
Read MoreRockport
The Rockport design keeps the open concept rooms lined up lengthwise which is a great choice when the outdoor focal point is on one side, such as a lake or great yard. Other features perfect for taking advantage of the great outdoors is the unique alternating open decks and covered porches wrapping two sides of…
Read More