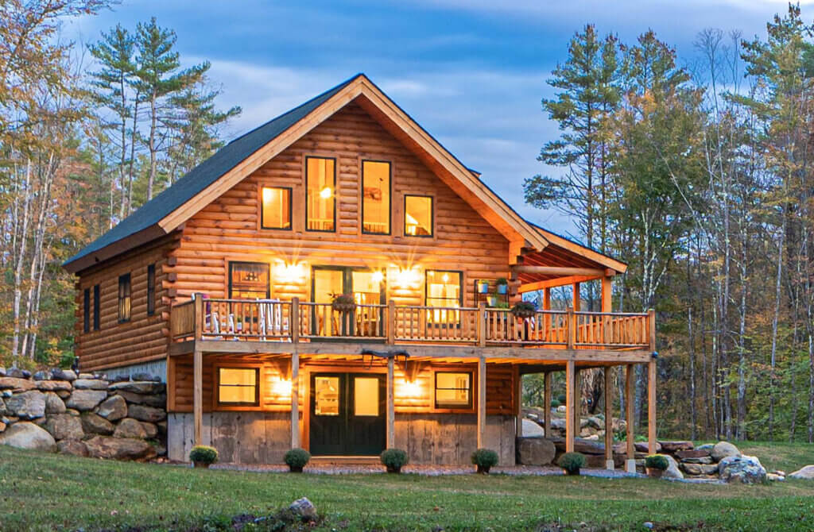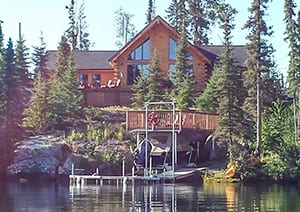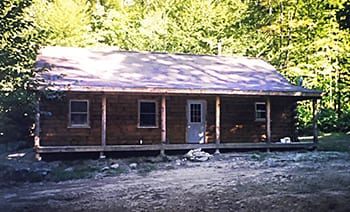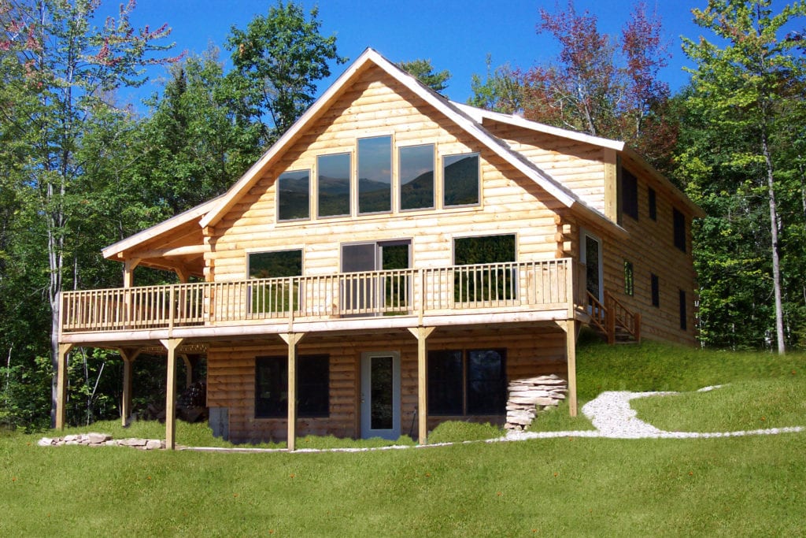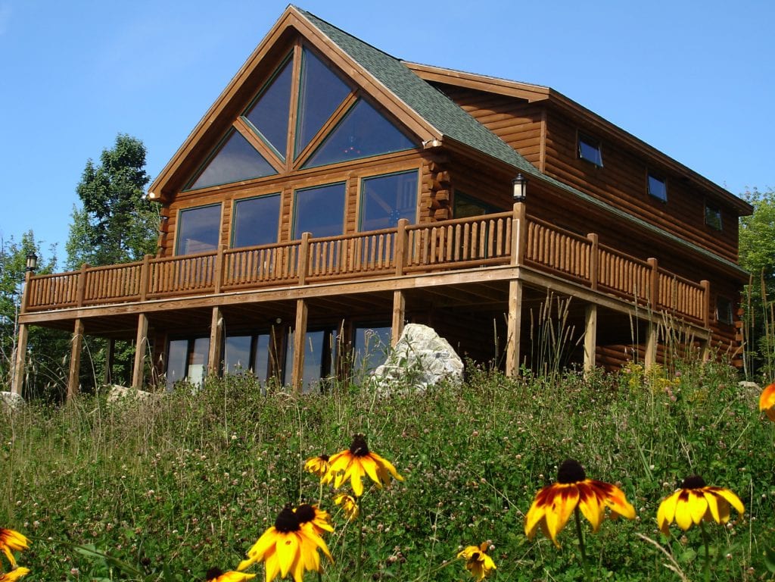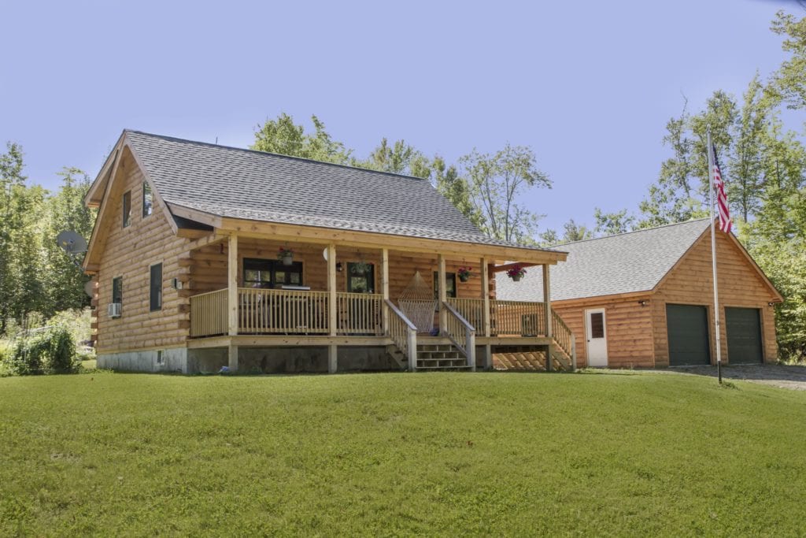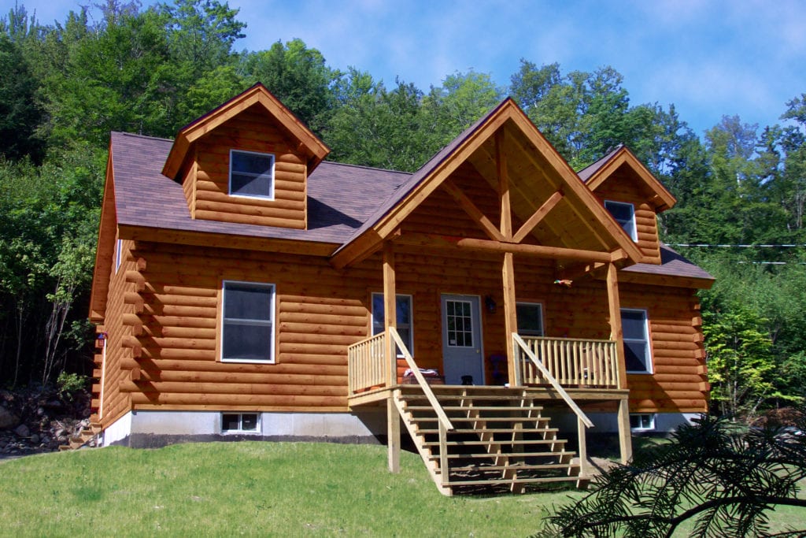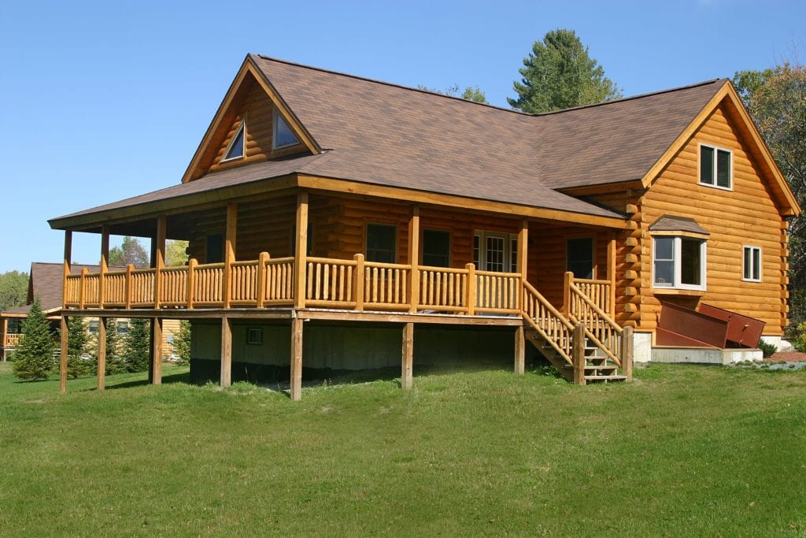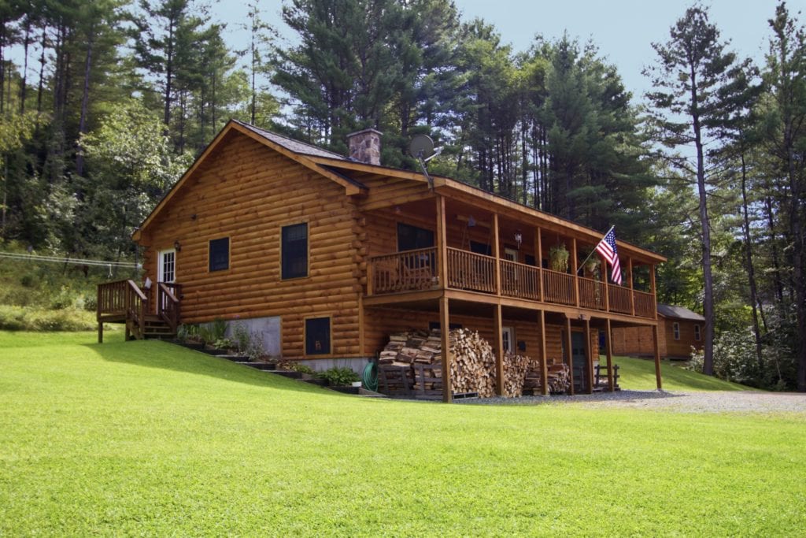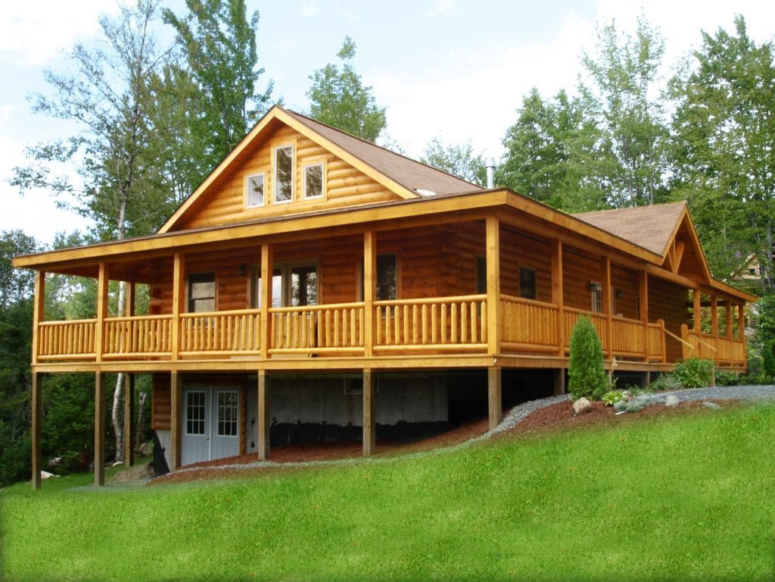Riverside
The Riverside design has it all. Enjoy an open concept with cathedral ceiling and large rooms or take advantage of a view from the open-deck or covered porch.
Read MoreRivers Edge
The spacious prow front Rivers Edge model is very attractive. A two-car garage and a master bedroom suite flank the center open concept area. The architectural details including the cathedral ceiling and bay window add charm to the master suite. The foyer with closet and close proximity to the bathroom via both the garage and…
Read MoreOutdoorsman
The Outdoorsmans is a great cabin, perfect size for a weekend getaway with room for visiting friends and all the kids. This cabin features an open concept design with a cathedral ceiling, loft, bath, and four bedrooms on the main floor.
Read MoreOak Ridge
The Oak Ridge offers a 3 bedroom, 2 bath home with a loft overlooking the spacious living area. A beautiful stepped window design takes full advantage of the daytime sunlight. Enjoy the outdoors in the shade of your covered porch or in the sun on the deck.
Read MoreNevada
The Nevada Cabin is an amazing model featuring an open concept living area that spectacularly benefits from the stunning window treatment showcasing the backend of this plan. Open decking, wide hallways, and shed dormers create luxurious space in this showcase design.
Read MoreMountain Lakes
The Mountain Lakes is part of Coventry Log Homes Tradesman Style. The Mountain Lakes cabin offers an open concept design for the true log cabin enthusiast looking to commune with nature and get away from it all.
Read MoreMontana
The Montana Cabin has some remarkable character with large rooms, 2 bedrooms upstairs each with a gable dormer, and a master bedroom suite on the main floor. This home features a cathedral ceiling over the large living room. The open loft is ideal for a home office or a cozy reading area.
Read MoreMemphis
The Memphis is a large open concept design with 3 bedrooms and 2 1/2 baths. The master bedroom suite is located on the first floor. This home features a great wrap porch to enjoy spectacular views while entertaining family and friends.
Read MoreMeadows
The Meadows is modified from the Hanover Craftsman Style design. The attractive and practical floor plan has not been altered making the popular Craftsman design more affordable.
Read MoreMadison
The Madison Cabin is an attractive ranch style home that offers it all. Cathedral ceilings and gable glass and a stunning entryway. Imagine entertaining on the wrap porch.
Read More
