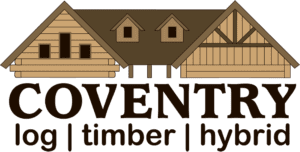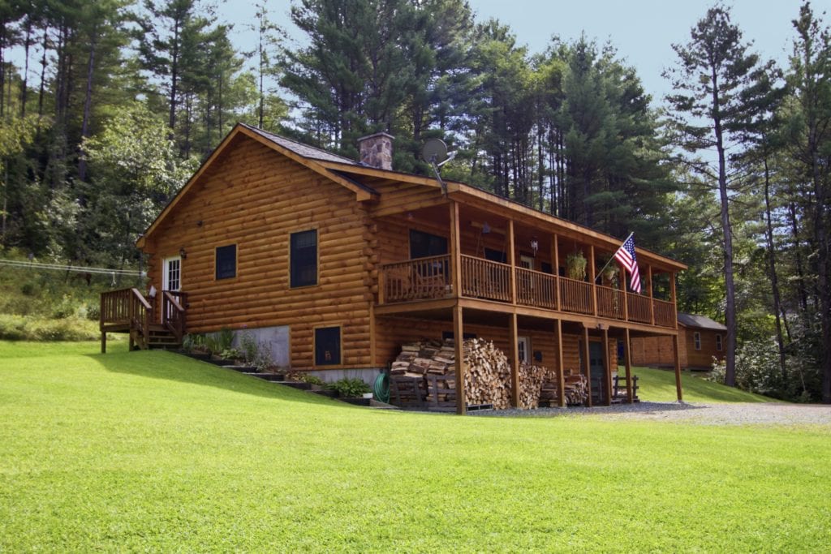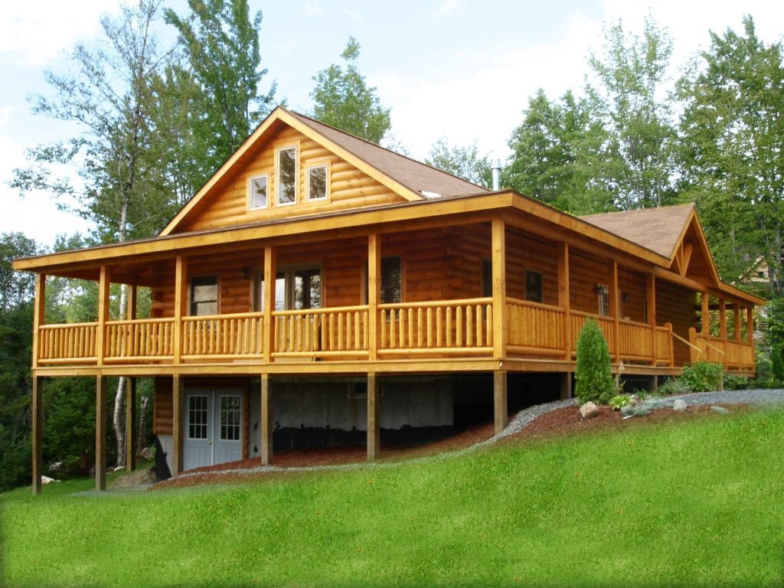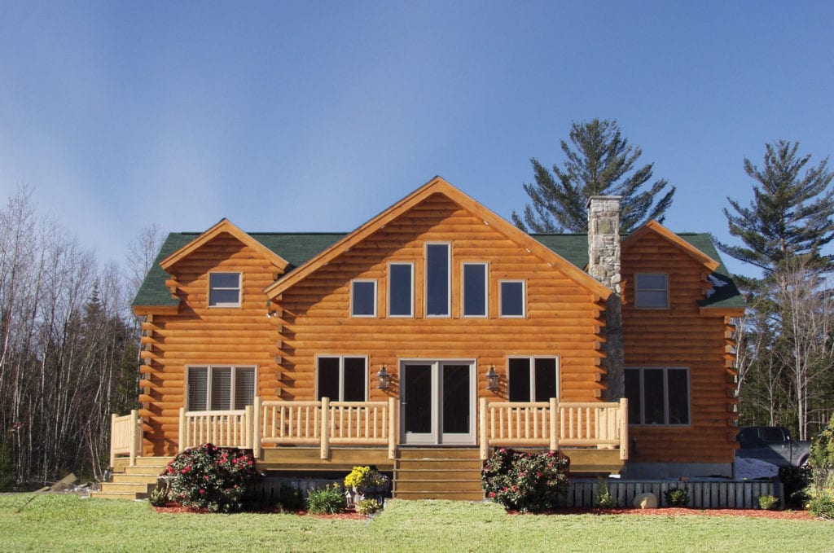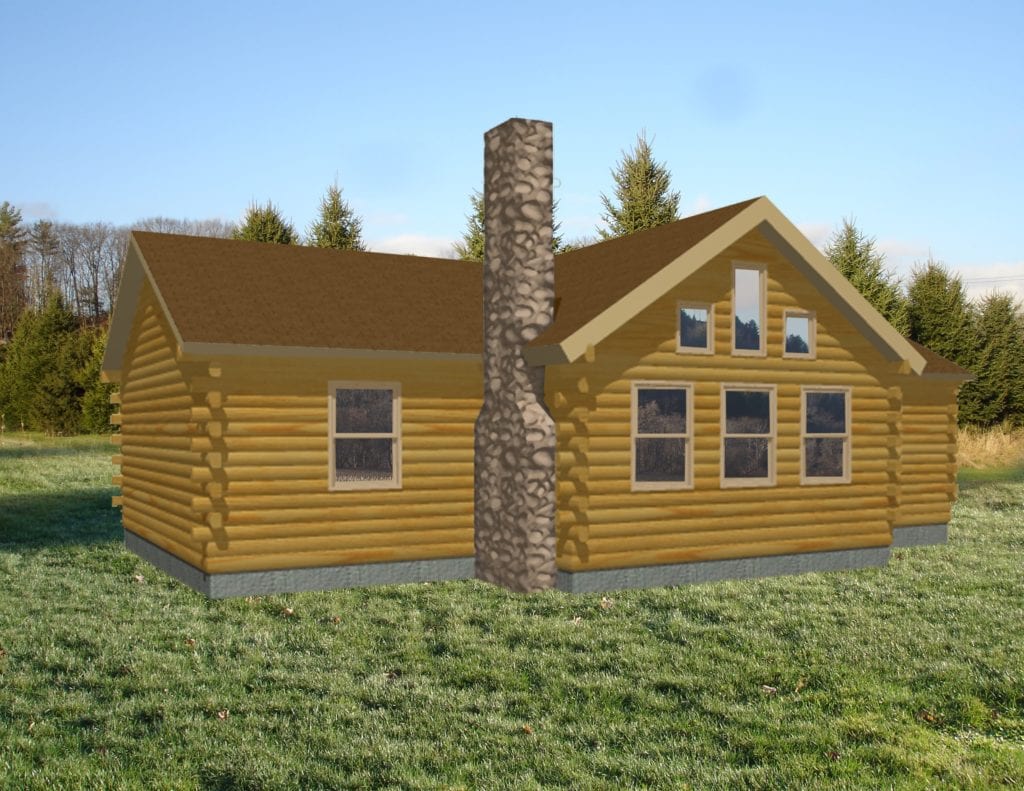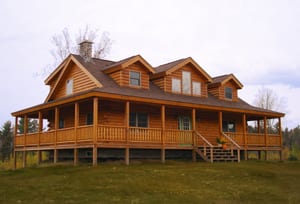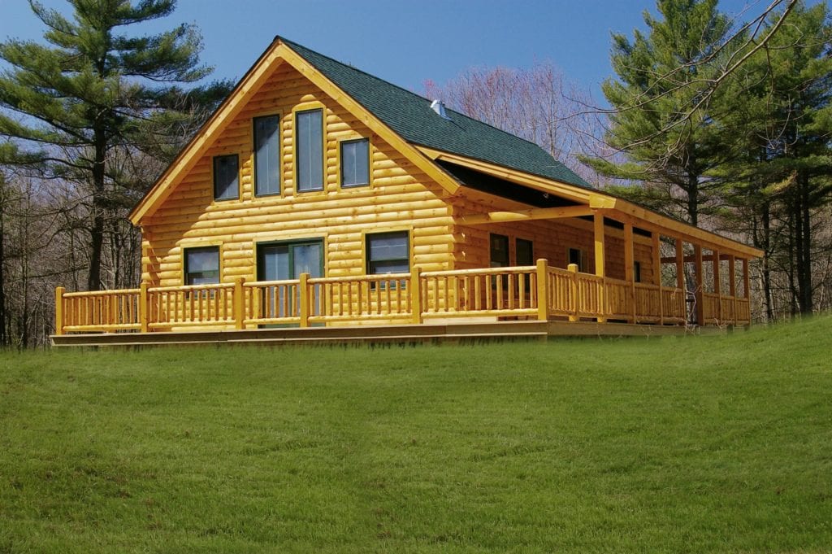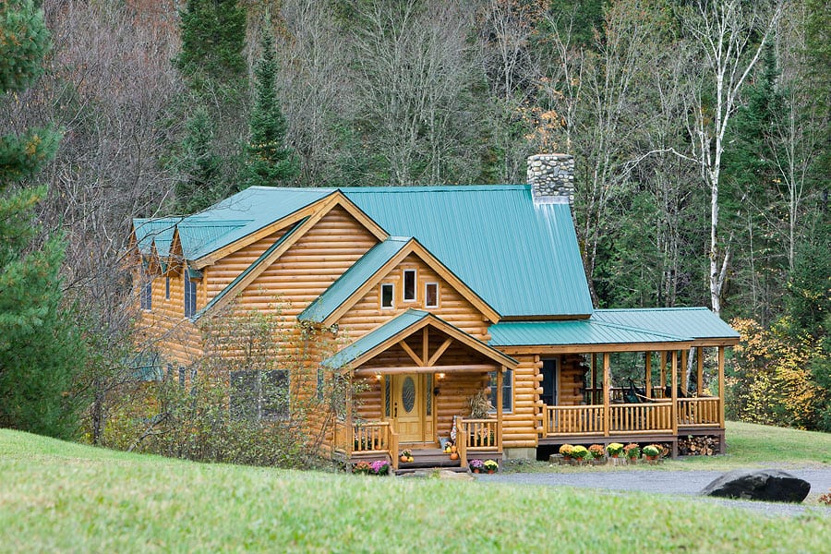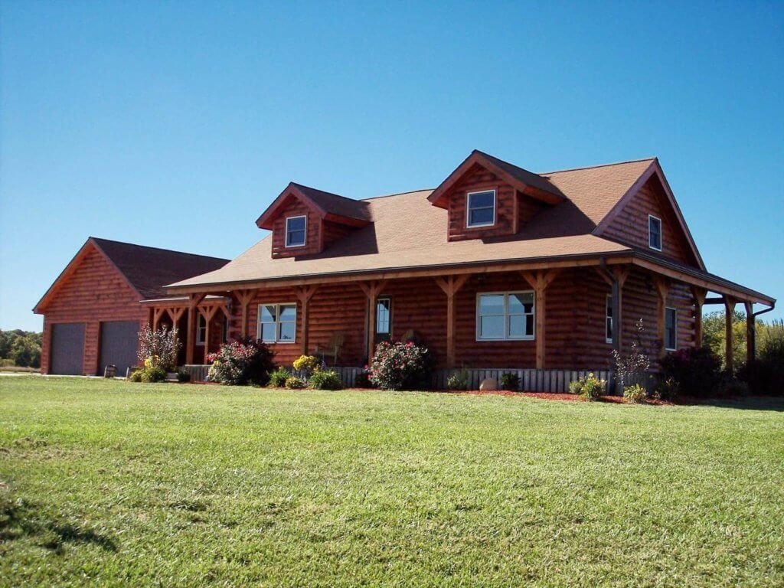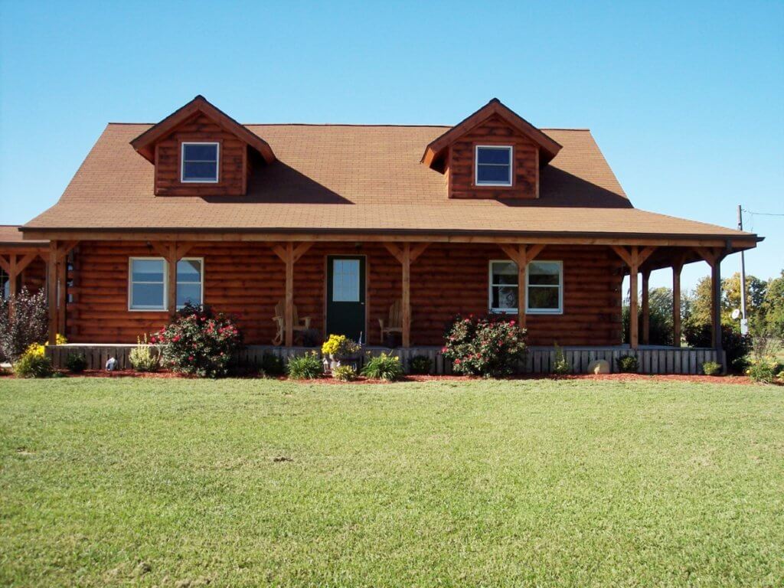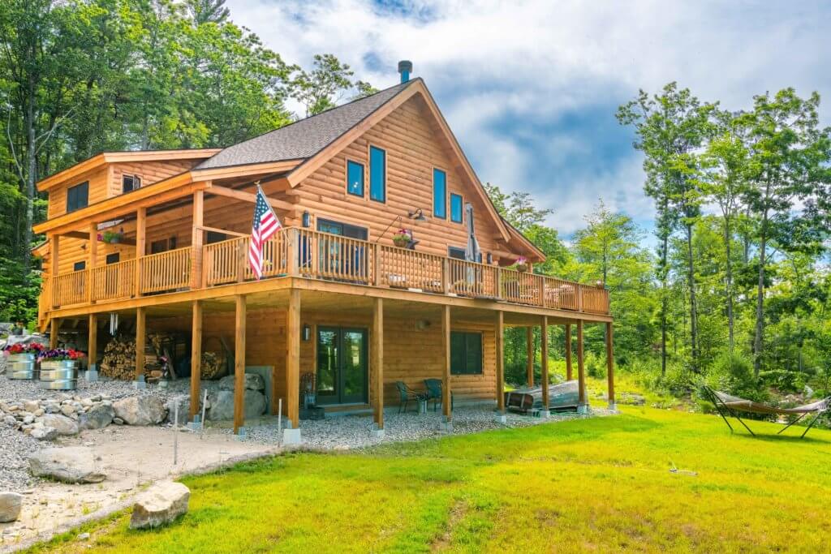Meadows
The Meadows is modified from the Hanover Craftsman Style design. The attractive and practical floor plan has not been altered making the popular Craftsman design more affordable.
Read MoreMadison
The Madison Cabin is an attractive ranch style home that offers it all. Cathedral ceilings and gable glass and a stunning entryway. Imagine entertaining on the wrap porch.
Read MoreLinwood
The Linwood, with up to five bedrooms depending on your room designation choices and a loft, this plan offers nearly endless possibilities. The bump-out great room makes for a very attractive design.
Read MoreLexington
The Lexington offers ample space for the family and the comforts of first-floor living. A beautiful Master Suite has a large walk-in closet and master bath, while the two other bedrooms share a bathroom between them. In the center of the home is a large open-concept Kitchen / Dining / Living Area. Cathedral ceilings and…
Read MoreLedgewood
The Ledgewood is a stylish home offering shed and gabled dormers in the two upstairs bedrooms and a centered large gabled dormer with step windows to bring in the light to the living area below. The added wrap porch gives this model all the aesthetic appeal one could ever want.
Read MoreKinsman
The Kinsman offers 3 bedrooms and 2 1/2 baths, an open concept design with a loft, and a large farmer’s porch. In addition to the great room, the first level features a master suite, while two additional bedrooms are located upstairs for privacy.
Read MoreIronwood
The Ironwood is perfect for entertaining both inside and out with its four convenient entrance/exit doors and large wrap porch spaced designed to accommodate an indoor/outdoor fireplace. Because the Ironwood design has several exterior wall extensions it clearly delineates each room in the open concept area while providing interesting architectural character. Three faux dormers were…
Read MoreHomestead with Garage
The Homestead is a spacious home with a master bedroom suite on the first floor, living area, open kitchen, and dining room. The second floor features 2 bedrooms a full bath and a loft. This home also has a log sided garage and an office workshop that joins the garage to the house.
Read MoreHomestead
The Homestead is a spacious home with a master bedroom suite on the first floor, living area, open kitchen, and dining room. The second floor features 2 bedrooms a full bath and a loft.
Read MoreHillside
The Hillside model is a great forward-thinking home. Master bedroom suite with master bath and large walk-in closet on the first floor as well as the laundry. Outdoor living space includes a covered porch and large open sun deck off one gable end with a sliding glass door.
Read More