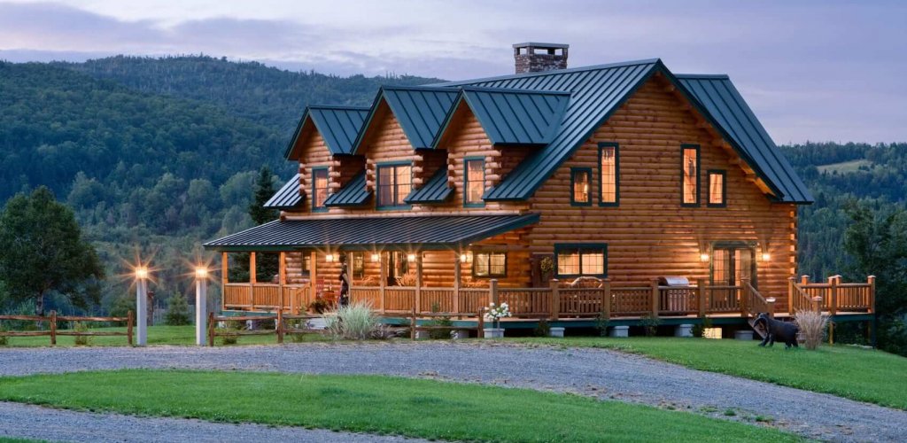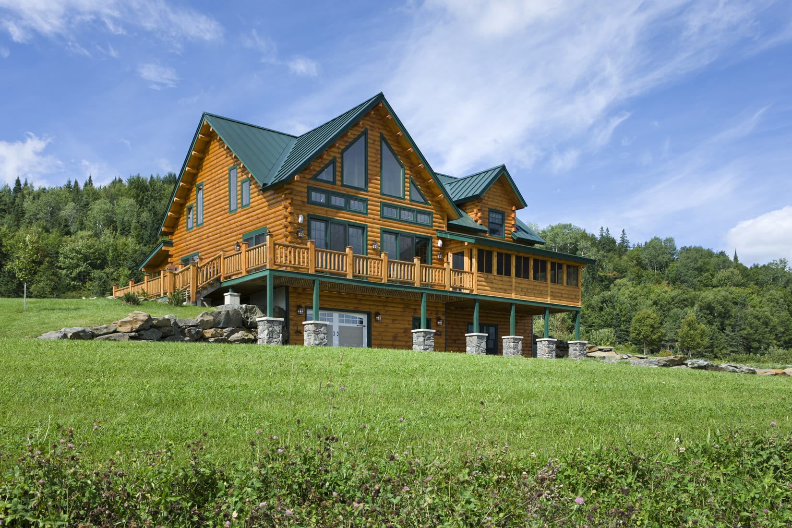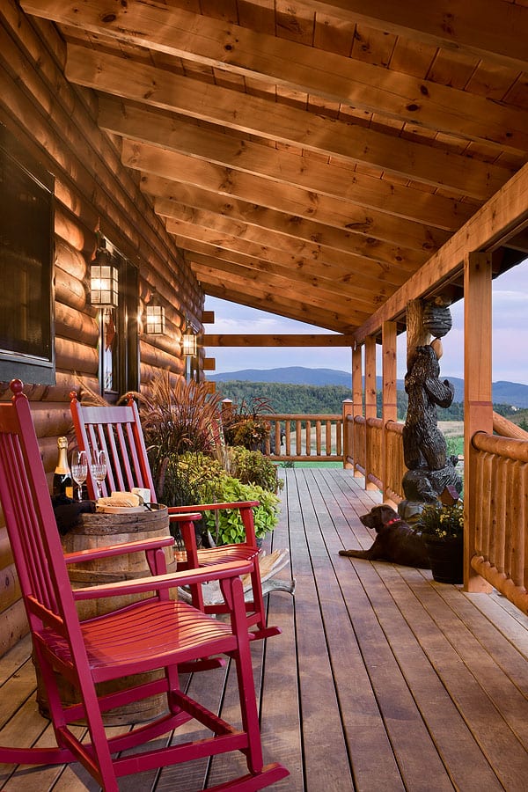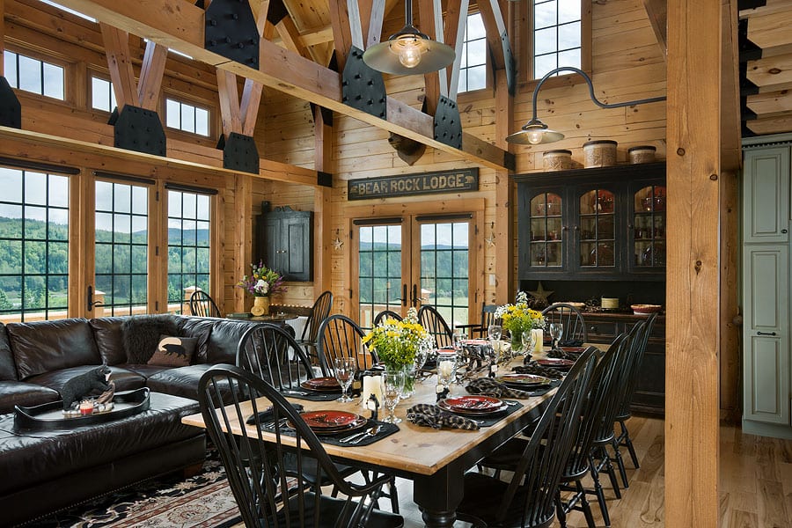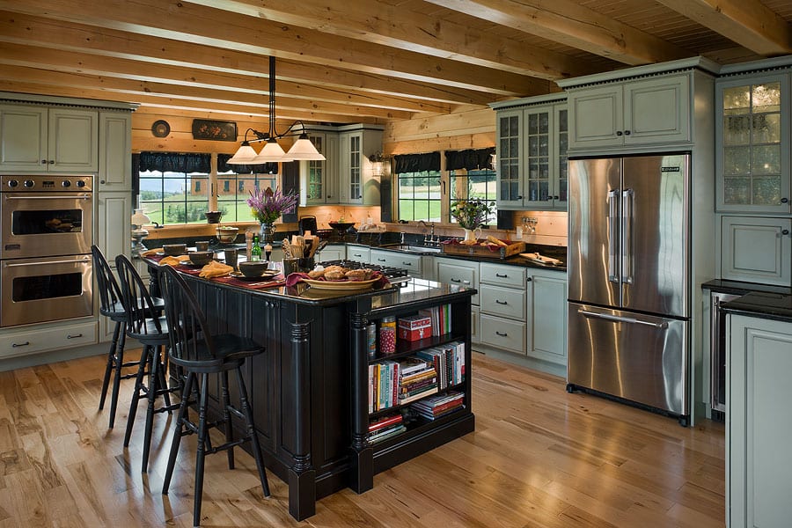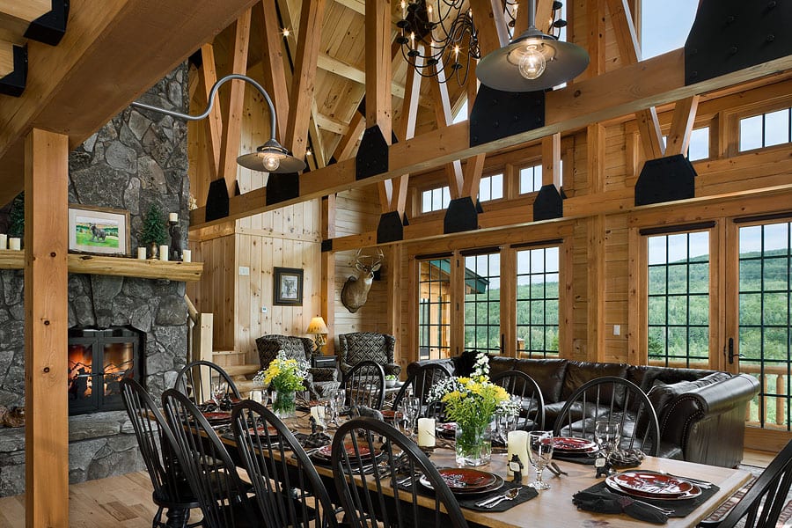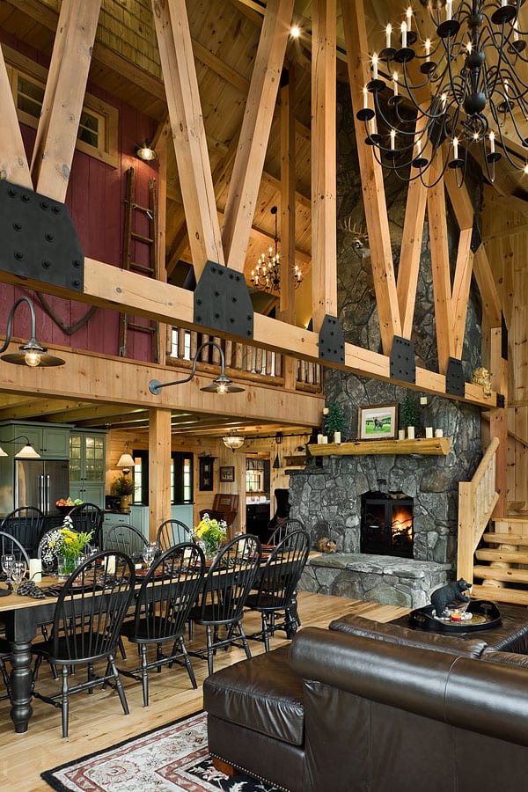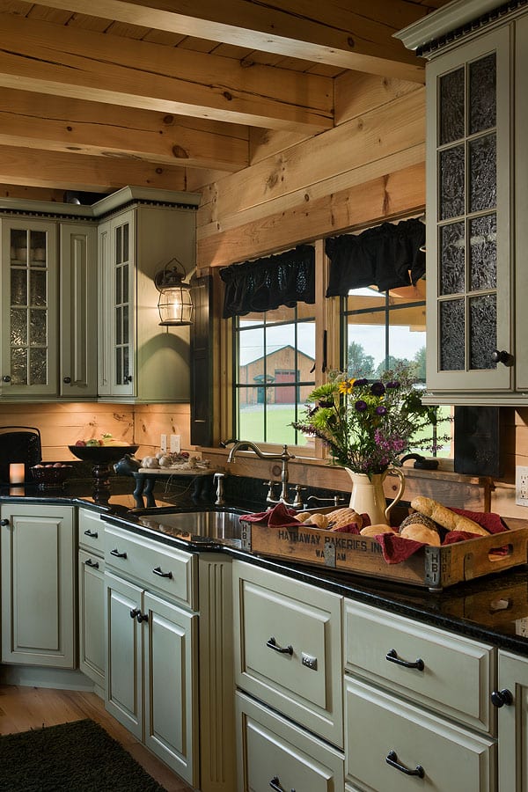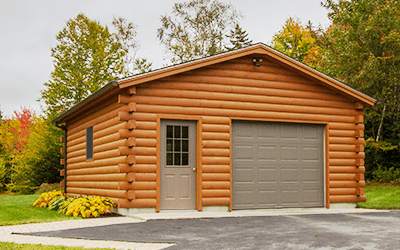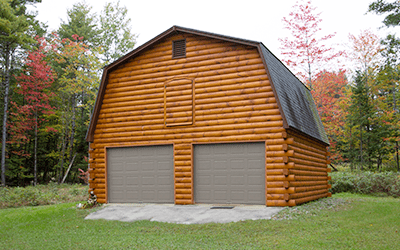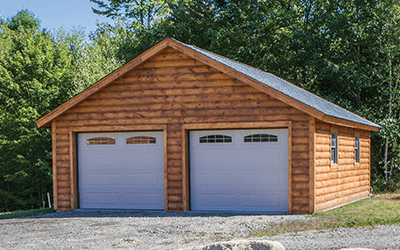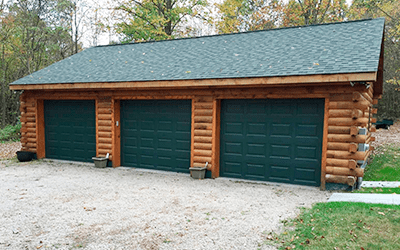Bear Rock
This log home was featured in the July 2011 issue of “Log Cabin Homes.”
This log home was featured in the July 2011 issue of “Log Cabin Homes.” It proves efficiency doesn’t have to be sacrificed when designing grand elegance. Even with its cathedral ceilings and many windows, it earned a 5 Star Plus Energy Star® rating. The impressive truss arm supports over the great room makes its own decadent statement. The versatile layout affords the ability to offer both social gathering event space and intimate settings. The outdoor living space has it all, a covered porch, open decking, and a screened-in porch.
$1 Shipping in Eastern & Central Time Zone.
Call for shipping information to other areas: 1-800-308-7505
Package Details
Bedrooms
4
Bathrooms
3
Footprint
30' x 50'
Square Feet
2,714
Cathedral Ceiling
Yes
Loft
Yes
Open Concept
Yes
Tradesman Style Pricing
Pre-cut Log Package
$164,800
Shell
$269,350
6×8 Complete Package
$352,450
8×8 Complete Package
$380,650
Cedar
Call for Pricing
10×8 Log
Call for Pricing
6×12 Log
Call for Pricing
8×12 Log
Call for Pricing
Craftsman Style Pricing
Pre-cut Log Package
$208,250
Shell
$300,650
6×8 Complete Package
$383,700
8×8 Complete Package
$414,400
Cedar
Call for Pricing
10×8 Log
Call for Pricing
6×12 Log
Call for Pricing
8×12 Log
Call for Pricing
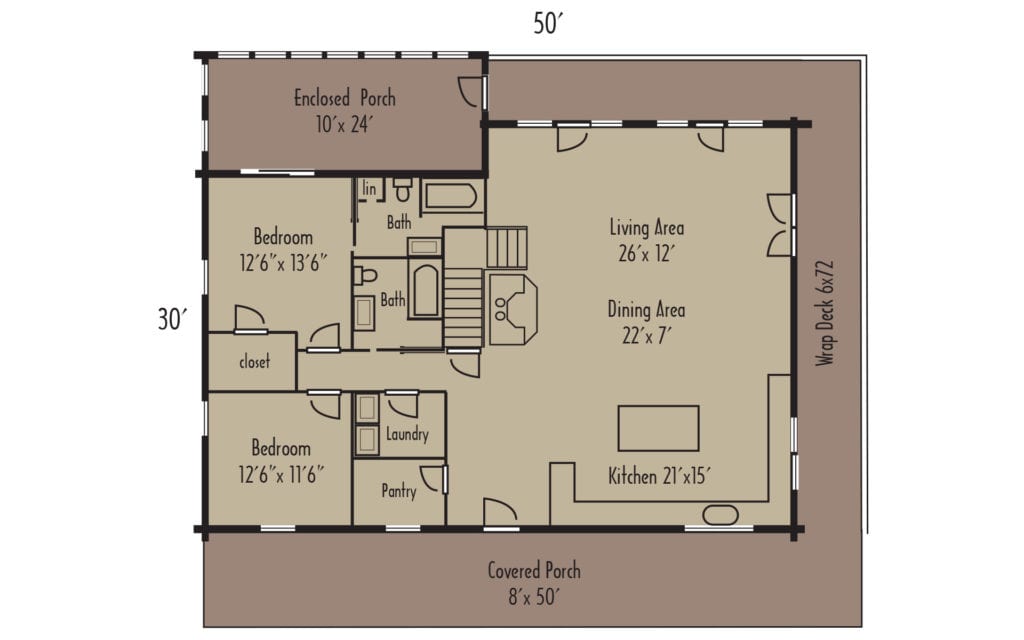
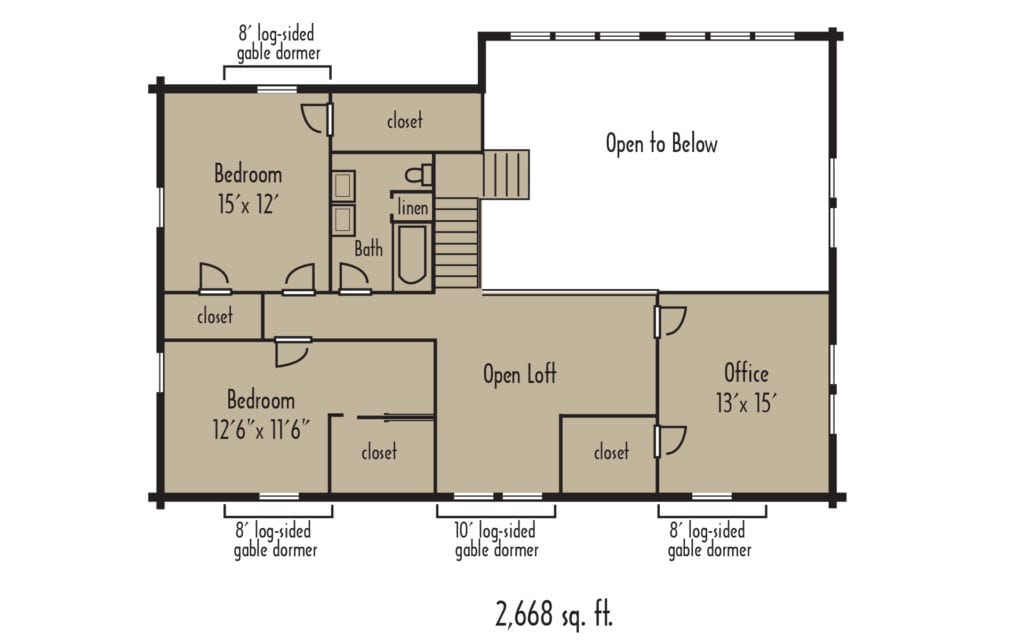
Photo Gallery
Pictures may vary from design

