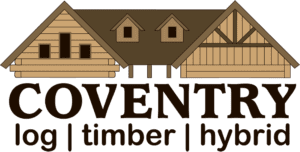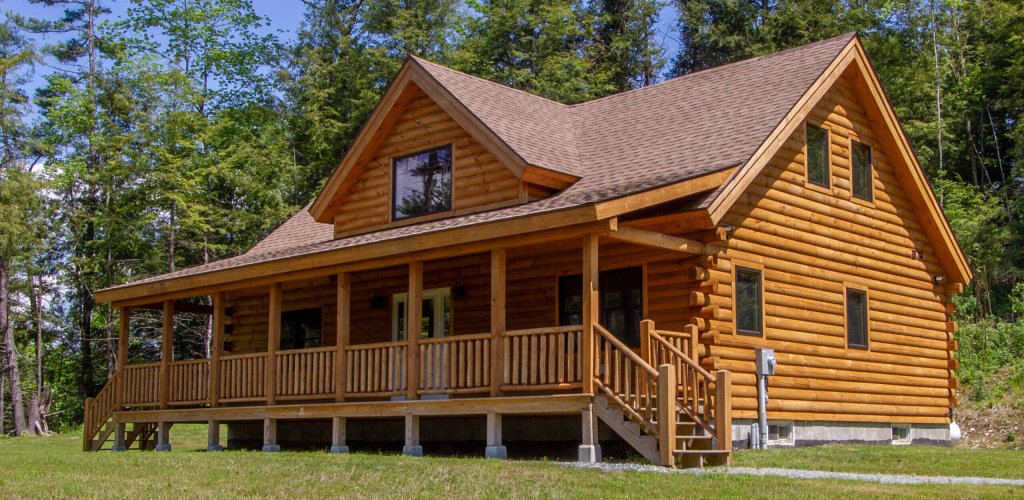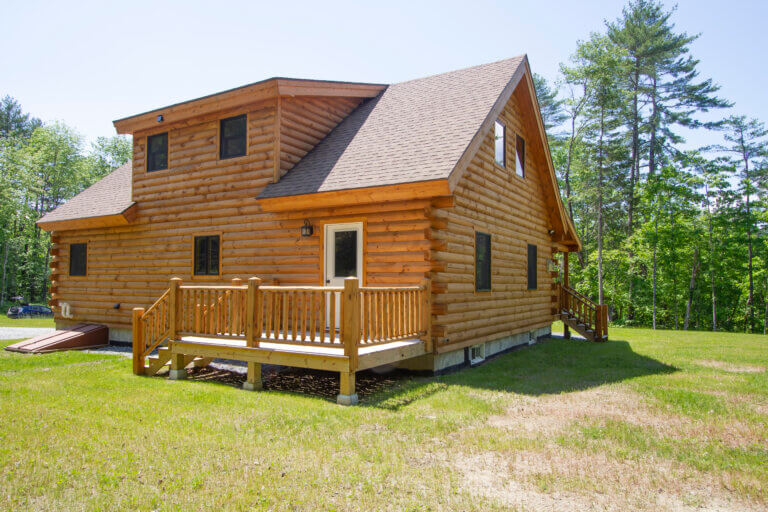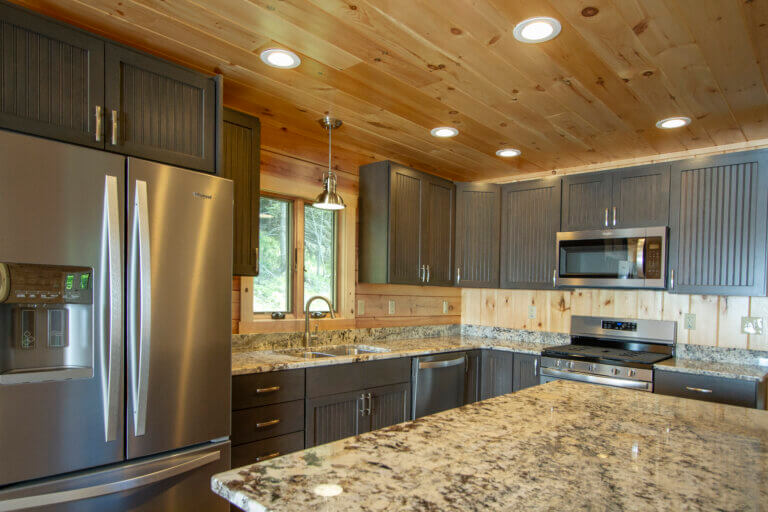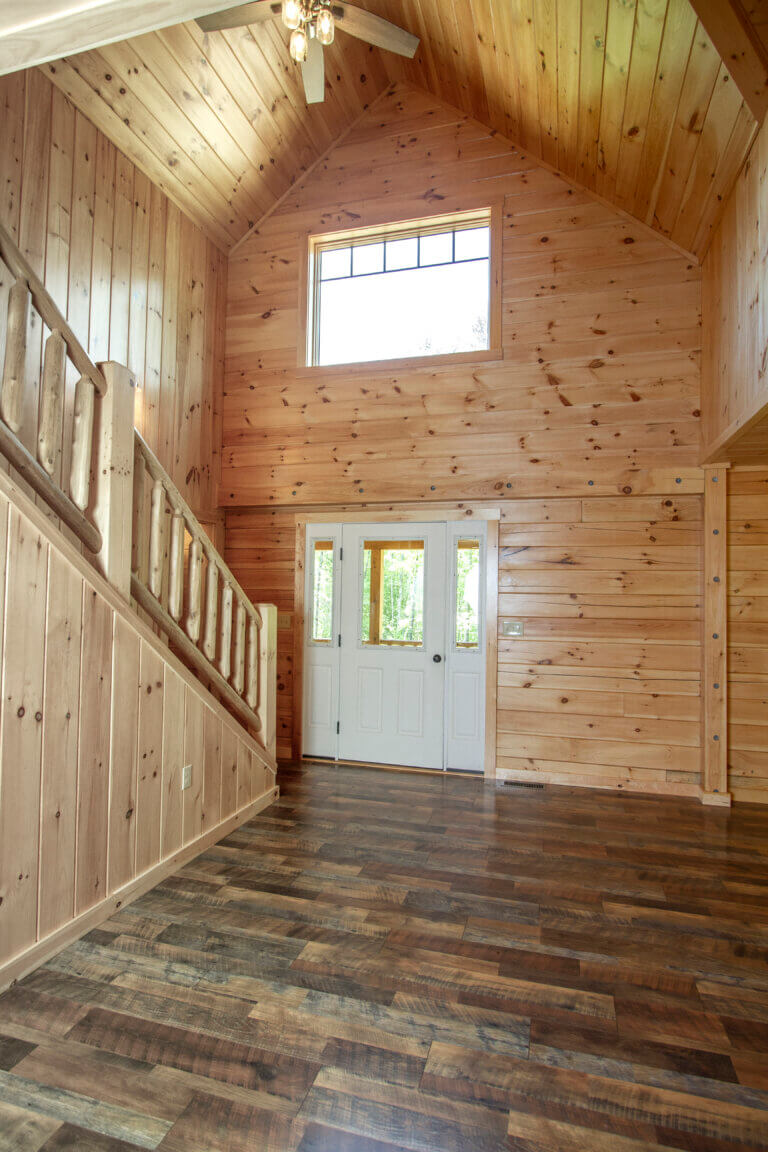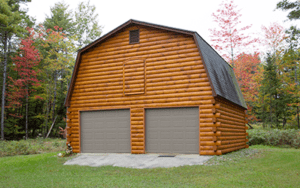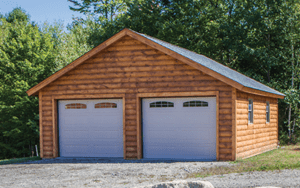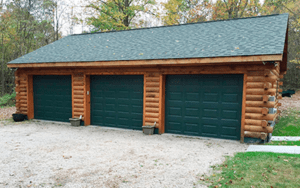Riverbend
The Riverbend is an open concept plan features an extra wide window dormer which provides an expansive openness to the great room.
This open concept plan features an extra wide window dormer which provides an expansive openness to the great room. A master suite on the ground floor makes it a perfect transitional home as do the two upstairs bedrooms. The open loft and full bath tucked between the bedrooms is an appreciated feature when quiet and privacy are valued. Added bonuses are the covered porch on one side of the home and the open deck on the other side. These give the home two different outdoor spaces.
$1 Shipping in Eastern & Central Time Zone.
Call for shipping information to other areas: 1-800-308-7505
Package Details
Bedrooms
3
Bathrooms
2.5
Square Feet
1,872
Open Concept
Yes
Tradesman Style Pricing
Pre-cut Log Package
$78,750
Shell
$136,300
6×8 Complete Package
$191,050
8×8 Complete Package
$206,350
Cedar
Call for Pricing
Craftsman Style Pricing
Pre-cut Log Package
$97,650
Shell
$148,200
6×8 Complete Package
$197,650
8×8 Complete Package
$213,500
Cedar
Call for Pricing
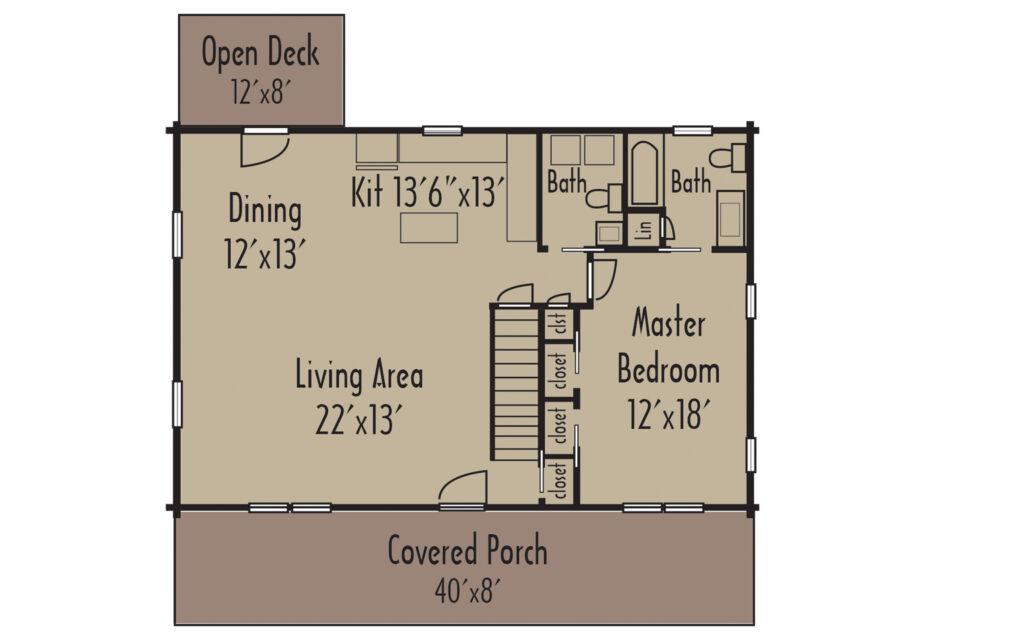

Photo Gallery
Pictures may vary from design
