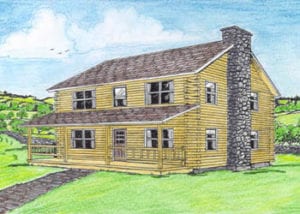
Craftsman | Bed: 4 | Bath: 2.5
1,728 sq ft
| $186,600

Tradesman | Bed: 3 | Bath: 2.5
2,704 sq ft
| $267,400
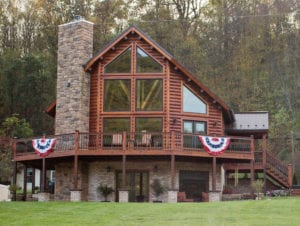
Craftsman | Bed: 2 | Bath: 2
2,050 sq ft
| $256,100
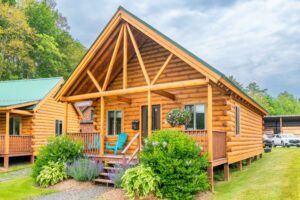
Cabin | Bed: 2 | Bath: 1
920 sq ft
| $76,100
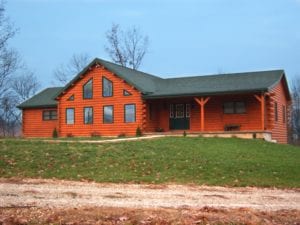
Craftsman | Bed: 3 | Bath: 2
1,722 sq ft
| $208,150
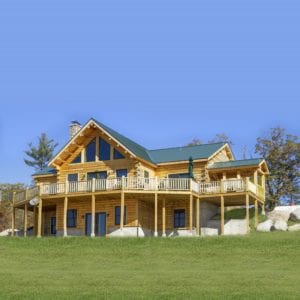
Craftsman | Bed: 1 | Bath: 1.5
1,670 sq ft
| $273,800
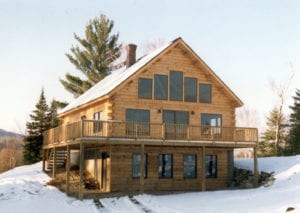
Craftsman | Bed: 3 | Bath: 2
1,352 sq ft
| $141,250

Tradesman | Bed: 4 | Bath: 1
1,440 sq ft
| $115,950
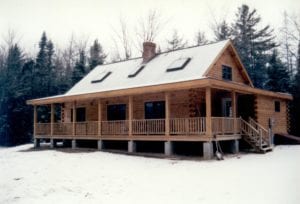
Craftsman | Bed: 4 | Bath: 2
1,738 sq ft
| $160,450
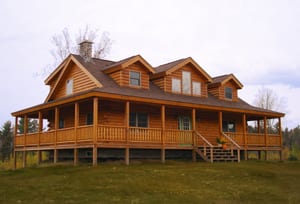
Tradesman | Bed: 3 | Bath: 2
1,728 sq ft
| $201,900
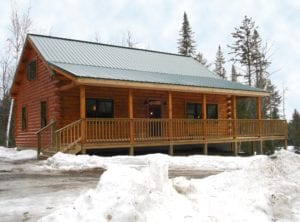
Craftsman | Bed: 3 | Bath: 2
1,473 sq ft
| $152,200
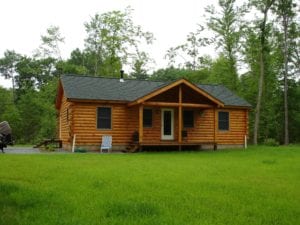
Tradesman | Bed: 3 | Bath: 2
960 sq ft
| $110,800
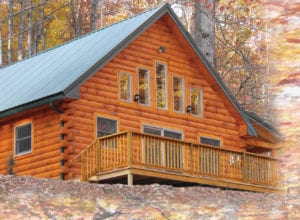
Tradesman | Bed: 2 | Bath: 1
1,068 sq ft
| $109,550
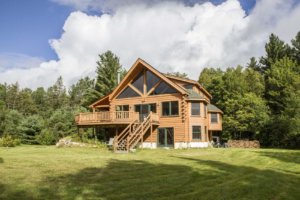
Tradesman | Bed: 2 | Bath: 1
2,215 sq ft
| $276,550
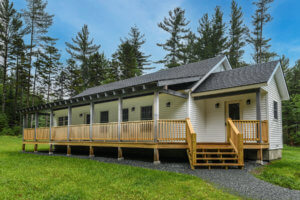
Adirondack | Bed: 3 | Bath: 2
1,616 sq ft
| $210,950
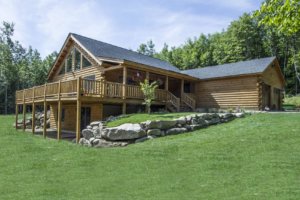
Craftsman | Bed: 3 | Bath: 2
2,454 sq ft
| $257,600
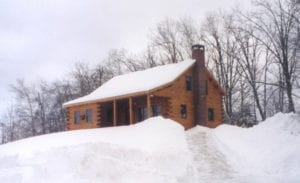
Craftsman | Bed: 3 | Bath: 1.5
1,744 sq ft
| $164,150
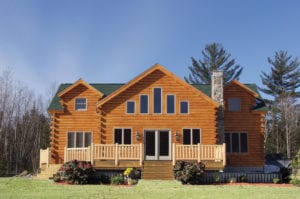
Tradesman | Bed: 3 | Bath: 2
2,256 sq ft
| $202,300

Tradesman | Bed: 1 | Bath: 1
1080 sq ft
| $98,000
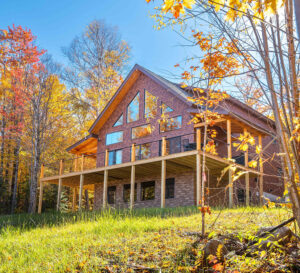
Adirondack | Bed: 3 | Bath: 2.5
1,769 sq ft
| $277,410
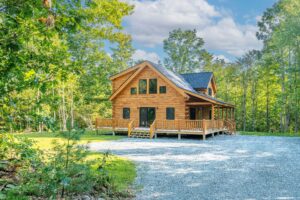
Tradesman | Bed: 3 | Bath: 2.5
1,586 sq ft
| $172,400
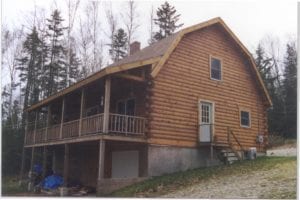
Craftsman | Bed: 4 | Bath: 2.5
1,417 sq ft
| $157,700
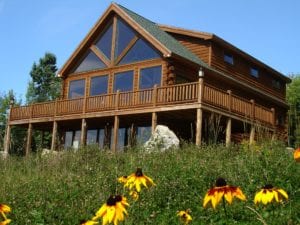
Tradesman | Bed: 3 | Bath: 2.5
2,317 sq ft
| $274,600

Tradesman | Bed: 3 | Bath: 2.5
1,776 sq ft
| $157,500
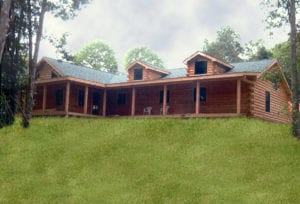
Craftsman | Bed: 3 | Bath: 2
1,986 sq ft
| $231,950
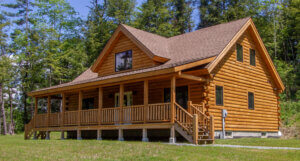
Tradesman | Bed: 3 | Bath: 2.5
1,872 sq ft
| $186,050
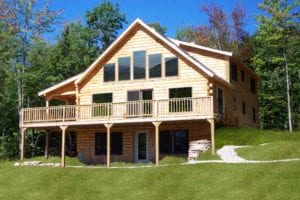
Tradesman | Bed: 3 | Bath: 2
1,612 sq ft
| $160,650
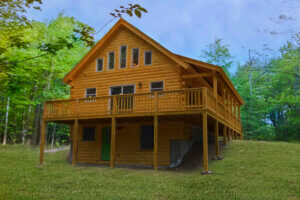
Tradesman | Bed: 2 | Bath: 1
1,140 sq ft
| $115,750
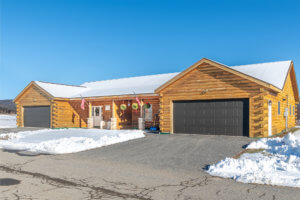
Tradesman | Bed: 4 | Bath: 4
2,552 sq ft
| $334,450
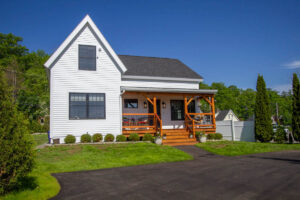
Adirondack | Bed: 2 | Bath: 2
1,336 sq ft
| $152,350
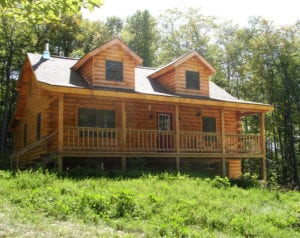
Craftsman | Bed: 3 | Bath: 2
1,296 sq ft
| $139,050
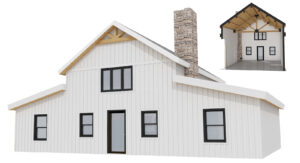
Adirondack | Bed: 3 | Bath: 2
1,232 sq ft
| $133,052
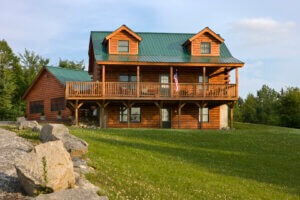
Tradesman | Bed: 3 | Bath: 2
1,296 sq ft
| $135,200
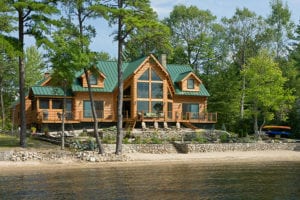
Craftsman | Bed: 3 | Bath: 2.5
2,975 sq ft
| $444,050
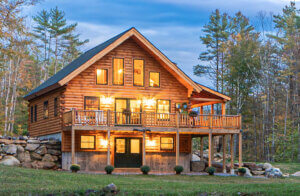
Tradesman | Bed: 3 | Bath: 2
1,440 sq ft
| $141,850
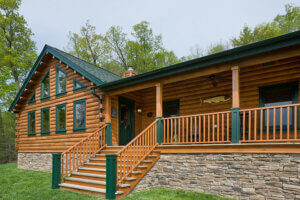
Craftsman | Bed: 3 | Bath: 2
1,376 sq ft
| $176,950

Tradesman | Bed: 1 | Bath: 0
544 sq ft
| $63,700
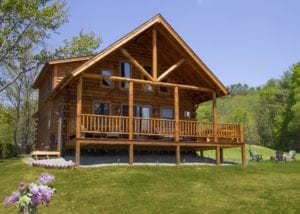
Tradesman | Bed: 2 | Bath: 2
1,288 sq ft
| $142,700
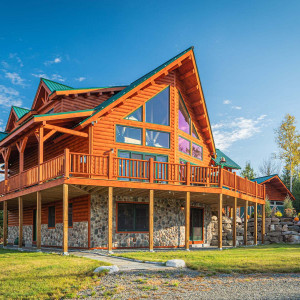
Craftsman | Bed: 3 | Bath: 2.5
2,160 sq ft
| $260,200
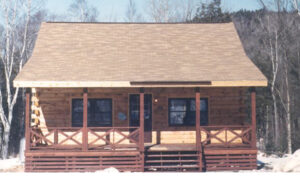
Tradesman | Bed: 1 | Bath: 1
576 sq ft
| $79,850
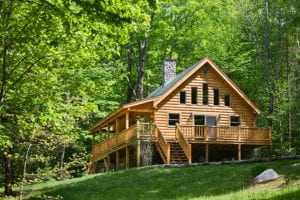
Tradesman | Bed: 3 | Bath: 2
1,140 sq ft
| $130,600
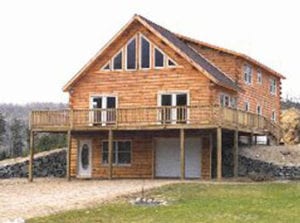
Craftsman | Bed: 3 | Bath: 2
2,184 sq ft
| $235,700
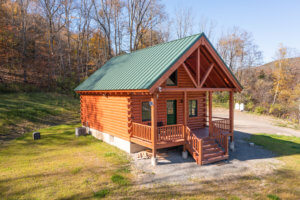
Cabin | Bed: 1 | Bath: 1
880 sq ft
| $82,650

Tradesman | Bed: 1 | Bath: 1
1,169 sq ft
| $113,550
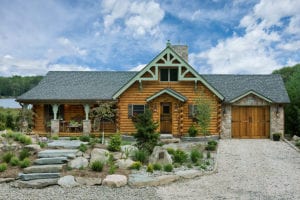
Tradesman | Bed: 3 | Bath: 2
1,812 sq ft
| $233,350
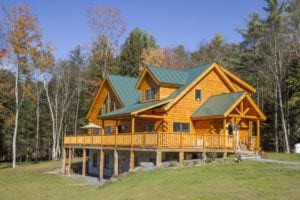
Tradesman | Bed: 4 | Bath: 2.5
2,848 sq ft
| $305,000
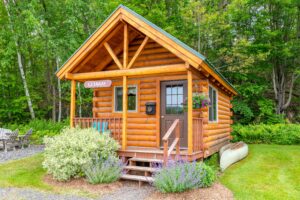
Cabin | Bed: 0 | Bath: 0
192 sq ft
| $33,600
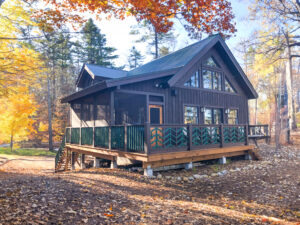
Adirondack | Bed: 3 | Bath: 2
1,415 sq ft
| $176,183
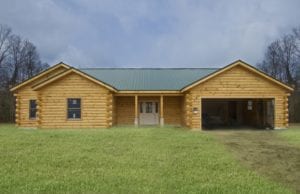
Tradesman | Bed: 3 | Bath: 2
1,461 sq ft
| $223,650
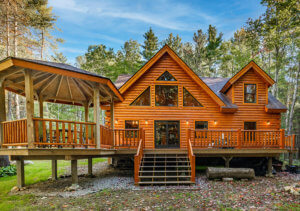
Tradesman | Bed: 4 | Bath: 2.5
2,080 sq ft
| $216,700
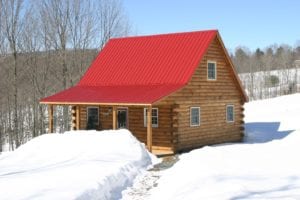
Craftsman | Bed: 2 | Bath: 1
924 sq ft
| $94,450
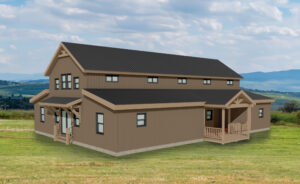
Adirondack | Bed: 3 | Bath: 2.5
2,891 sq ft
| $305,957

Craftsman | Bed: 3 | Bath: 1
1,080 sq ft
| $118,400
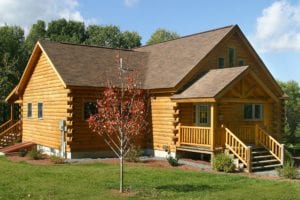
Tradesman | Bed: 2 | Bath: 1
2094 sq ft
| $240,900

Tradesman | Bed: 3 | Bath: 2.5
1,776 sq ft
| $215,150

Tradesman | Bed: 2 | Bath: 2
1,012 sq ft
| $110,900

Tradesman | Bed: 3 | Bath: 1
960 sq ft
| $115,200
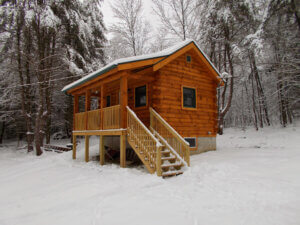
Tradesman | Bed: 0 | Bath: 0
192 sq ft
| $40,650
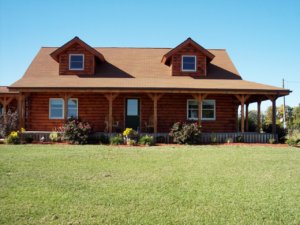
Tradesman | Bed: 3 | Bath: 2.5
1,776 sq ft
| $158,200
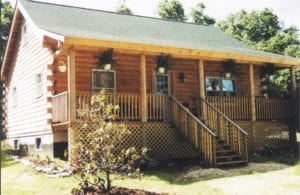
Tradesman | Bed: 2 | Bath: 1
1,152 sq ft
| $110,450
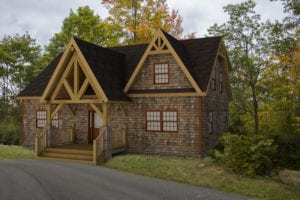
Timber Frame | Bed: 3 | Bath: 2.5
1,876 sq ft
| $208,350
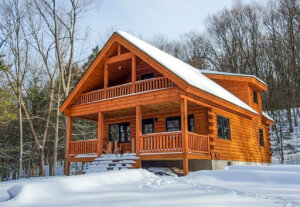
Tradesman | Bed: 2 | Bath: 2
1,189 sq ft
| $145,700
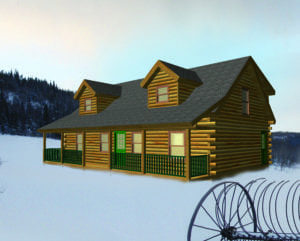
Tradesman | Bed: 3 | Bath: 2.5
1,776 sq ft
| $157,650

Tradesman | Bed: 3 | Bath: 2.5
1,296 sq ft
| $133,900
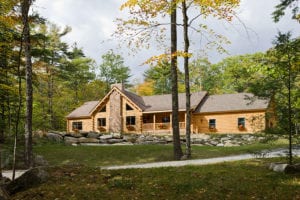
Craftsman | Bed: 3 | Bath: 2
2,529 sq ft
| $349,750
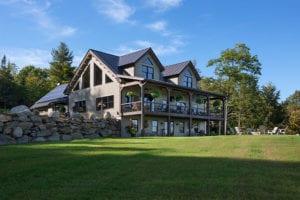
Craftsman | Bed: 1 | Bath: 1.5
3,370 sq ft
| $356,200
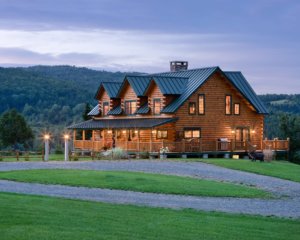
Craftsman | Bed: 4 | Bath: 3
2,714 sq ft
| $403,600
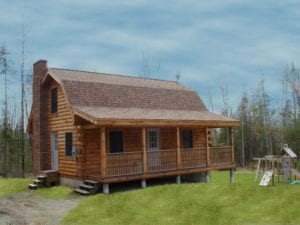
Tradesman | Bed: 1 | Bath: 1
1,080 sq ft
| $104,300
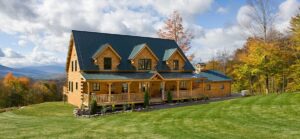
Craftsman | Bed: 2 | Bath: 2.5
2,640 sq ft
| $368,100
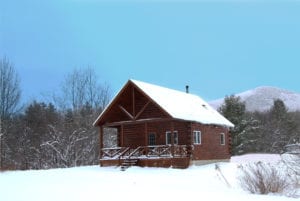
Tradesman | Bed: 2 | Bath: 1
726 sq ft
| $80,750
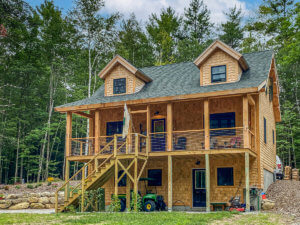
Timber Frame | Bed: 3 | Bath: 2
1,296 sq ft
| $168,350
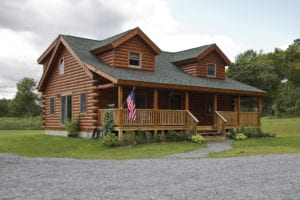
Tradesman | Bed: 3 | Bath: 2.5
1,586 sq ft
| $156,300
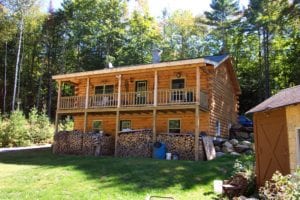
Tradesman | Bed: 1 | Bath: 1
840 sq ft
| $85,600
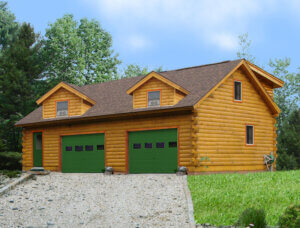
Tradesman | Bed: 2 | Bath: 1
1,728 sq ft
| $137,650

Craftsman | Bed: 3 | Bath: 2
1,128 sq ft
| $137,550
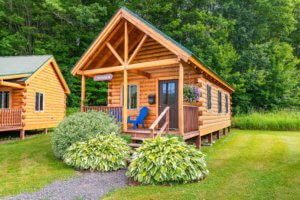
Cabin | Bed: 2 | Bath: 1
537 sq ft
| $54,650
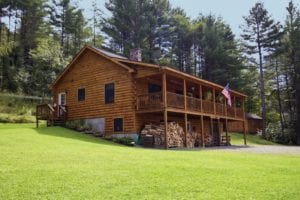
Tradesman | Bed: 3 | Bath: 2
1,232 sq ft
| $136,400

Tradesman | Bed: 3 | Bath: 2
1,138 sq ft
| $147,900
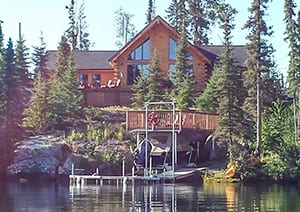
Tradesman | Bed: 1 | Bath: 1.5
1,880 sq ft
| $265,500
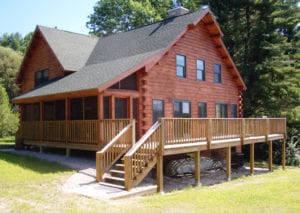
Craftsman | Bed: 3 | Bath: 2
1,377 sq ft
| $168,700
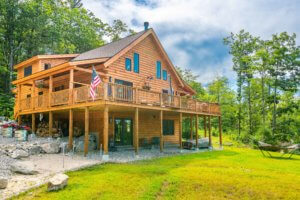
Tradesman | Bed: 3 | Bath: 2.5
1,820 sq ft
| $194,400

Craftsman | Bed: 4 | Bath: 3.5
3,100 sq ft
| $407,000
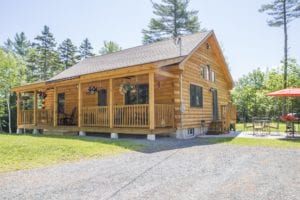
Tradesman | Bed: 2 | Bath: 1
768 sq ft
| $97,600
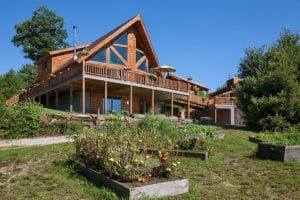
Tradesman | Bed: 2 | Bath: 2
1,687 sq ft
| $243,150
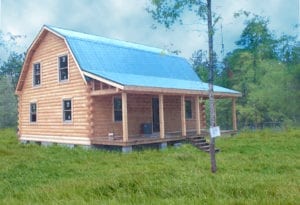
Tradesman | Bed: 4 | Bath: 2.5
1,296 sq ft
| $138,450

Tradesman | Bed: 2 | Bath: 1
1,080 sq ft
| $116,900
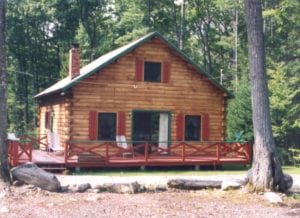
Craftsman | Bed: 2 | Bath: 1
1,008 sq ft
| $104,100
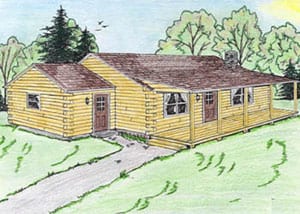
Tradesman | Bed: 2 | Bath: 1
970 sq ft
| $119,400
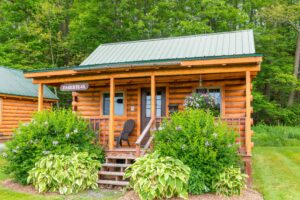
Cabin | Bed: 1 | Bath: 1
392 sq ft
| $43,550
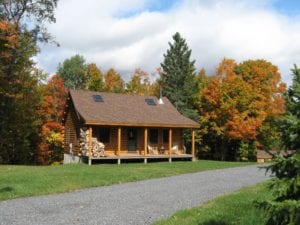
Craftsman | Bed: 2 | Bath: 1
1,008 sq ft
| $108,700
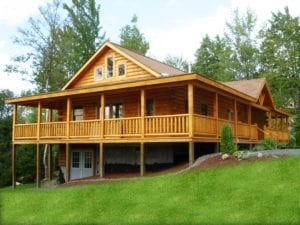
Tradesman | Bed: 3 | Bath: 2
1,296 sq ft
| $185,050
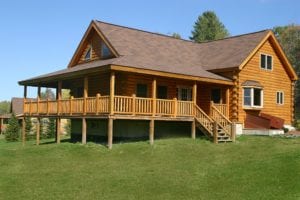
Tradesman | Bed: 3 | Bath: 2.5
2080 sq ft
| $240,950
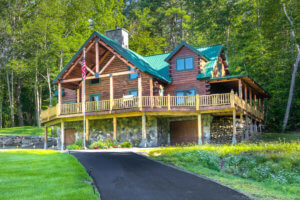
Craftsman | Bed: 3 | Bath: 2.5
2,496 sq ft
| $245,800
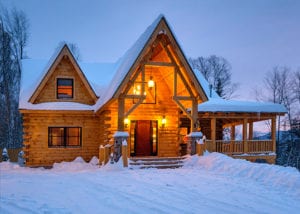
Timber Frame | Bed: 3 | Bath: 2.5
1,988 sq ft
| $296,350
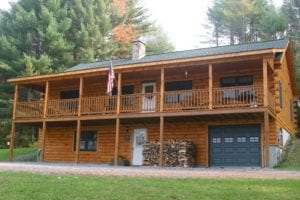
Craftsman | Bed: 3 | Bath: 2
1,344 sq ft
| $160,650

Craftsman | Bed: 3 | Bath: 2
2,376 sq ft
| $207,800
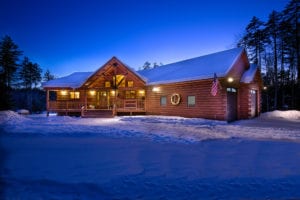
Craftsman | Bed: 2 | Bath: 2
1,632 sq ft
| $317,000

Tradesman | Bed: 3 | Bath: 2.5
2,222 sq ft
| $314,900

Craftsman | Bed: 3 | Bath: 2
1,312 sq ft
| $173,400
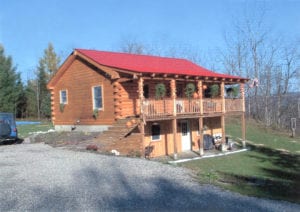
Tradesman | Bed: 1 | Bath: 1
768 sq ft
| $92,850
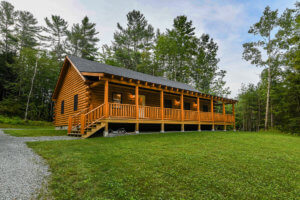
Tradesman | Bed: 3 | Bath: 2
1,400 sq ft
| $168,150

Tradesman | Bed: 3 | Bath: 2.5
2,013 sq ft
| $199,700
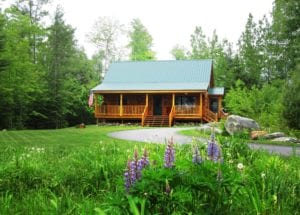
Tradesman | Bed: 2 | Bath: 1
1,140 sq ft
| $102,100
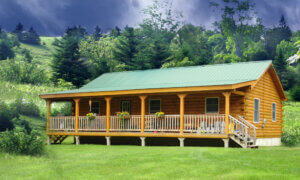
Tradesman | Bed: 2 | Bath: 2
960 sq ft
| $119,200
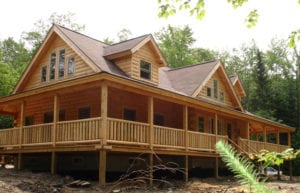
Tradesman | Bed: 3 | Bath: 2.5
1,852 sq ft
| $234,050
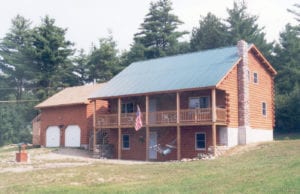
Craftsman | Bed: 4 | Bath: 2
1,570 sq ft
| $174,300
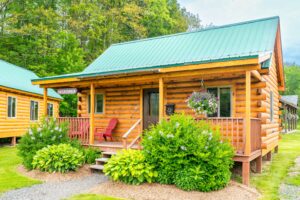
Cabin | Bed: 2 | Bath: 1
564 sq ft
| $54,000
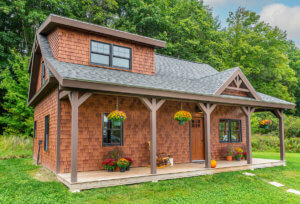
Adirondack | Bed: 2 | Bath: 2
961 sq ft
| $128,350